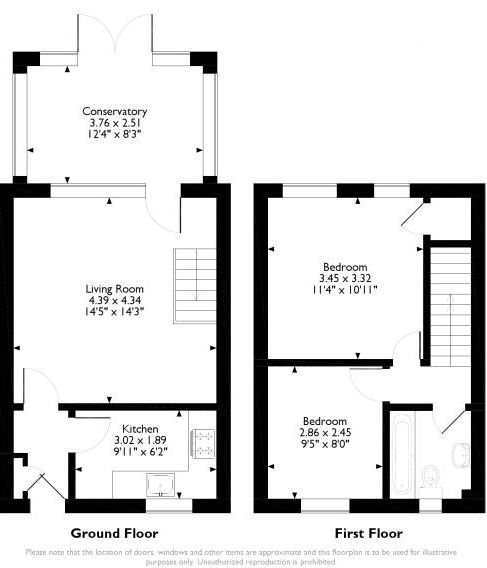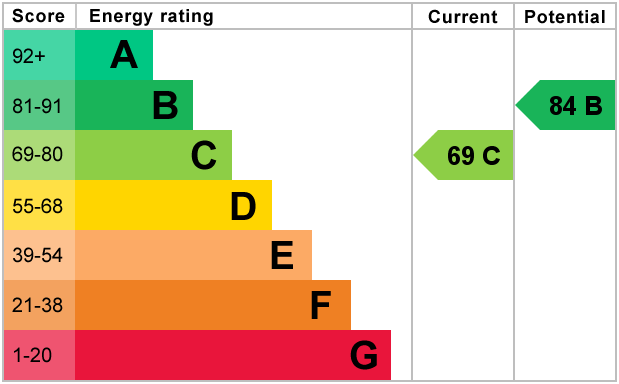- Well-presented home
- Cul-de-sac setting
- Living room and separate kitchen
- Conservatory
- Two double bedrooms
- Shower Room / WC
- Gardens to front and rear
- Allocated parking space
A modern house forming part of a terrace, of brick construction under an interlocking tiled roof. The property is ideally suited to a first-time buyer. This comfortable home is well presented with modern kitchen and a conservatory addition to the rear. Windows have recently been replaced with white PVCu double-glazing and the shower room has also been updated. There is gas-fired central heating to radiators.
Farnefold Road is a cul-de-sac of similar homes forming part of a mature development conveniently located about three-quarters of a mile from the High Street and within walking distance of primary and secondary schools. Steyning offers a good range of shops, Post Office, primary and secondary schools, modern health centre, library, museum and leisure centre with swimming pool.
Approximate Distances: The town lies at the foot of the South Downs National Park about five miles from the coast at Shoreham-by-Sea and eight miles from Worthing. Horsham is about 14 miles and these larger towns are easily reached via the by-pass and its link to the A24.
Covered Porch - Front door to entrance hall.
Entrance Hall - Wood-effect flooring. Radiator. Meter cupboard.
Living Room - 14'5" x 14'3" (4.41m x 4.34m) Window and door opening to the conservatory. TV point. Radiator. Stairs off to first floor. Wood-effect flooring.
Kitchen - 10' x 6'2" (3.04m x 1.87m) Outlook over the front garden. Timber-effect work surfaces with circular sink and mixer tap. Inset four-ring gas hob with stainless steel upstand and filter hood over; double oven beneath. Space and plumbing for washing machine. Cupboards and fitted drawers. Matching wall units and stainless-steel shutter-doored cupboard with drawer beneath. Space for fridge/freezer. Wall-mounted Ideal gas-fired boiler providing hot water and central heating. Tiled flooring.
Conservatory - 12'2" x 8'2" (3.71m x 2.51m) Of timber-frame construction with double-glazed units. Timber flooring. French doors to rear garden. Two wall light points. Radiator.
Landing - Loft access.
Bedroom 1 - 11'3" x 11'1" (3.45m x 3.32m) Pair of windows. Recessed cupboard with fitted shelving. Recessed ceiling lighting. Radiator.
Bedroom 2 - 9'5" x 8' (2.87m x 2.45m) Radiator.
Shower Room / WC - A new suite with tray, glass screen, chrome thermostatic shower with fixed head and separate hand-held attachment. Low-level WC. Washbasin with cupboard under. Heated chrome ladder towel rail. Part-tiled walls.
Gardens and Parking -
Open-plan front garden to lawn.
Rear Garden: Artificial grass. Timber garden shed. Wrought-iron gate giving pedestrian access to an open area of grass.
Allocated parking space.
For further information on this property please call 01903 879212 or e-mail enquiries@hamiltongraham.co.uk







