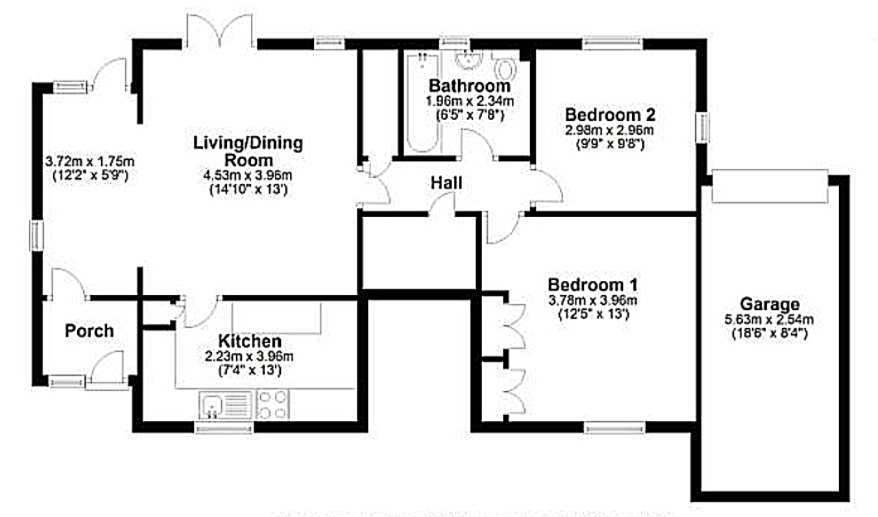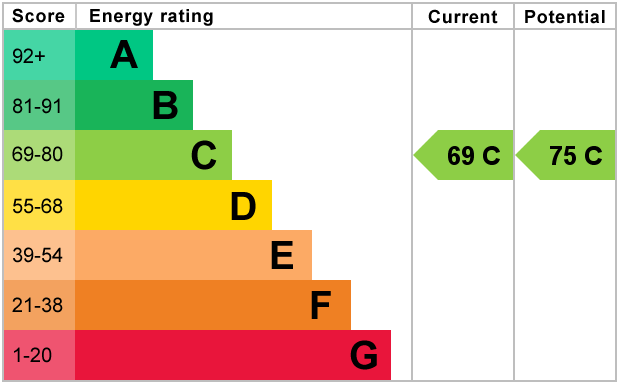- Two bedroom, ground floor apartment
- Open-plan living space
- Quality fitted kitchen
- Shower room
- Courtyard garden
- Close to Steyning High Street
- Garage and parking space
- No ongoing chain
The ground floor flat has been carefully maintained and improved with modern kitchen and bathroom fittings. Decorations are neutral throughout and there is gas central heating to radiators. Early possession is available.
In the centre of this small country town at the foot of the South Downs National Park. There are shops in the High Street, primary and secondary schools, Catholic and Protestant Churches and various sporting, cultural and other recreational facilities. It is a first-class location for local amenities and wonderful walks along the ridge of the hills around Steyning.
Dukes Yard is off Newham Lane which is a continuation of Sheep Pen Lane/White Horse Square. The south coast is about five miles, and Horsham 13 miles. Crawley and Gatwick Airport are within convenient driving distance.
Front Door - Private front door to:
Entrance Hall - Door to open-plan living space.
Open-Plan Living Space - 20'7" overall x 14'10" max. (6.28m x 4.53m) Double aspect with French doors to courtyard area. Two radiators.
Kitchen - 13' x 7'4" (3.96m x 2.23m) Fitted to a high specification with polished stone work surfaces and integrated appliances. Inset deep ceramic sink with mixer tap. Range of fitted base units with matching wall cupboards. Tall unit housing electric oven with storage above and beneath. Neff hob with filter hood over and cutlery and deep drawers below. Integrated bin store and dishwasher. Integrated refrigerator and freezer. Shelved larder cupboard. Recessed ceiling lighting. Radiator.
Inner Hall - Laundry cupboard with space and plumbing for washing machine. Insulated hot tank. Walk-in storage cupboard with hanging rail and shelving.
Bedroom 1 - 13' x 12'5" (3.96m x 3.78m) Fitted wardrobe. Radiator.
Bedroom 2 - 9'9" x 9'8" (2.98m x 2.96m). Double aspect. Radiator.
Shower Room - Modern suite in white with generous shower area and glazed shower guard. Pedestal wash basin with mixer tap. Low-level WC. Fitted wall mirror. Radiator.
Courtyard Garden - The front path is part of the property and there is a shallow walled courtyard garden facing south at the back and extending the width of the property. It is paved, with shrubs planted to borders.
Single Garage and Parking Space - 18'6" x 8'4" (5.63m x 2.54m) with up-and-over door and parking space.
Tenure, Lease and Charges -
The property is leasehold. Term remaining 153 years.
Ground Rent: £0
Services and Council Tax -
Services: All main services are connected.
Council Tax Valuation Band: C.
Important Note -
1. Any description or information given should not be relied upon as a statement or representation of fact or that the property or its services are in good condition.
2. Measurements, distances and aspects where quoted are approximate.
3. Any reference to alterations to, or use of any part of the property is not a statement that any necessary planning, building regulations or other consent has been obtained.
4. The Vendor does not make or give, and neither Hamilton Graham nor any person in their employment has any authority to make or give any representation or warranty whatsoever in relation to this property.
5. All statements contained in these particulars as to this property are made without responsibility on the part of Hamilton Graham.
Intending purchasers must satisfy themselves on these matters.
For further information on this property please call 01903 879212 or e-mail enquiries@hamiltongraham.co.uk

