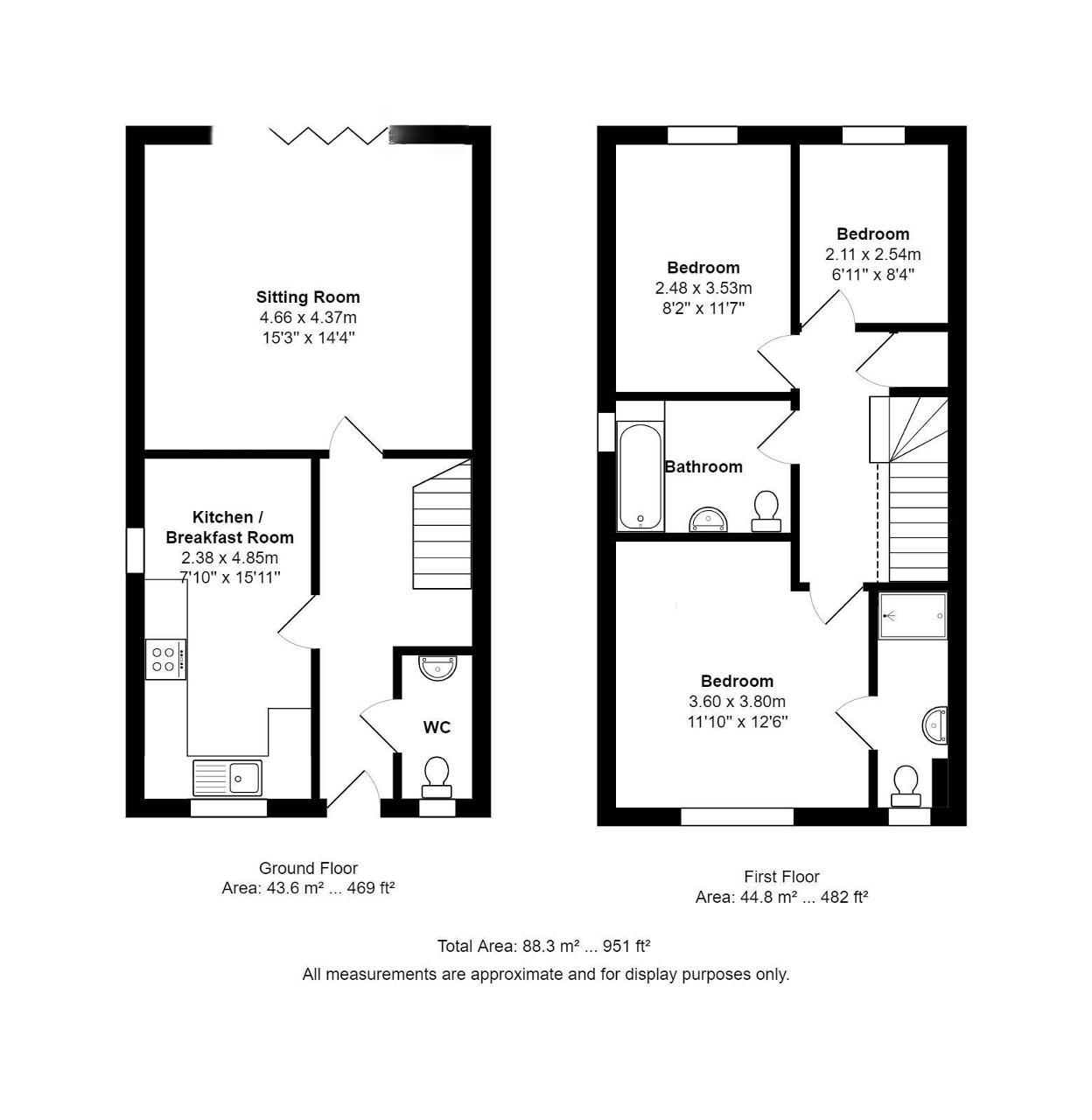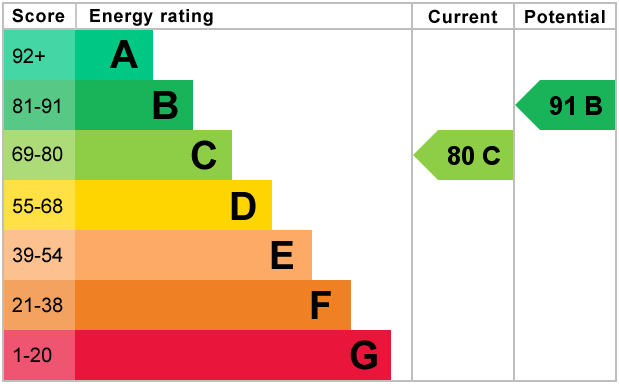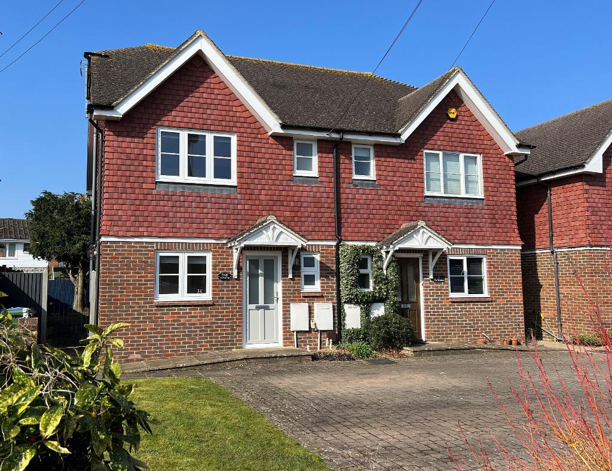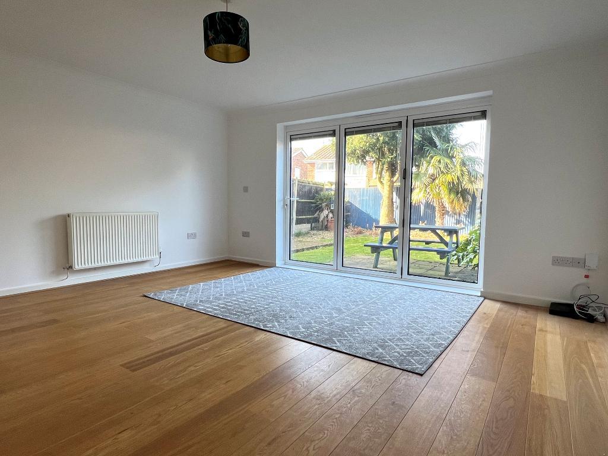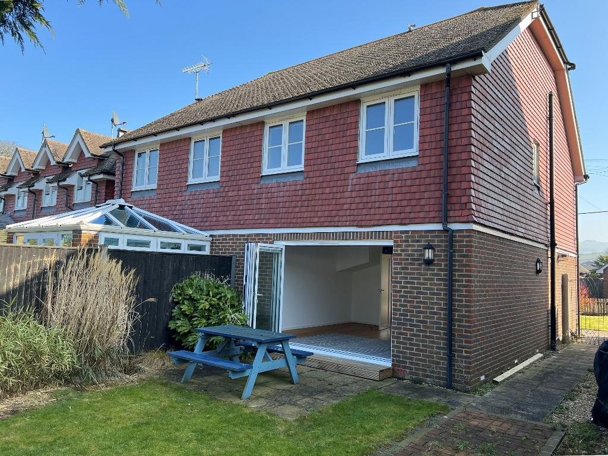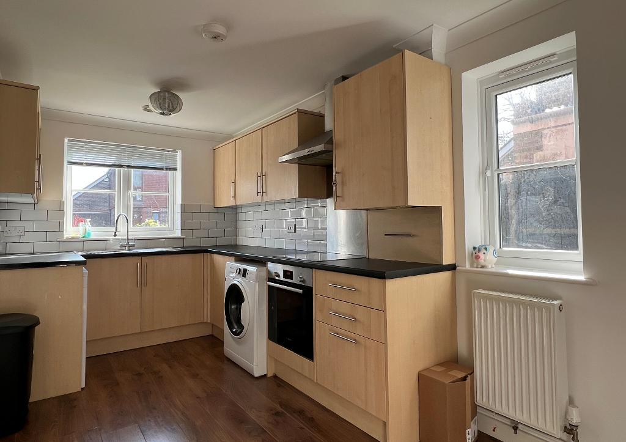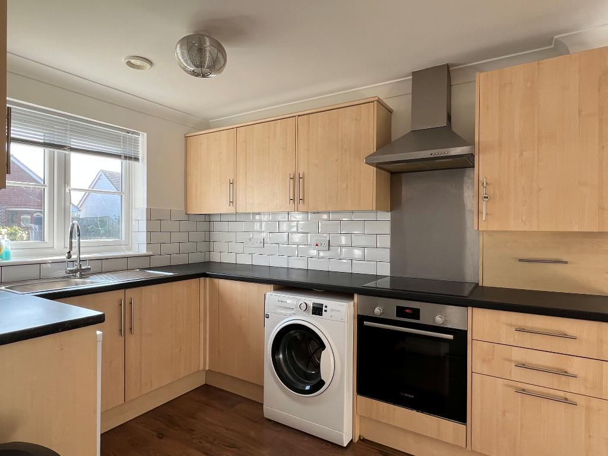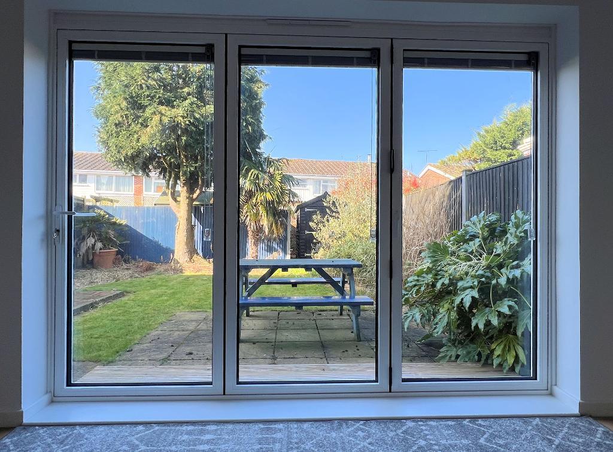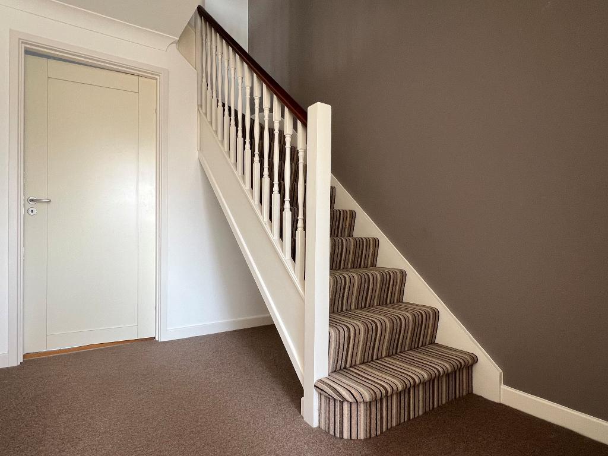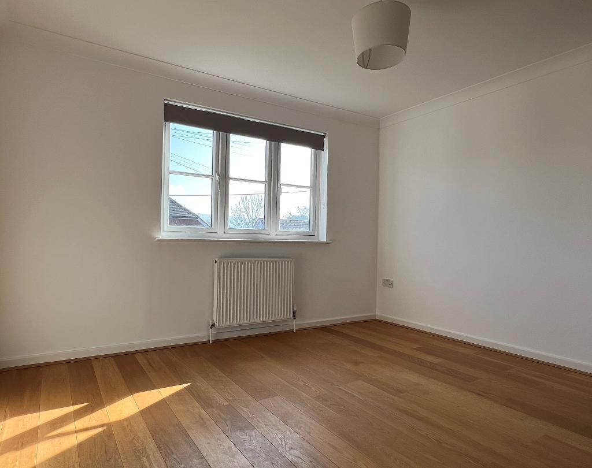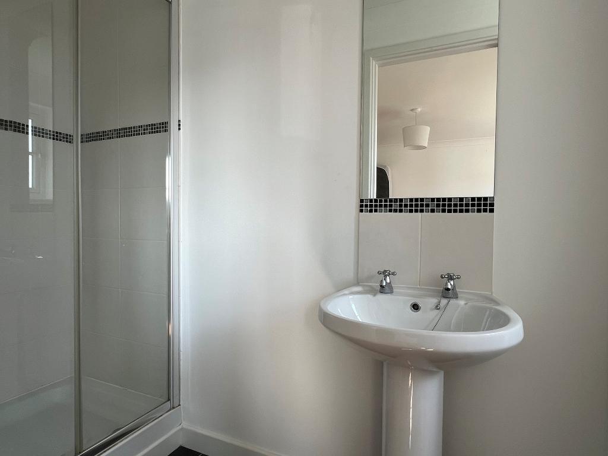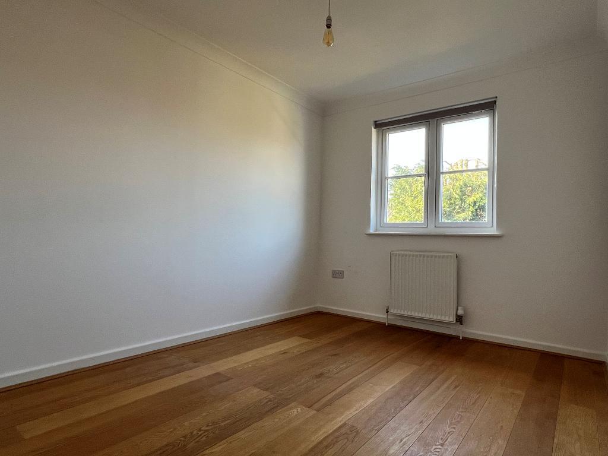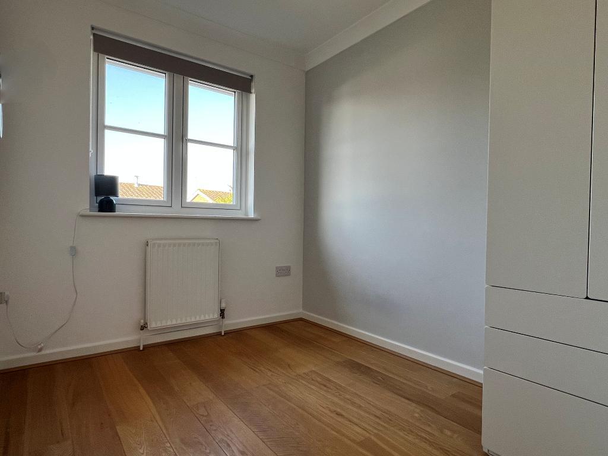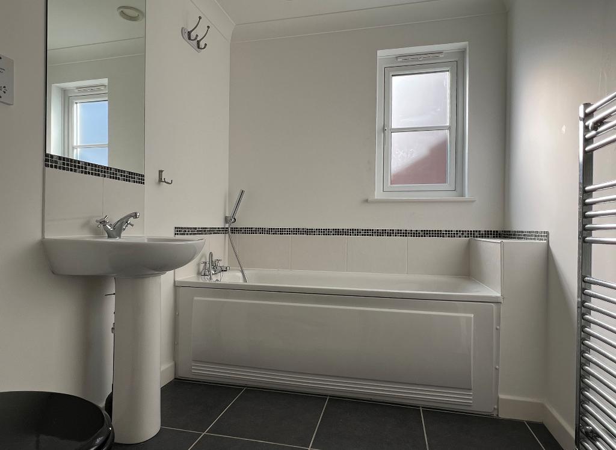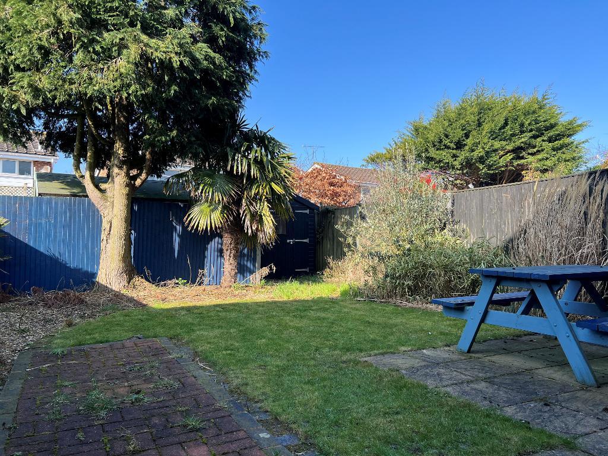Summary
A semi-detached house built in 2009 with brick and part tile-hung elevations with replacement double-glazed windows. The house is one of four attractive homes set back from the lane with parking to the front of the property and an enclosed rear garden with side access. The house is nicely presented with oak flooring to principal rooms, white sanitary ware and gas-fired central heating. High quality replacement double-glazed windows and bi-fold doors were installed in 2024. Early possession is available with no ongoing chain.
Location
Located in a quiet lane off the main village street and close to the shops by the river bridge, the property is around the corner from the highly-rated primary school and close to further shops in Hyde Square. The Parish Church, access to open country and river walks are at the head of the road. There are other useful shops and facilities in Steyning about one and a half miles away, where there is also a secondary school, modern health centre, library etc. There is a retail shopping complex at Shoreham-by-Sea, about five miles, as well as the mainline railway station. Crawley and Gatwick airport are easily reached, as is the national motorway system (A23/M23/M25). Upper Beeding is approximately 8 miles from Worthing, 12 miles from Brighton and 14 miles from Horsham.
Floors/rooms
Ground Floor
Front Door -
Front door with double-glazed panels to:
Entrance Hall -
Radiator. Under-stairs alcove.
Cloakroom -
Washbasin and WC. Radiator.
Sitting Room -
15'3" x 14'4" (4.66m x 4.37m) Oak flooring. Radiator. Bi-fold doors overlooking and opening to the rear garden.
Kitchen -
15'10" x 7'9" (4.85m x 2.38m) Double aspect. Good range of Formica worktops with cupboards and drawers beneath. Inset four-ring hob with oven below and filter-hood over. Matching wall units. Space and plumbing for appliances. Radiator. Cupboard housing Worcester gas-fired boiler.
From the entrance hall stairs lead to:
First Floor
Landing -
Loft access. Linen cupboard.
Bedroom 1 -
12'5" x 11'9" (3.8m x 3.6m) Oak flooring. Downland views. Radiator. Door leading to en-suite shower room.
En-suite Shower Room -
Tiled flooring. Tiled shower recess with glazed door. Washbasin and WC. Chromium towel rail.
Bedroom 2 -
11'6" x 8'1" (3.53m x 2.48m) Oak flooring. Radiator.
Bedroom 3 -
8'3" x 6'10" (2.54m x 2.11m) Oak flooring. Radiator.
Bathroom -
Tiled flooring. White suite of panelled bath, washbasin and WC. Shaver point. Chromium towel rail.
Exterior
Front Garden -
To the front of the property is an area part-contained by low brick wall and fencing. To lawn. Block-paved double parking bay. Gated side access to rear garden.
Rear Garden -
Contained by fencing. To lawn with paved patio adjoining the house. Outside lighting.
Services and Council Tax -
Services: All main services are connected.
Council Tax Valuation Band: 'D'
Important Note -
1. Any description or information given should not be relied upon as a statement or representation of fact or that the property or its services are in good condition.
2. Measurements, distances and aspects where quoted are approximate.
3. Any reference to alterations to, or use of any part of the property is not a statement that any necessary planning, building regulations or other consent has been obtained.
4. The Vendor does not make or give, and neither Hamilton Graham nor any person in their employment has any authority to make or give any representation or warranty whatsoever in relation to this property.
5. All statements contained in these particulars as to this property are made without responsibility on the part of Hamilton Graham.
Intending purchasers must satisfy themselves on these matters.
Additional Information
For further information on this property please call 01903 879212 or e-mail enquiries@hamiltongraham.co.uk
