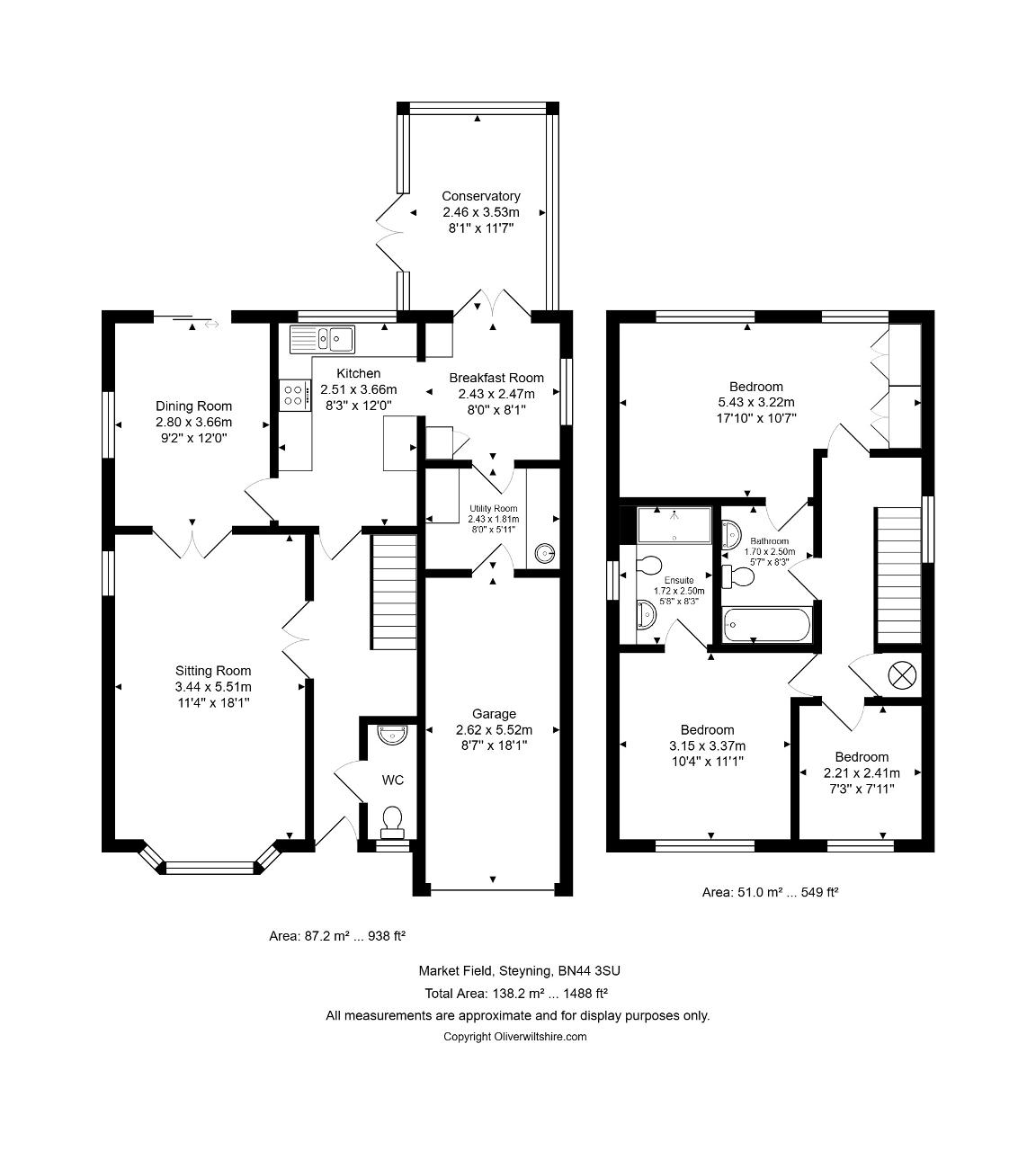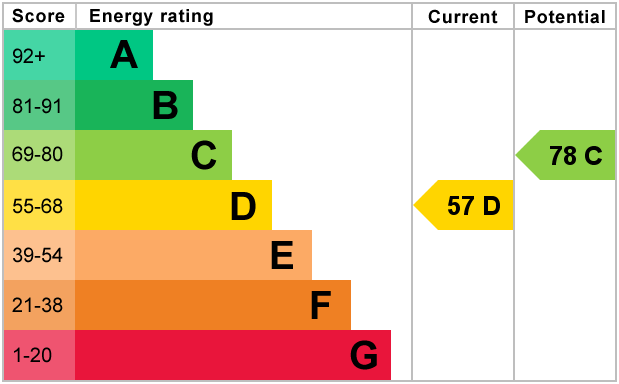- Small cul-de-sac close to the High St.
- Sitting room and dining room
- Kitchen and breakfast room
- Utility room and conservatory
- Three bedrooms
- Two en-suites
- Double-width driveway
- Larger than average garden
- No ongoing chain
A modern detached house of conventional construction with brick elevations and replacement double-glazed windows under a pitched and interlocking tiled roof. The house occupies a generous plot for a house of this era, with mature planting and established trees, providing privacy and a natural habitat for birdlife. The house has been altered from its original four-bedroom design and now provides two double bedrooms with en-suite facilities and fitted wardrobes, together with a third bedroom or first floor study. Occupying a slightly elevated setting, the house enjoys views to the Church of St Andrew and St Cuthman and a small conservatory addition overlooks the rear garden. The house is available for sale with no ongoing chain and there is gas-fired central heating to radiators.
Market Field is a small group of attractive modern homes approached from Station Road and screened by mature trees. There is footpath access across Vicarage Lane to the Church of St Andrew and the High Street is less than half a mile with a good range of shops and Post Office. Infant, primary and secondary schools, library and churches, modern health centre and the local sports centre with swimming pool are all available.
Distances: Steyning is at the foot of the South Downs National Park, five miles from the coast and 12 miles from Brighton. Horsham is about 14 miles. The A23/M23 access is eight miles and Gatwick Airport can normally be reached in just over half an hour.
Entrance Hall - Quarried step with outside light and front door with glazed panel to entrance hall: Double doors to sitting room. Understairs storage cupboard. Radiator.
Cloakroom - White suite of pedestal washbasin with mixer tap, low-level WC. Radiator.
Sitting Room - 18'1" x 11'4" (5.51m x 3.44m) Adam-style fireplace with timber surround and polished stone hearth with fitted gas coal-effect fire. Two wall-light points. Fitted shelving. Two radiators. Double doors to dining room.
Dining Room - 12' x 9'2" (3.66m x 2.8m) Double aspect. Sliding patio doors overlooking and opening to the rear garden with views to the church beyond. Radiator.
Kitchen - 12' x 8'3" (3.66m x 2.51m) Overlooking the garden with views to the church beyond. Good range of Formica work surfaces with inset one and a half bowl sink fitting with mixer tap. Range of base cupboards and drawers with integrated dishwasher, induction hob and tall unit housing electric oven. Space for tall fridge/freezer. Archway to breakfast room.
Breakfast Room - 8'1" x 8' (2.47m x 2.43m) Double doors to conservatory. Window overlooking the mature gardens. Radiator. Loft access.
Utility Room - 8' x 5'11" (2.43m x 1.81m) Tiled flooring. Formica work surface with inset sink. Space and plumbing for appliances beneath. Pair of double wall units and further work surface with cupboards and drawers. Wall-mounted gas-fired boiler providing hot water and central heating. Radiator. Door to garaging.
Conservatory -
11'7" x 8'1" (3.53m x 2.46m) Of timber-framed construction. Double-glazed panels and double doors opening to the garden.
From the entrance hall, stairs lead to the first floor.
Landing - Window. Linen cupboard housing factory-lagged hot tank with fitted immersion heater and slatted shelf over.
Bedroom 1 - 17'10" x 10'7" (5.43m x 3.22m) (Originally two bedrooms). Pair of windows overlooking the rear garden and with the church elevation beyond. Range of recessed fitted wardrobe units. Door to en-suite bathroom.
En-suite Bathroom - Suite of bath with mixer tap and independent shower fitting with glazed shower guard, low-level WC and washbasin with mixer tap and cupboards beneath. Double radiator. Extractor fan. Return Jack-and-Jill door to landing.
Bedroom 2 - 11'1" x 10'4" (3.37m x 3.15m) Triple fitted wardrobe unit. Radiator. Door to en-suite shower room.
Modern En-suite Shower Room - Large shower recess with Aqua-boarding. Fitted unit with inset washbasin with mixer tap and low-level WC. Light and shaver point. Radiator. Extractor fan.
Bedroom 3 - 7'11" x 7'3" (2.41m x 2.21m) Radiator.
Integral Garage - 18'1" x 8'7" (5.52m x 2.62m) Up and over door. Power and light connected.
Front Garden and Driveway - The property occupies a generous plot. There is a double-width driveway to the front of the property and established planting. Gated access to the secure rear garden.
Rear Garden - A larger than average garden for such a central location. Contained by fencing. Paved terrace adjoining the rear of the property and enjoying a westerly aspect and opening to an area of lawn with mature planting. Attractive brick hard landscaping with steps down to a small pond with stone surround. Water tap. Timber garden shed.
Services and Council Tax -
Services: All main services are connected.
Council Tax Valuation Band: 'F'
Important Note -
1. Any description or information given should not be relied upon as a statement or representation of fact or that the property or its services are in good condition.
2. Measurements, distances and aspects where quoted are approximate.
3. Any reference to alterations to, or use of any part of the property is not a statement that any necessary planning, building regulations or other consent has been obtained.
4. The Vendor does not make or give, and neither Hamilton Graham nor any person in their employment has any authority to make or give any representation or warranty whatsoever in relation to this property.
5. All statements contained in these particulars as to this property are made without responsibility on the part of Hamilton Graham.
Intending purchasers must satisfy themselves on these matters.
For further information on this property please call 01903 879212 or e-mail enquiries@hamiltongraham.co.uk







