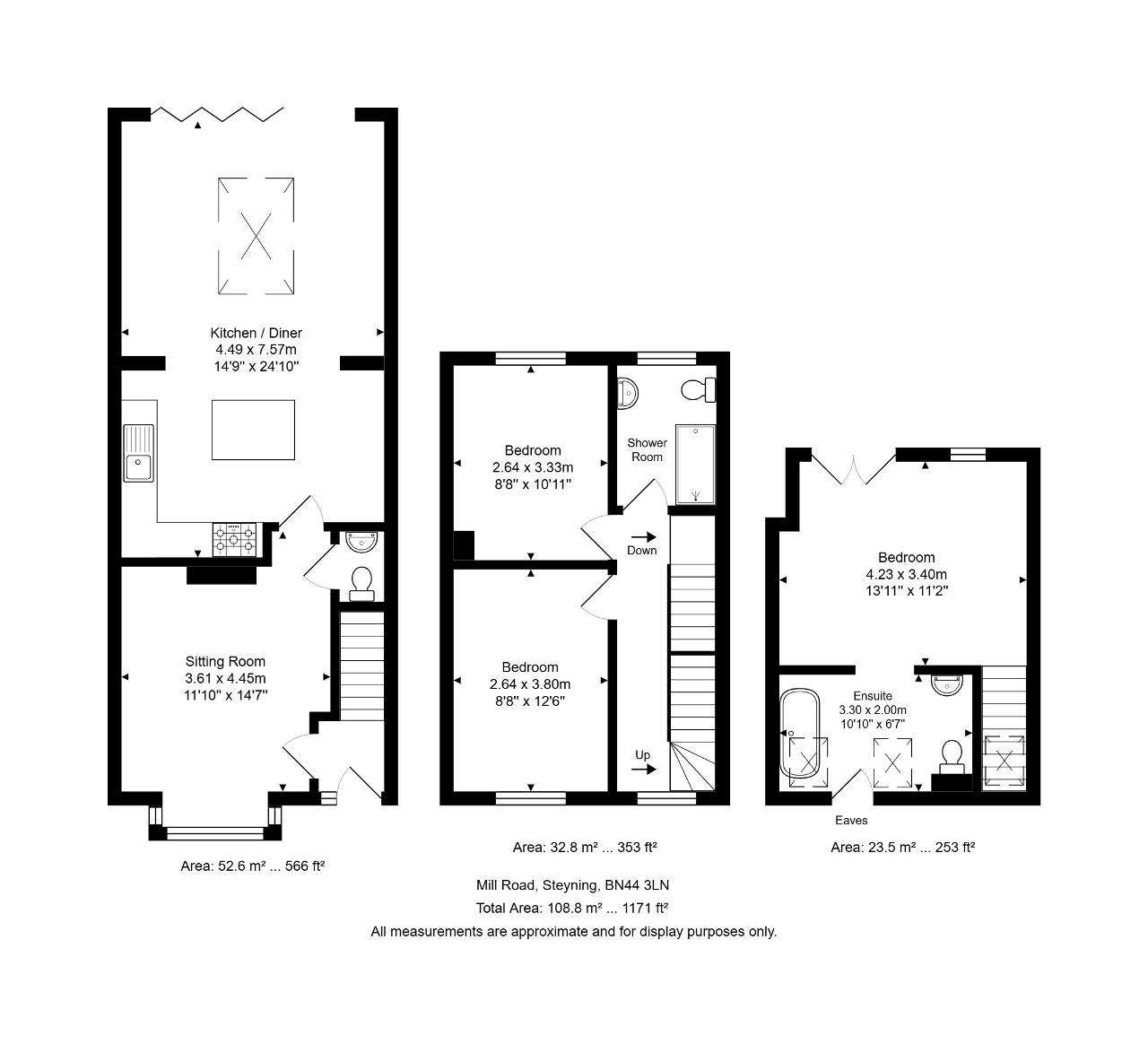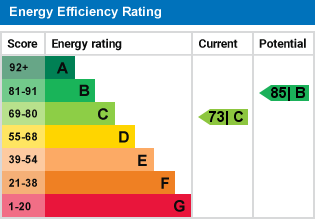- Attractive and extended townhouse
- No ongoing chain
- Sitting room
- Spacious kitchen/dining/family room
- Principal bedroom suite
- Two further bedrooms
- Shower room and en-suite bathroom
- Close to the High St and cricket field
The terraced house was built by a well-known Steyning builder, Frank Duke Ltd, in the early years of the 20th Century. Elevations are attractive mellow brick with sash windows to the front under a pitched and tiled roof. In recent years the house has been extended to the rear and into the roof void to provide a spacious principal suite with en-suite bathroom, and at this level there are fine views to the Downland skyline. A particular feature is the large open-plan kitchen/dining/family room with log-burner and bi-fold doors onto the rear garden. There is exposed timber flooring to the ground floor and gas-fired central heating to radiators. Vacant possession: no ongoing chain.
Mill Road runs roughly parallel to the northern part of Steyning High Street, from which it is approached via Sir Georges Place. Paths lead to the town's main shopping street and other facilities include primary and secondary schooling, modern health centre and leisure centre with swimming pool. The cricket field, tennis courts and children's playground are all just a couple of minutes' walk, and footpaths provide access to the South Downs National Park and lovely walking country.
Approximate Distances: The coast at Shoreham-by-Sea is about five miles (also superstores and mainline railway station), and the larger coastal towns of Worthing and Brighton are eight and twelve miles respectively. Horsham, Crawley and Gatwick Airport can normally be reached in about 40 minutes by car.
Entrance Hall - Timber front door to entrance hall with stairs leading to the first floor.
Sitting Room - 14'7" x 11'10" (4.45m x 3.61m) Sash bay window. Feature fireplace (no flue) with oak mantel, tiled hearth and fitted electric stove. Bespoke shelving with cupboards beneath to either side of the fireplace. Period-style radiator. Fusebox. Understairs cupboard which houses the electric meter.
Cloakroom - Modern white suite with low-level WC, washbasin with storage cupboard beneath. Tiled flooring.
Kitchen/Dining/Family Room - 24'5" x 15' (7.46m x 4.47m) The kitchen area is fitted with modern timber units and Corian work surfaces. Single drainer sink unit. Space and plumbing for washing machine and slimline dishwasher. Tiled recess with fitted electric range cooker with extractor above. Dresser-style units. Island unit with pan drawers and wine fridge. Exposed timber flooring. Step up to dining/family room. Fitted log-burning stove with exposed flue. Skylight window. Double-glazed bi-fold doors leading onto the rear decking.
Landing - Door to inner landing: Sash window. Radiator. Stairs leading to the second floor.
Bedroom 2 - 12'5" x 8'8" (3.8m x 2.64m) (front) Sash window with Downland view.
Bedroom 3 - 10'11" x 8'8" (3.33m x 2.64m) (rear)
Shower Room / WC - A modern fitted suite with walk-in Aqualisa shower with remote stop/start button. Fixed rainforest shower head and separate hand-held attachment. Part-tiled walls. Low-level WC. Washbasin with drawers beneath. Heated ladder towel rail.
Principal Bedroom Suite - 12'9" x 11'2" (3.89m x 3.4m) Double-glazed French doors opening onto a Juliet balcony with excellent views over the town to include Truleigh Hill beyond. Wall-mounted Vaillant gas-fired boiler.
En-suite Bathroom / WC - Free-standing bath with chrome tap and shower attachment. Part slate-tiled wall. Low-level WC. Washbasin with drawers beneath. Tiled flooring. Eaves storage access. Heated chrome towel rail. Two Velux windows with views to the wooded skyline of the Downs.
Front Garden - Enclosed with picket fencing. Part lawn. Pathway leading to the front door.
Rear Garden - Raised timber decking area with step leading down to artificial grass. Outside tap and lighting. Timber garden shed. Timber gate providing rear access.
Services and Council Tax -
Services: All main services are connected.
Council Tax Valuation Band: 'C'.
Important Note -
Any description or information given should not be relied upon as a statement or representation of fact or that the property or its services are in good condition.
2. Measurements, distances and aspects where quoted are approximate.
3. Any reference to alterations to, or use of any part of the property is not a statement that any necessary planning, building regulations or other consent has been obtained.
4. The Vendor does not make or give, and neither Hamilton Graham nor any person in their employment has any authority to make or give any representation or warranty whatsoever in relation to this property.
5. All statements contained in these particulars as to this property are made without responsibility on the part of Hamilton Graham.
Intending purchasers must satisfy themselves on these matters.
For further information on this property please call 01903 879212 or e-mail enquiries@hamiltongraham.co.uk







