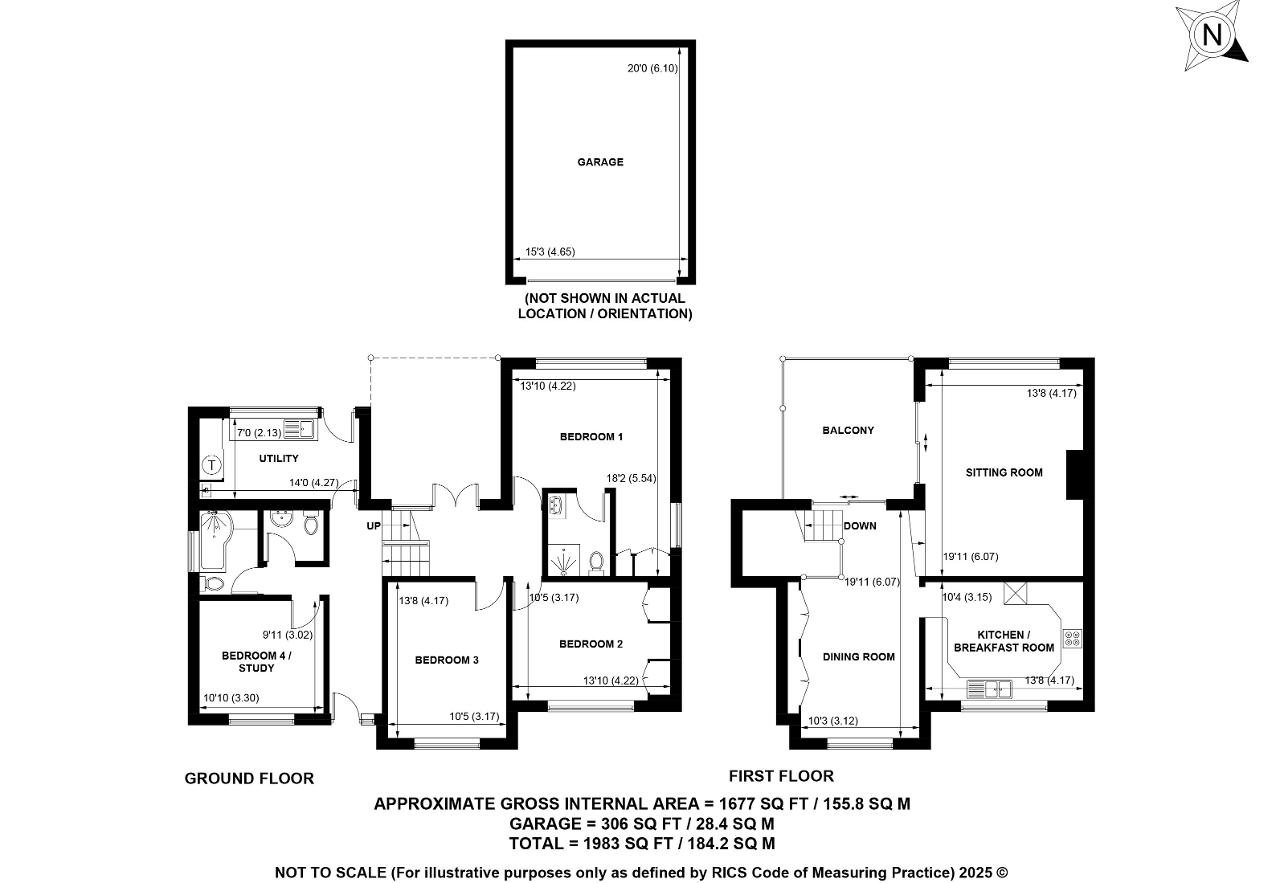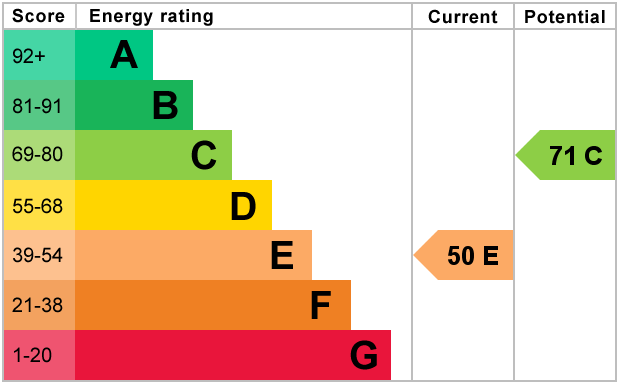- Impressive detached house
- Elevated position with commanding views
- Split-level design
- Part open-plan living space
- Four bedrooms
- Bathroom and en-suite shower room
- Generous secluded gardens
- Balcony overlooks paddock land
- Garaging
An impressive detached house and a fine example of late 20th century architecture, built in a split-level design arranged to take full advantage of the commanding setting with exceptional views across the town. Elevations are brick with part rendering and double-glazed windows under a pitched and tiled roof. The living space is part open-plan with features of the era including some panelled ceilings and open-tread staircase, feature fireplace and large windows providing a feeling of light and space. The boundary of the garden forms the border with the South Downs National Park and the gardens enjoy seclusion with established planting and a lightly wooded backdrop. A large sun deck/balcony overlooks paddock land with views to the Round Hill and the ridge of the Downs beyond. There is gas-fired central heating to radiators.
In a cul-de-sac setting and occupying an elevated position providing commanding views over the town and with paddock and Downland views to the rear. The popular Penlands area is on the south-western edge of Steyning, just three-quarters of a mile from the busy High Street. Steyning is a historic small town with a good variety of established shops and there are excellent amenities including a library, health centre, leisure centre with swimming pool and schools for all ages.
Covered Porchway - Wide stepped pathway to Covered Porchway and front door.
Reception Hall - Split-level with open-tread staircase to upper and lower floors. Access to loft storage.
Cloakroom - A recently refitted white suite with a low-level WC. Vanity unit with sink and drawer and shelving beneath, Heated towel rail.
Bedroom 4 - 10'10" x 9'11" (3.02m x 3.30m).
Bathroom / WC - A refitted white suite with shaped panel bath. Chrome mixer tap with shower attachment. Glazed shower screen. Low-level WC. Washbasin with cupboard beneath. Heated towel rail. Part-tiled walls.
Utility Room - 14' x 7' (4.27m x 2.13m) Tiled flooring. Door to garden. Single drainer sink unit. Linen cupboard housing factory-lagged hot tank. Worcester gas-fired boiler providing hot water and central heating.
Sitting Room - 19'11" x 13'8" (6.07m x 4.17m) Double-aspect picture window with fine views over paddock land to the wooded skyline of the Downs beyond. Feature fireplace with raised hearth. Sliding patio doors to balcony:
Balcony - Fine open views of paddock land and the Round Hill with the ridge of the Downs.
Dining Hall - 19'11" x 10'3" (6.07m x 3.12m) Exceptional views across the town and beyond. Peninsula bar with exposed brick walling open to kitchen.
Kitchen - 13'8" x 10'4" (4.17m x 3.15m) Exceptional views. Range of worktops and recently painted base and wall units. Double sink unit. Bosch oven/grill with second oven beneath. AEG induction hob. Space and plumbing for dishwasher. Space for refrigerator.
Bedroom 1 - 18'2" x 13'10" (5.54m x 4.22m) Overlooking the rear terrace with Downland glimpses beyond. Dressing corner with fitted wardrobes.
En-suite Shower Room - Tiled walls. Shower cubicle, washbasin and WC.
Bedroom 2 - 13'10" x 10'5" (4.22m x 3.17) Range of fitted wardrobes.
Bedroom 3 - 13'8" x 10'5" (4.17m x 3.17m).
Garaging - 20' x 15'3" (6.10m x 4.65m) with electrically-operated up-and-over door. Power and light connected.
Gardens - The property stands on a generous, irregular-shaped, elevated plot with stepped access from the front and hard standing for at least three vehicles and access to the garage. A wide bricked pathway to the side of the property leads to a paved patio area with steps up to the main garden, which is retained by a low brick wall. Attractively arranged with areas of lawn, spring bulbs and established planting and a steep bank with stone stepped pathways and rockery. Productive vegetable garden. Timber potting shed. Pair of aluminium greenhouses. Water tap.
Services and Council Tax -
Services: All main services are connected.
Council Tax Valuation Band: 'F'
Important Note -
1. Any description or information given should not be relied upon as a statement or representation of fact or that the property or its services are in good condition.
2. Measurements, distances and aspects where quoted are approximate.
3. Any reference to alterations to, or use of any part of the property is not a statement that any necessary planning, building regulations or other consent has been obtained.
4. The Vendor does not make or give, and neither Hamilton Graham nor any person in their employment has any authority to make or give any representation or warranty whatsoever in relation to this property.
5. All statements contained in these particulars as to this property are made without responsibility on the part of Hamilton Graham.
Intending purchasers must satisfy themselves on these matters.
For further information on this property please call 01903 879212 or e-mail enquiries@hamiltongraham.co.uk







