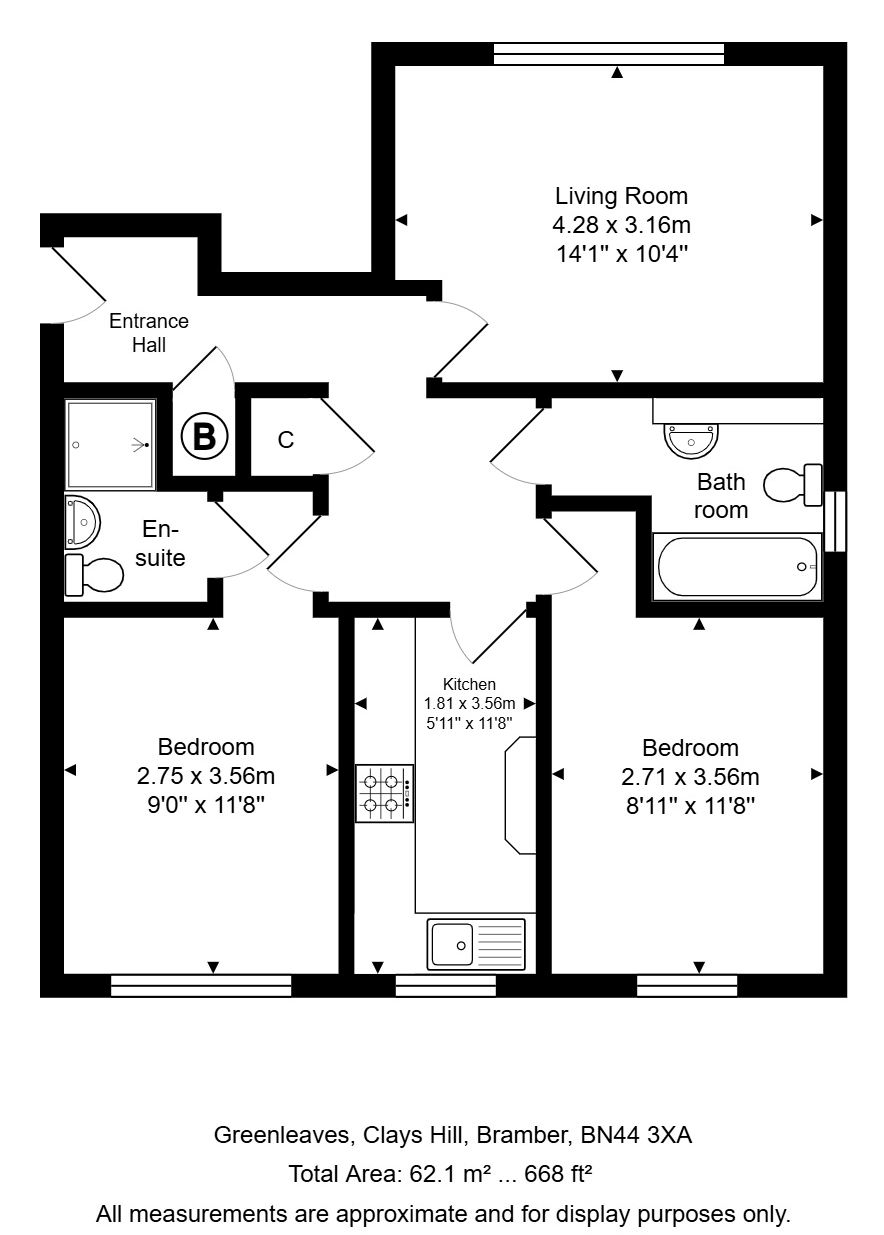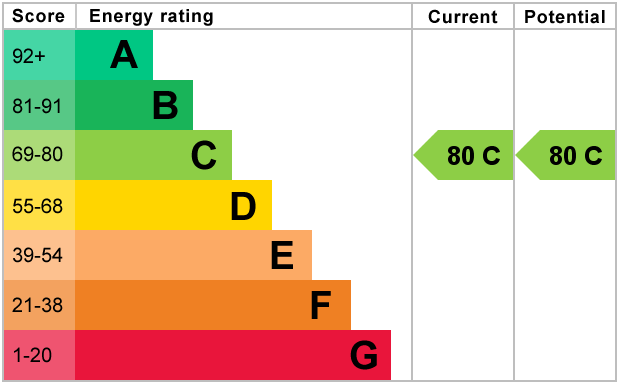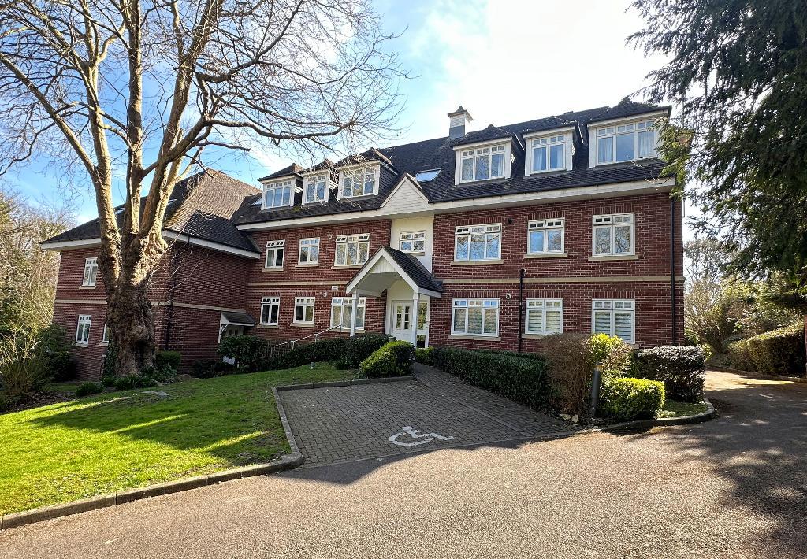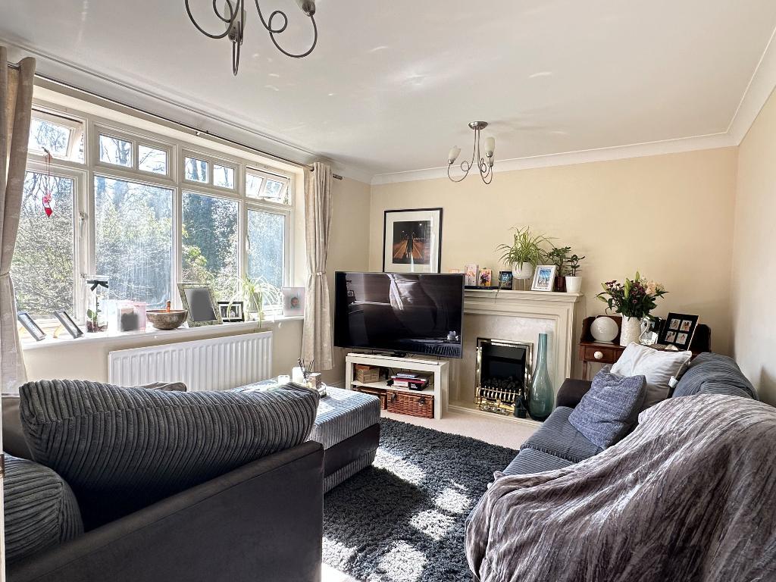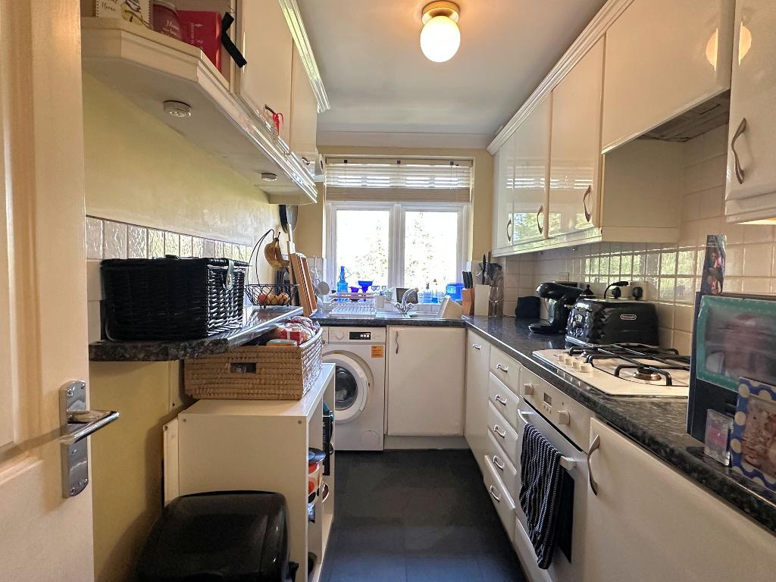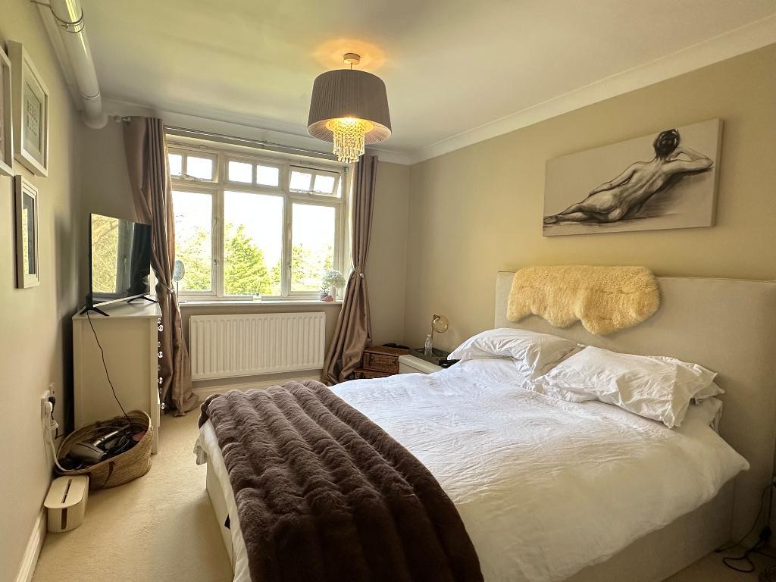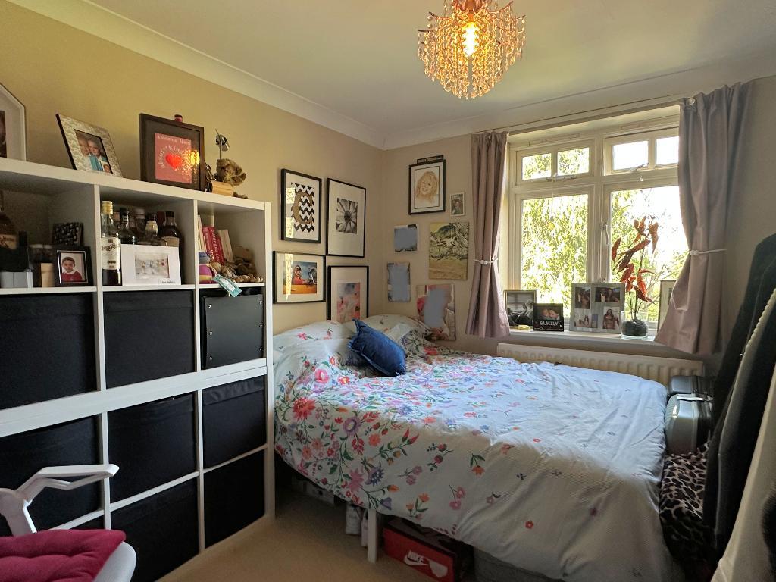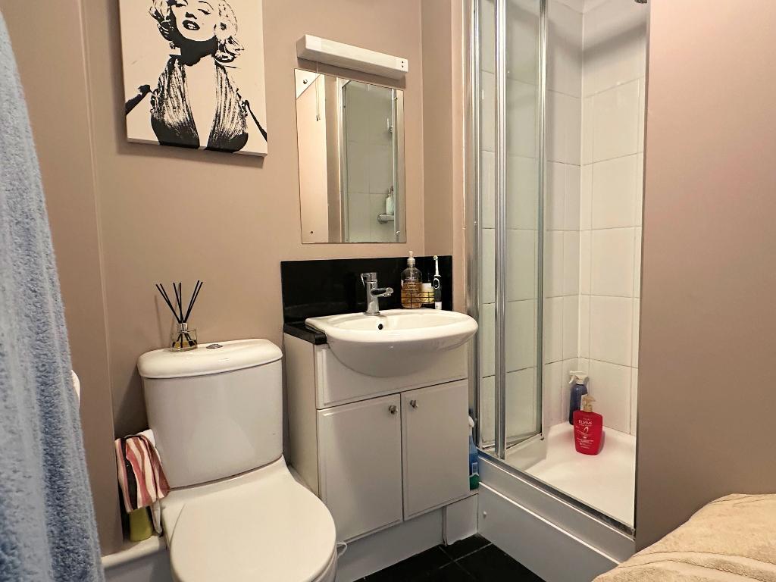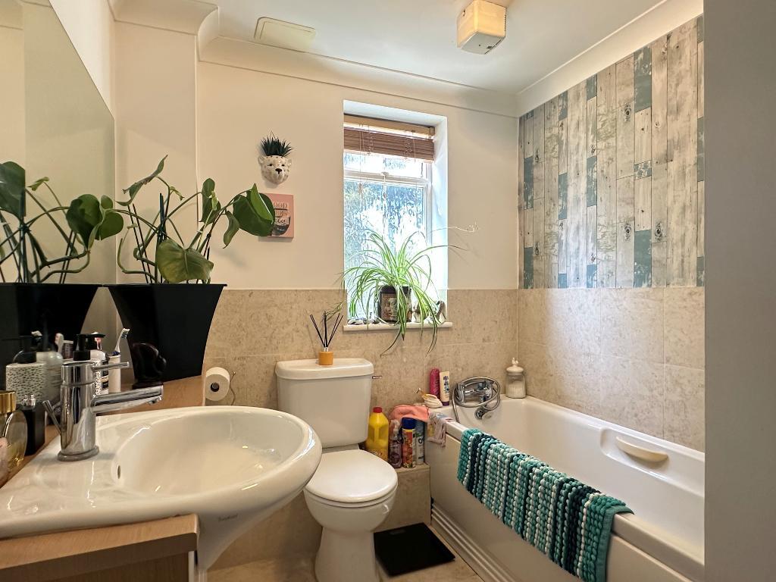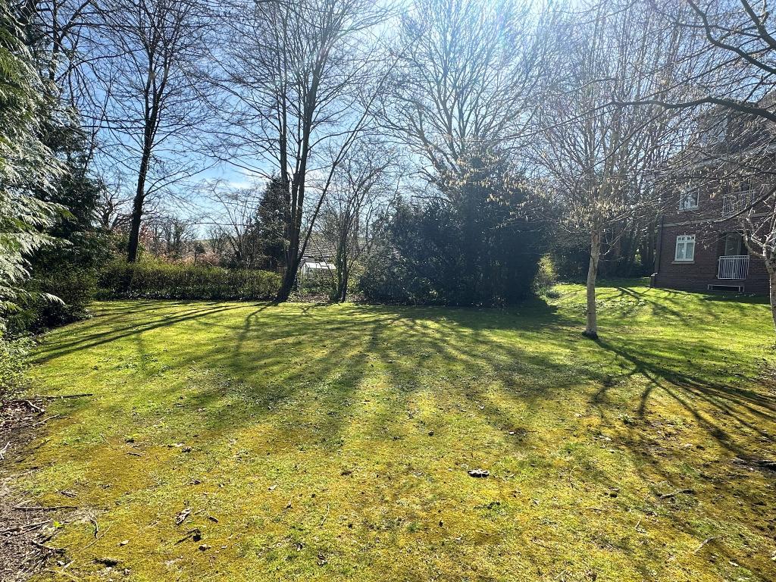Summary
A purpose-built first floor apartment within a gated development with attractive communal gardens. Built in 2002 with brick elevations under a pitched and tiled roof. The nicely proportioned rooms radiate from a spacious central hall with a south-facing sitting room, modern kitchen, and en-suite shower room to the main bedroom. The development provides comfortable and secure living with double-glazed windows and gas-fired central heating to radiators.
Location
In a small development located in the parish of Bramber about three-quarters of a mile from Steyning, a small town of historical interest adjoining the South Downs National Park, with a wide choice of leisure activities available. Local stores cater for day-to-day needs and larger stores are at Shoreham-by-Sea, also mainline railway station. There are schools for all ages, a modern health centre and leisure centre with swimming pool. Steyning is convenient for daily travel to Horsham, Crawley and Gatwick, all normally within about 40 minutes' drive.
Floors/rooms
Ground Floor
Communal Entrance Hall -
Communal entrance door with entry phone system. Communal entrance hall with stairs leading to the first floor.
First Floor
Entrance Hall -
Front door to Entrance Hall: Cloaks cupboard housing a recently-installed Viessmann gas-fired boiler. Additional shelved storage cupboard. Entry phone.
Sitting Room -
14'1" x 10'4" (3.16m x 4.28m) With a southerly aspect. Fireplace with surround and coal-effect electric fire.
Kitchen -
11'8" x 5'11" (3.56m x 1.81m) With white gloss units and marble-effect work surfaces. Inset single drainer stainless steel sink unit with cupboard and space and plumbing for washing machine beneath. Integrated dishwasher. Further cupboards and drawers. Space for fridge/freezer. Inset Bosch four-burner gas hob with oven/grill below and filter hood over. Wall-mounted cupboards.
Bedroom 1 -
11'8" x 9'0" (3.56m x 2.75m) Door to en-suite shower room.
En-suite Shower Room -
Separate shower cubicle with folding door. Chrome thermostatic shower unit. Washbasin with cupboard below. Low-level WC. Heated chrome towel rail.
Bedroom 2 -
11'8" x 8'11" (3.56m x 2.71m) Open wardrobe cupboard.
Bathroom / WC -
A white suite with panelled bath with mixer tap and shower attachment, low-level WC and washbasin with adjoining shelf and cupboards and drawer beneath. Radiator. Tiled flooring.
Exterior
Parking -
Allocated parking space and visitors' parking approached via electrically operated gates.
Communal Gardens -
Greenleaves stands in a slightly elevated position with gently sloping lawns, enjoying seclusion provided by a variety of established trees.
Services and Council Tax -
Services: All main services are connected.
Council Tax Valuation Band: 'D'
Tenure, Lease and Charges -
Tenure: The property is leasehold and the lease is for a term of 125 years from 1st January 2002.
Ground Rent: Currently £160 per annum, payable half-yearly.
Service Charge: Currently £235.06 per month.
Important Note -
1. Any description or information given should not be relied upon as a statement or representation of fact or that the property or its services are in good condition.
2. Measurements, distances and aspects where quoted are approximate.
3. Any reference to alterations to, or use of any part of the property is not a statement that any necessary planning, building regulations or other consent has been obtained.
4. The Vendor does not make or give, and neither Hamilton Graham nor any person in their employment has any authority to make or give any representation or warranty whatsoever in relation to this property.
5. All statements contained in these particulars as to this property are made without responsibility on the part of Hamilton Graham.
Intending purchasers must satisfy themselves on these matters.
Additional Information
For further information on this property please call 01903 879212 or e-mail enquiries@hamiltongraham.co.uk
