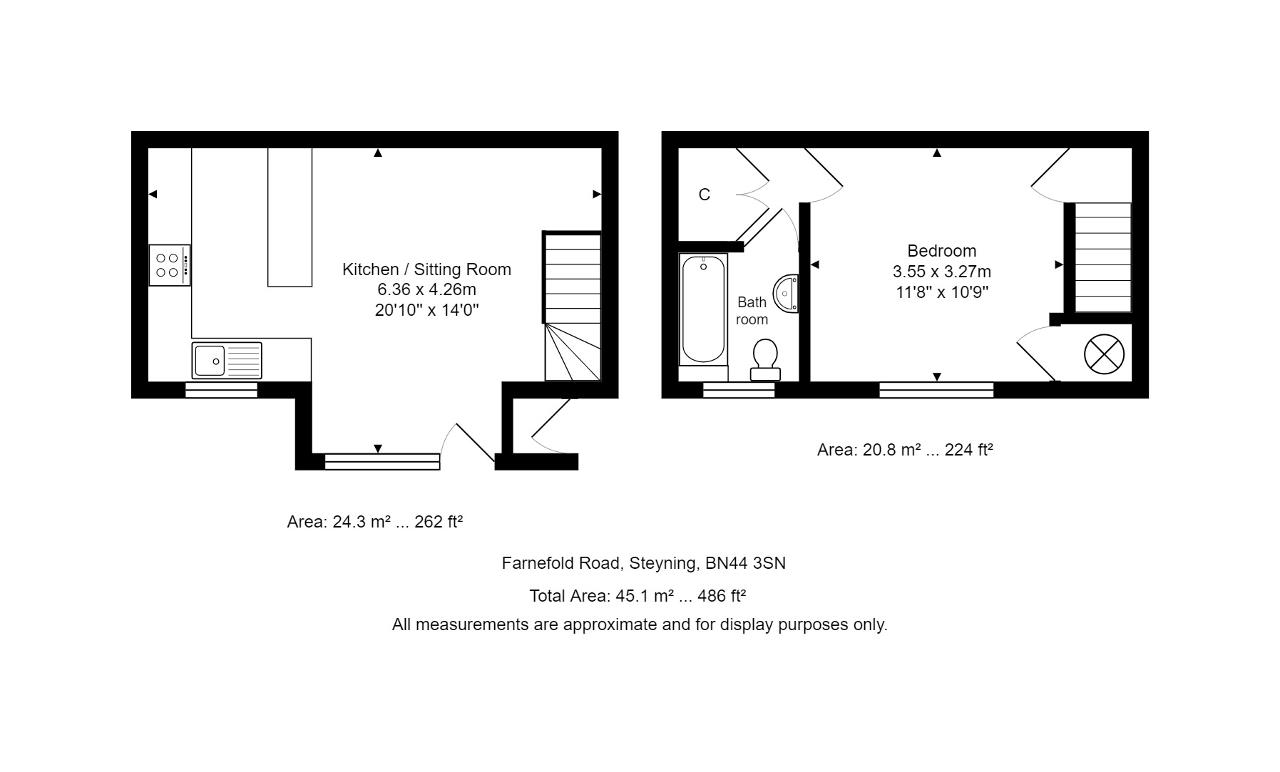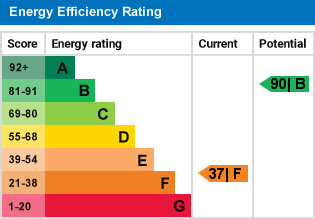- One-bedroom house
- Private entrance door
- Open-plan living space
- Garden area to front
- Off-road parking
- Cul-de-sac location
- Double-glazed windows
Built approximately 40 years ago of conventional construction with brick elevations beneath a pitched and tiled roof, this one-bedroom home is ideally suited to a first-time buyer. There is an open-plan living room/kitchen with a fitted oven and hob to the ground floor, and a double bedroom and bathroom to the first floor, with PVCu double-glazed windows throughout.
Farnefold Road is a cul-de-sac of similar homes forming part of a mature development conveniently located about three-quarters of a mile from the High Street and within walking distance of primary and secondary schools. Steyning offers a good range of shops, Post Office, modern health centre, library, museum and leisure centre with swimming pool.
The town lies at the foot of the South Downs National Park, about five miles from the coast at Shoreham-by-Sea and eight miles from Worthing. Horsham is about 14 miles, Brighton about 12 miles, and these larger towns are easily reached via the by-pass and its link to the A27/A24.
Front Door - PVCu double-glazed door to:
Living Room/Kitchen - 20'10" x 14' (6.36m x 4.26m) Double-glazed window to front. Wall-mounted electric panel heater. Understairs storage cupboard. Overhead fuse box. Telephone point. Open to:
Kitchen -
Roll-edge work surfaces. Inset single-drainer one-and-a-half bowl sink unit with cupboard and drawer beneath. Space and plumbing for washing machine. Further appliance spaces. Inset four-ring ceramic hob with oven/grill below and filter hood over. Wall-mounted cupboards. Double-glazed window. Part-tiled walls. Breakfast bar. Shelved storage cupboard.
Stairs from the living room to the FIRST FLOOR
Landing - Door to:
Double Bedroom - 11'8" x 10'9" (3.55m x 3.27m) Wall-mounted electric heater. Double-glazed window. Shelved airing cupboard housing the hot water tank. Access to the loft space. Door to:
Inner Landing - Recessed wardrobe cupboard.
Bathroom / WC - White suite with panelled bath with Triton electric shower. Low-level WC. Pedestal washbasin. Part-tiled walls. Double-glazed window. Wall-mounted Dimplex electric heater.
Front Garden - Pathway leading to the front door. External storage shed with adjoining covered area. Part lawn. Off-road parking for one vehicle.
Services and Council Tax -
Services: Mains water, electricity and drainage are connected.
Council Tax Valuation Band: 'B'
Important Note -
1. Any description or information given should not be relied upon as a statement or representation of fact or that the property or its services are in good condition.
2. Measurements, distances and aspects where quoted are approximate.
3. Any reference to alterations to, or use of any part of the property is not a statement that any necessary planning, building regulations or other consent has been obtained.
4. The Vendor does not make or give, and neither Hamilton Graham nor any person in their employment has any authority to make or give any representation or warranty whatsoever in relation to this property.
5. All statements contained in these particulars as to this property are made without responsibility on the part of Hamilton Graham.
Intending purchasers must satisfy themselves on these matters.
For further information on this property please call 01903 879212 or e-mail enquiries@hamiltongraham.co.uk







