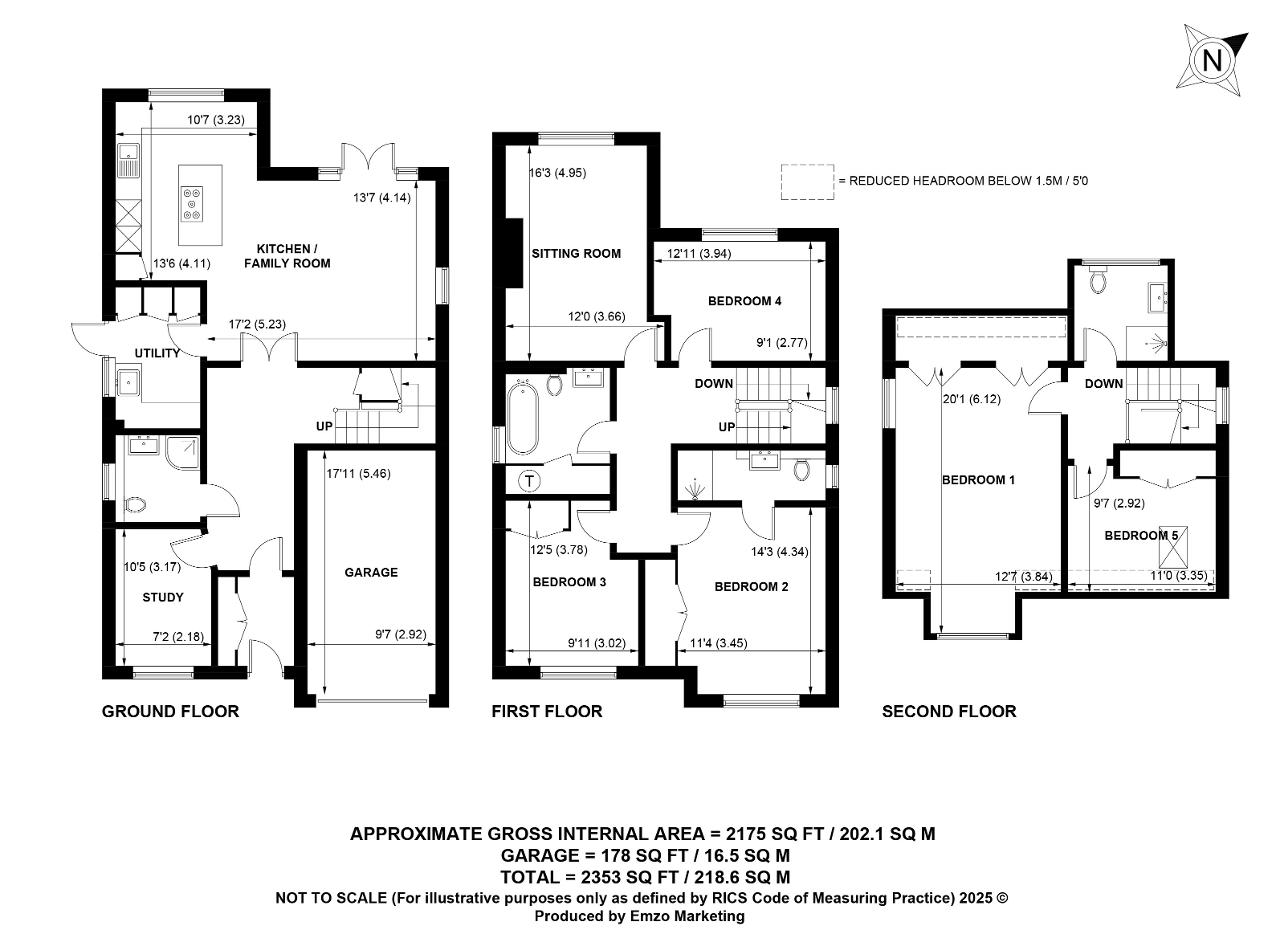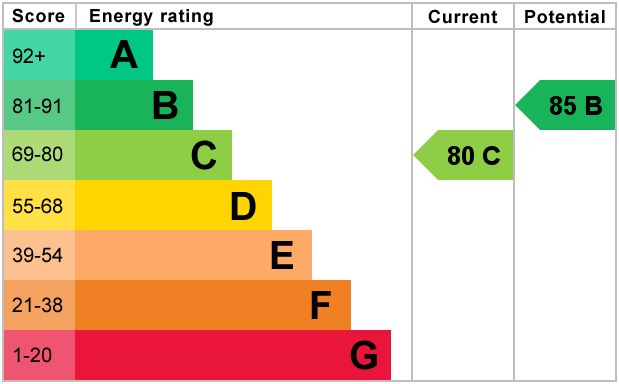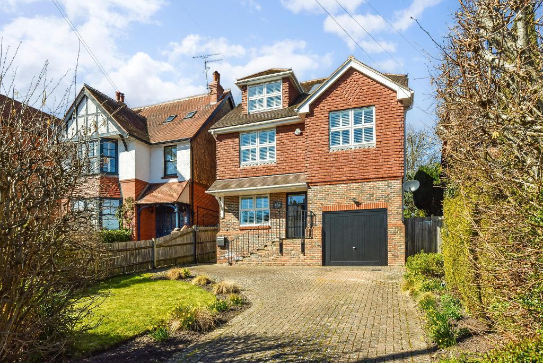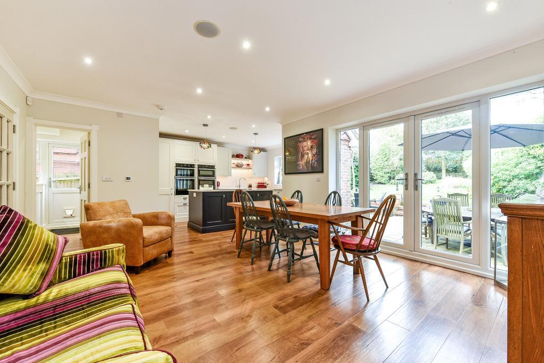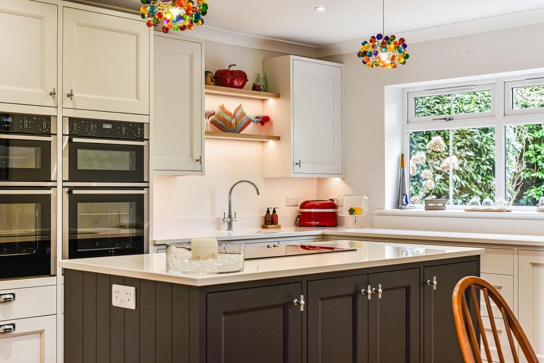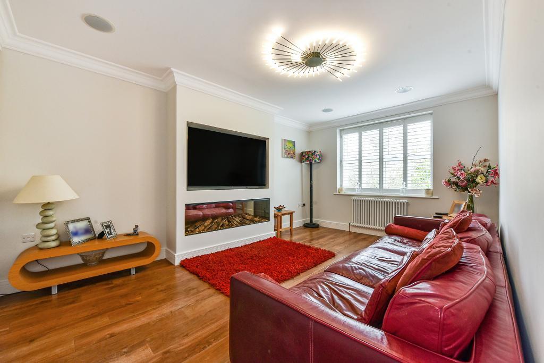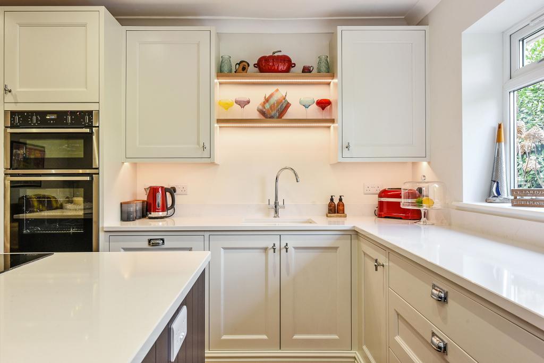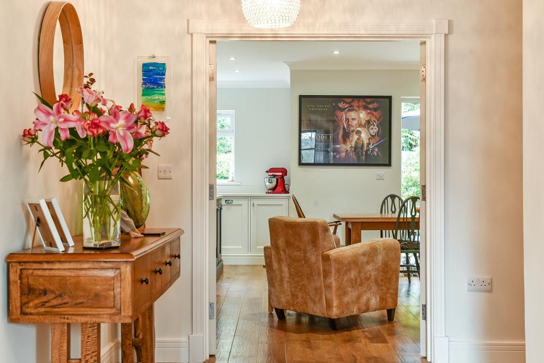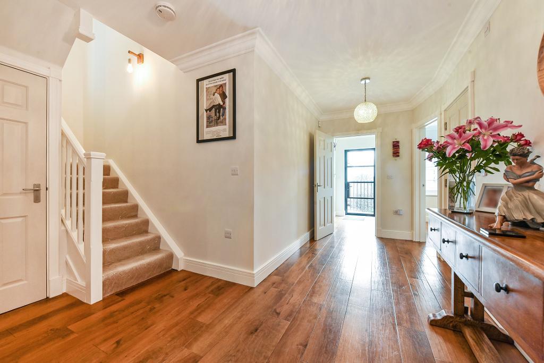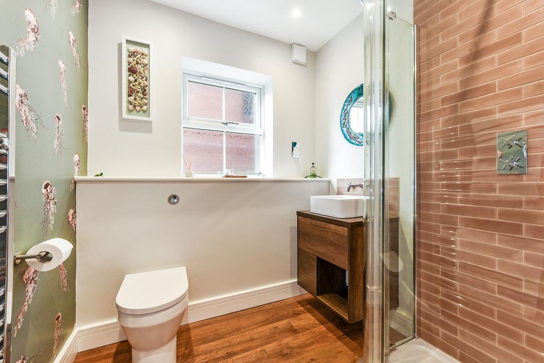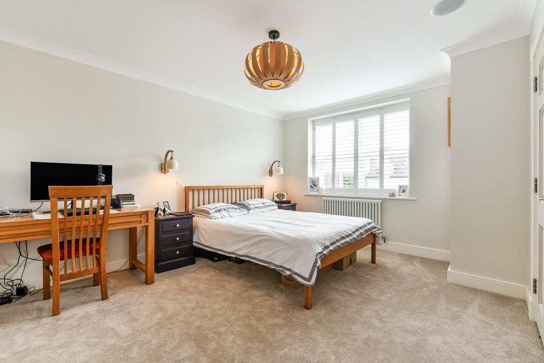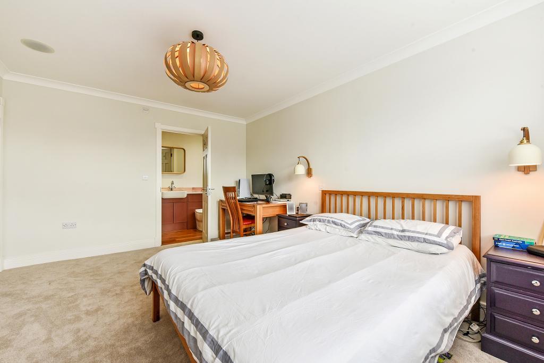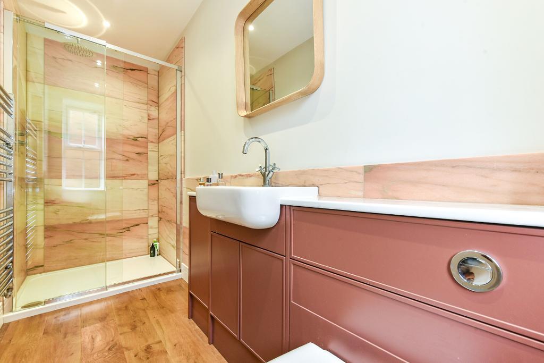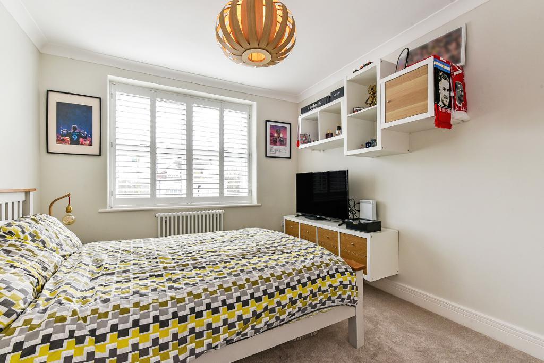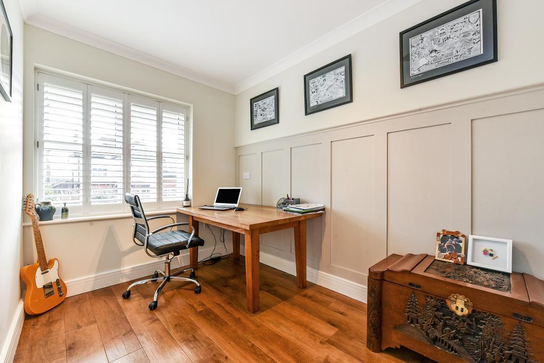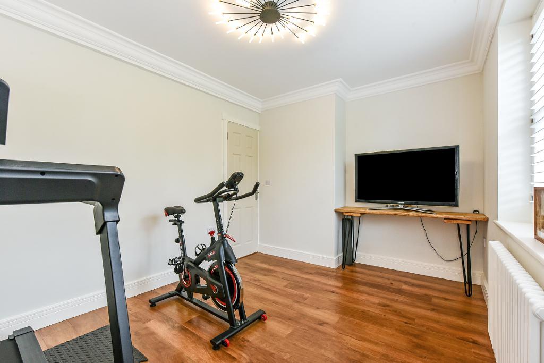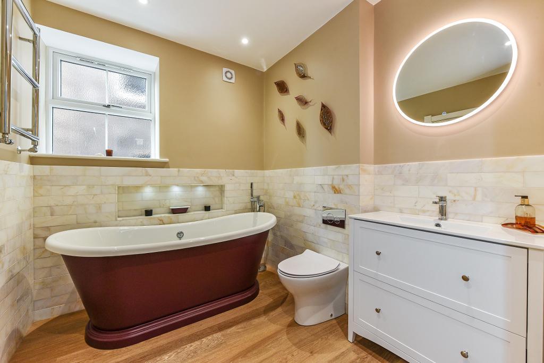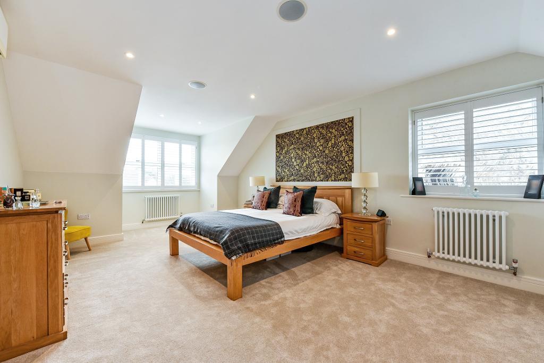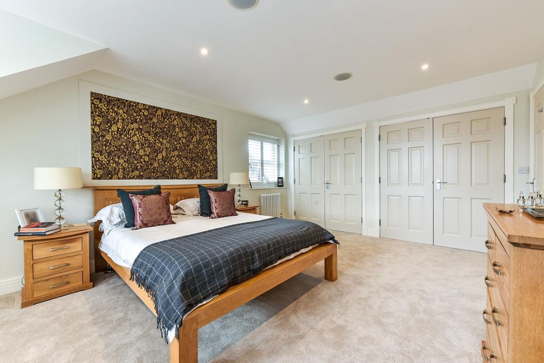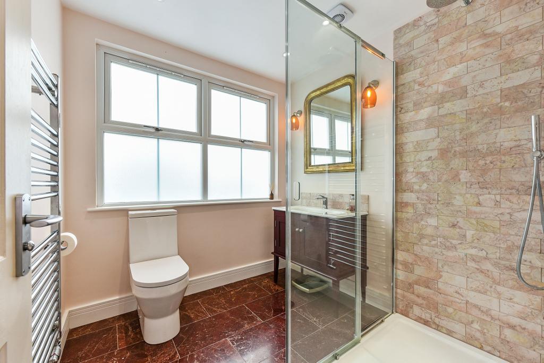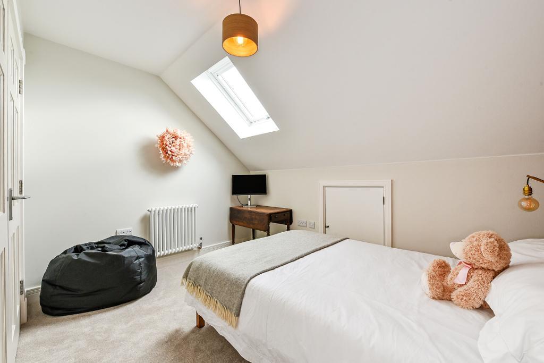Summary
An attractive and individual detached house built in 2010 and providing spacious and immaculately-presented accommodation arranged over three floors. Elevations are brick and tile-hung under a pitched and tiled roof and the gardens have matured nicely with a westerly aspect to the rear. Today the house is exceptionally well appointed as the present owners have enhanced this well-designed home which is offered in show home condition with new luxury sanitary ware, fully-fitted kitchen with siltstone quartz surfaces, immaculate décor and newly-fitted carpets. A particular feature is the spacious open-plan kitchen/family room with direct access to the secluded garden and the option of four or five bedrooms to suit a family's individual needs. This is an efficient and well-insulated home with full double glazing and gas-fired central heating (new boiler) with zoned areas and underfloor heating to the ground floor. 21st Century features include Cat 5 cabling, Sonos speaker system and solar water heating. Viewing is highly recommended and early possession is available.
Location
Goring Road is a prime residential location on the south-west side of the town and it has always been the fashionable road in the town. Close to the southern end of the road, the property is within a short walk of Steyning High Street with shops for everyday needs and Post Office. It is also ideal as a family home as it is within walking distance of schools as well as the various sporting and cultural and other recreational facilities, of which there are almost a hundred in Steyning. The small country town lies at the foot of the South Downs National Park.
There is a local by-pass which diverts most through-traffic from the town, and Worthing and Brighton are eight and 12 miles respectively. Horsham is about 14 miles to the north and Crawley and Gatwick Airport can normally be reached in about 40 minutes. The nearest mainline railway station is at Shoreham-by-Sea (five miles).
Floors/rooms
Ground Floor
Entrance Vestibule -
Reception Hall -
Cloaks/Shower Room -
Corner shower cubicle, washbasin and WC.
Study - 10' 4'' x 7' 1'' (3.17m x 2.18m)
Kitchen / Family Room -
17'2" x 13'7" plus 13'6" x 10'7" (5.23m x 4.14m plus 4.11m x 3.23m)
Utility Room -
First Floor
Sitting Room - 16' 2'' x 12' 0'' (4.95m x 3.66m)
Guest Suite / Bedroom 2 - 14' 2'' x 11' 3'' (4.34m x 3.45m)
En-suite Shower Room -
Walk-in shower, washbasin and WC.
Bedroom 3 - 12' 4'' x 9' 10'' (3.78m x 3.02m)
Bedroom 4 - 12' 11'' x 9' 1'' (3.94m x 2.77m)
Family Bathroom -
Bath, washbasin and WC.
Second Floor
Principal Bedroom - 20' 0'' x 12' 7'' (6.12m x 3.84m)
Bedroom 5 - 10' 11'' x 9' 6'' (3.35m x 2.92m)
Family Shower Room -
Walk-in shower, washbasin and WC.
Exterior
Front Garden and Driveway -
Laid partly to lawn with flower borders and mature hedging. Brick driveway providing ample parking. Gated side access to either side of the property.
Integral Garage - 17' 10'' x 9' 6'' (5.46m x 2.92m)
Rear Garden -
Enjoying a westerly aspect. Thoughtfully landscaped with a large paved terrace adjoining the rear of the house. Brick retaining wall and steps up to an area of lawn with shaped beds. Decked area with louvred pergola.
Services and Council Tax -
Services: All main services are connected.
Council Tax Valuation Band: 'G'
Important Note -
1. Any description or information given should not be relied upon as a statement or representation of fact or that the property or its services are in good condition.
2. Measurements, distances and aspects where quoted are approximate.
3. Any reference to alterations to, or use of any part of the property is not a statement that any necessary planning, building regulations or other consent has been obtained.
4. The Vendor does not make or give, and neither Hamilton Graham nor any person in their employment has any authority to make or give any representation or warranty whatsoever in relation to this property.
5. All statements contained in these particulars as to this property are made without responsibility on the part of Hamilton Graham.
Intending purchasers must satisfy themselves on these matters.
Additional Information
For further information on this property please call 01903 879212 or e-mail enquiries@hamiltongraham.co.uk
