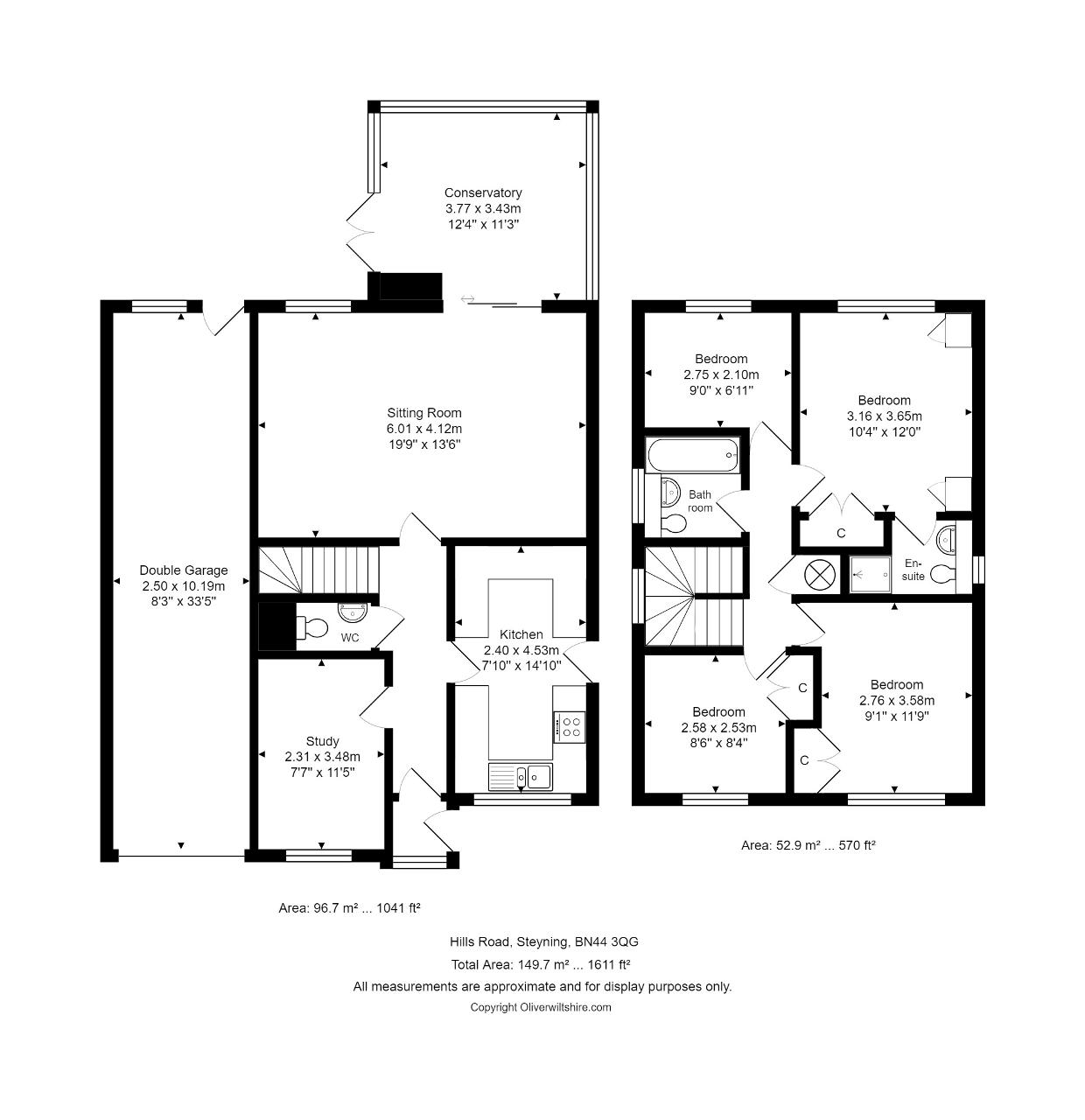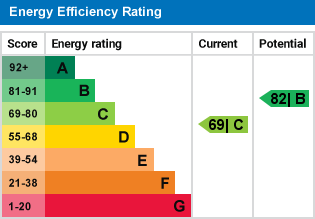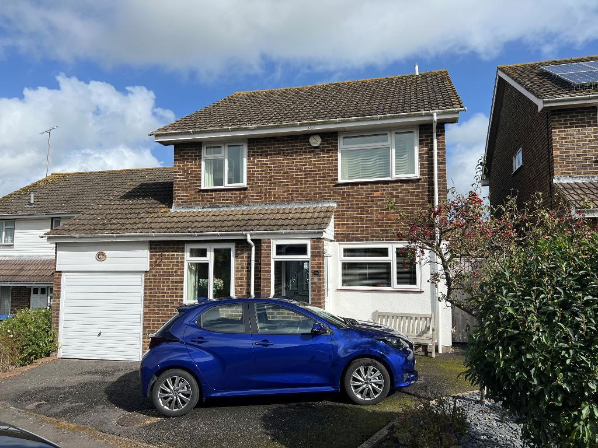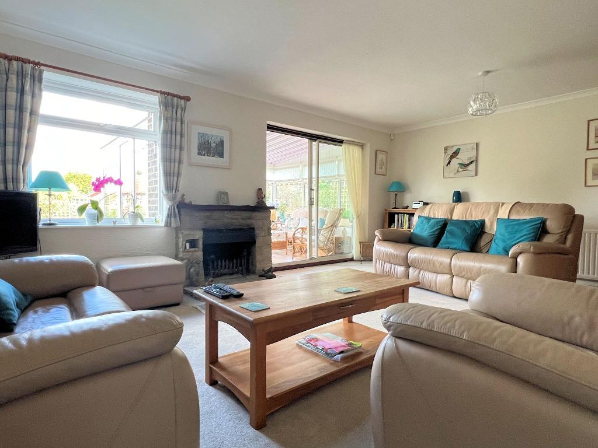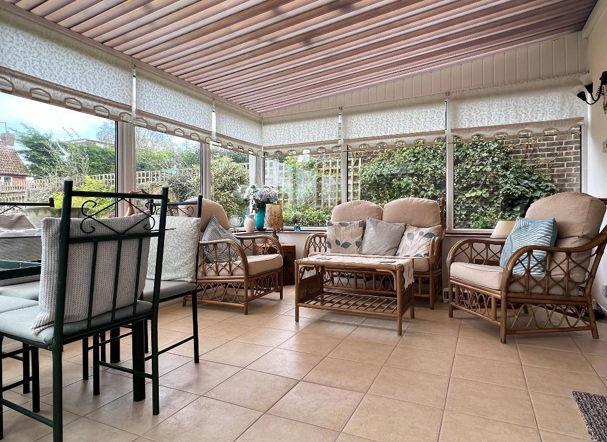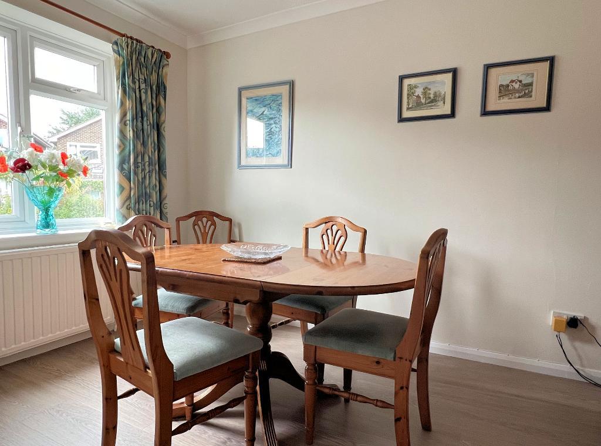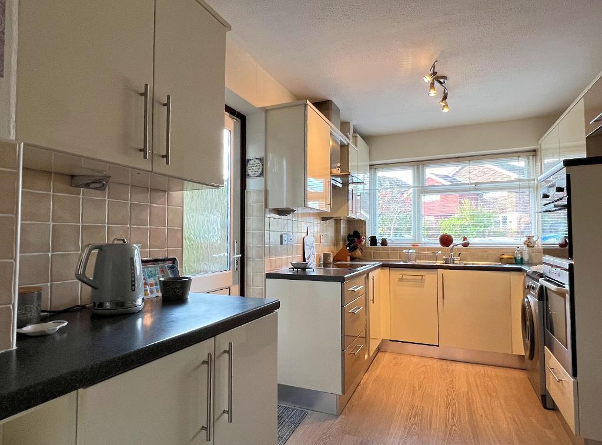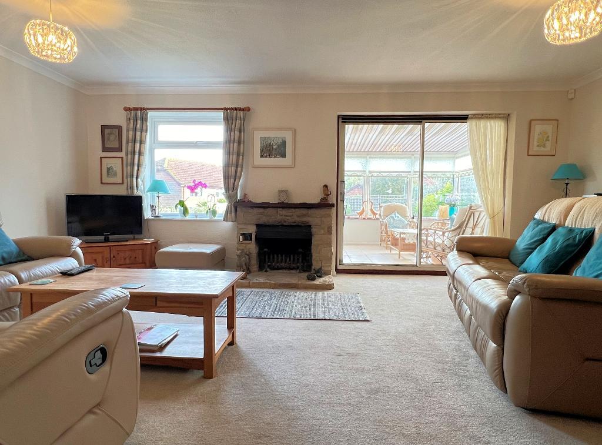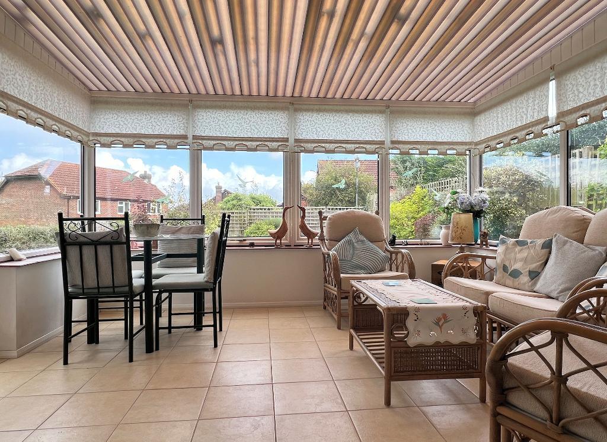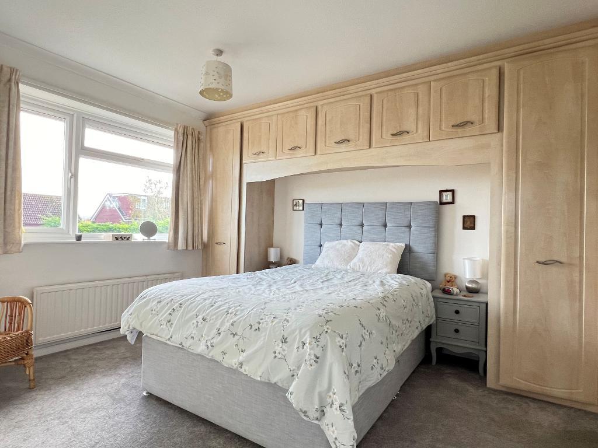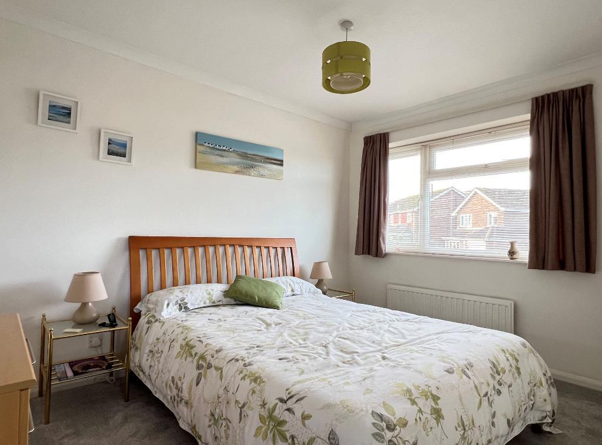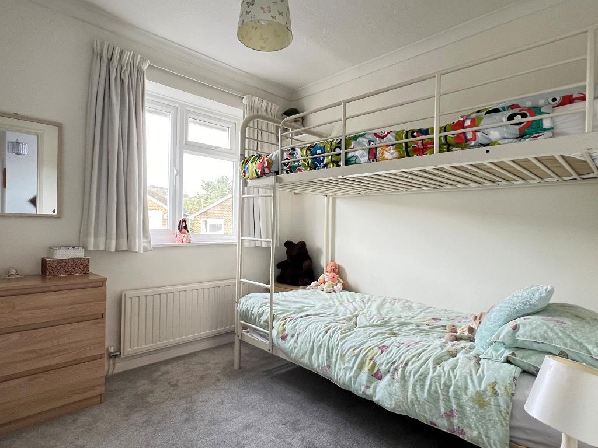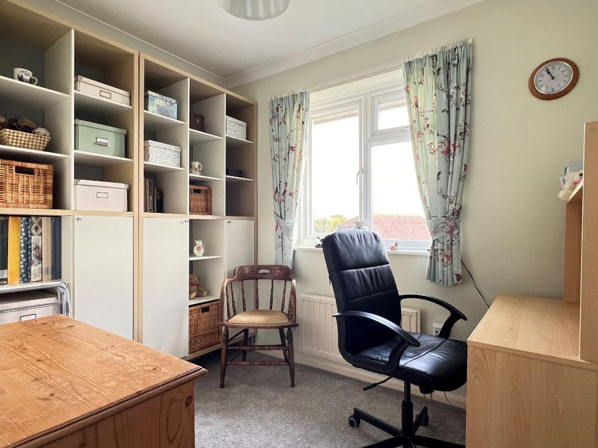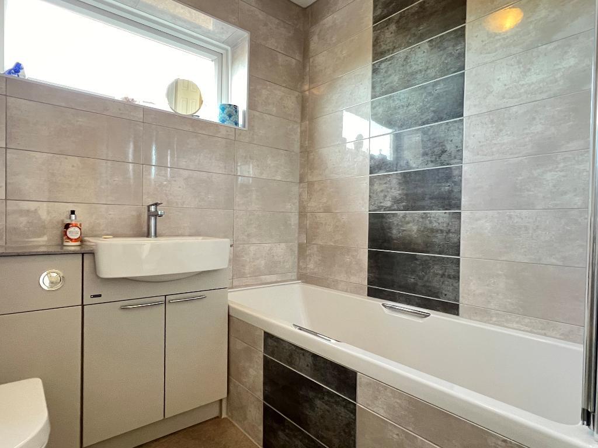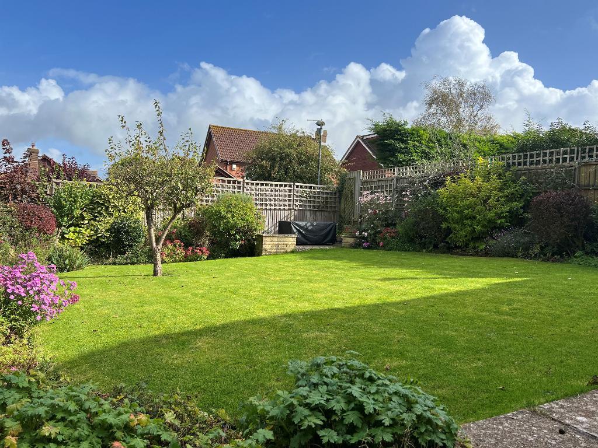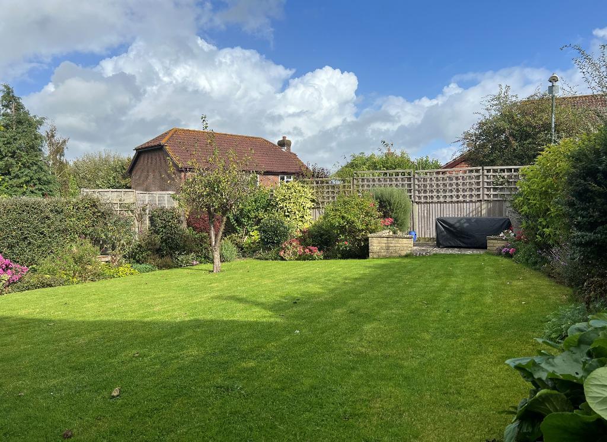Summary
A detached house of conventional construction with brick elevations and replacement double-glazed windows under a pitched and tiled roof with an adjoining double-length garage and larger than average rear garden. The house has been well maintained in recent years and is nicely presented throughout with modern kitchen and bathroom fittings and gas-fired central heating to radiators (the boiler has recently been replaced). A conservatory (with underfloor heating) links the house and garden, and the house provides ideal family accommodation.
Location
In a mature residential road of detached homes within half a mile of the High Street. Steyning is a thriving small town at the foot of the South Downs National Park with a comprehensive range of shops, Post Office, primary and secondary schools, library, health centre, museum and leisure centre with swimming pool. The South Downs provide lovely walking country for miles.
Approximate Distances: There is a local by-pass which diverts most through-traffic and the coastal towns of Worthing and Brighton are 8 and 12 miles respectively. Horsham is about 14 miles and Crawley and Gatwick Airport can normally be reached in 40 minutes' drive. The nearest mainline railway station is at Shoreham-by-Sea, five miles.
Floors/rooms
Ground Floor
Storm Porch -
PVCu door with glazed panel to storm porch: Composite front door with leaded panels to entrance hall.
Entrance Hall -
Wood-effect flooring.
Cloakroom -
Walls tiled to half height. Suite of low-level WC and washbasin.
Sitting Room -
19'9" x 13'6" (6.01m x 4.12m) Feature stone fireplace with open grate and polished timber mantel. Window overlooking the garden and sliding patio doors opening to the conservatory. Two radiators.
Conservatory -
12'4" x 11'3" (3.77m x 3.43m) Overlooking the rear garden. Of PVCu construction on low brick walls with quarry-tiled window sill. Tiled flooring and underfloor heating. Pair of French doors to patio section.
Dining Room/Study -
11'5" x 7'7" (3.48m x 2.31m) Wood-effect flooring. Double radiator.
Kitchen -
14'10" x 7'10" (4.53m x 2.4m) Modern fittings with Formica worktops and laminate-faced units. Inset one-and-a-half bowl stainless-steel sink unit with cupboard beneath and integrated slimline dishwasher. Cupboard housing saucepan racking system. Cutlery drawer and deep pan drawers. Inset four-ring hob with filter hood over. Tall unit housing double oven. Matching wall units. Further work surface with cupboards beneath and matching wall cupboards above. Integrated fridge and freezer. Cupboard housing gas-fired boiler (recently replaced). Broom cupboard. Space and plumbing for washing machine. Door to side passage.
First Floor
Landing -
From the entrance hall, stairs to half landing with window.
Main Landing: Loft access. Linen cupboard housing factory-lagged hot tank with fitted immersion heater and slatted shelving over.
Bedroom 1 -
12' x 10'4" (3.65m x 3.16m) Overlooking the rear garden. Fitted bedroom furniture with recess for bed and storage lockers above. Radiator. Recessed double wardrobe cupboard.
En-suite Shower Room -
Tiled flooring and full tiling to walls. Shower recess with folding door. Washbasin and WC. Heated towel rail.
Bedroom 2 -
11'9" x 9'1" (3.58m x 2.76m) Recessed double wardrobe cupboard. Radiator.
Bedroom 3 -
8'6" x 8'4" (2.58m x 2.53m) Recessed double wardrobe cupboard. Radiator.
Bedroom 4 -
9' x 6'11" (2.75m x 2.1m) Overlooking the rear garden. Radiator.
Family Bathroom -
Stylish modern suite. Full wall tiling. Bath with folding shower guard and independent shower fitting. WC with concealed cistern. Washbasin with mixer tap and cupboards beneath. Chromium towel rail.
Exterior
Front Garden and Driveway -
Hard-standing to the front of the property. Slate shingles and planting with side gate giving access to the rear garden.
Attached Double-Length Garage -
33'5" x 8'3" (10.19m x 2.5m) Up-and-over door. Generous ceiling height. Power and light connected. Fitted shelving. Window and personal door to rear.
Rear Garden -
45 ft in length (13.7m). Contained by fencing. Well-managed lawn with well-established borders containing a good variety of shrubs. Patio section adjoining the house with further patio at the far end of the garden. Side access with pair of timber garden sheds.
Additional Information
For further information on this property please call 01903 879212 or e-mail enquiries@hamiltongraham.co.uk
