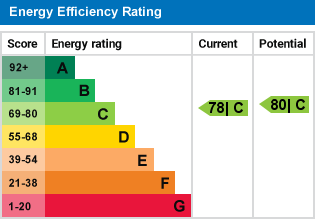- Share of Freehold
- Ground Floor Flat
- Private garden
- Secure gated access to allocated parking
- No ongoing chain
- Close to Steyning High Street
- Double-glazed windows
- Gas-fired central heating
- Entry phone system
College Place is a group of six luxury apartments built in 2004 with attractive brick elevations and white PVCu windows under a tiled roof. Well appointed throughout and immaculately presented with newly fitted carpets, this light and spacious flat has direct access to its own garden area and there is secure gated access to allocated parking. Features include a fully fitted kitchen with Bosch appliances, Villeroy and Boch white sanitaryware, modern lighting, quality joinery with contemporary door furniture and alarm system. Windows are double-glazed and there is gas-fired central heating to radiators. Early possession is available - no ongoing chain.
College Hill is one of the favourite addresses in Steyning and is within walking distance of many amenities including shops and post office in the historic and picturesque High Street. Steyning is a small country town full of interest and the centre contains many fine period buildings. The town is bounded by the South Downs Area of Natural Beauty with a wide choice of leisure and sports activities available. Churches of several denominations, library and health centre are all local as well as primary and secondary schools.
The main line railway station at Shoreham-by-Sea is about five miles away and the larger coastal towns of Worthing and Brighton are eight and 12 miles respectively. Horsham, Crawley and Gatwick can normally be reached in less than 40 minutes by car.
Front Door - Front door with entry phone system to spacious communal entrance hall. Private front door to:
Entrance Hall - 15'5" x 5'5" (4.81m x 1.67m) plus wide recess, ceiling cornice recessed ceiling lighting, double width cloaks cupboard with fitted shelving, airing cupboard housing Mega Flo hot water cylinder, radiator.
Sitting Room - 17'10" x 15'5" (5.43m x 4.72m) Triple aspect. Arch feature to French doors with side glazed panels opening to timber decking area and private garden. TV point. Double radiator. Ceiling cornice. Three radiators. Dining alcove.
Kitchen - 11'8" x 7'1" (3.57m x 2.16m) Attractively fitted with granite work surfaces and shaker style cupboards with contemporary handles. Inset one and a half bowl sink with mixer tap. Inset four-ring Bosch gas hob with Bosch filter hood over with downlighting. Tall unit housing Bosch microwave oven and double conventional oven with pan drawer below and storage above. Integrated refrigerator and freezer, integrated dishwasher and washing machine/dryer, fitted drawers and pan drawers, base cupboards and matching wall units with underlighting to work surfaces and pelmet lighting over window. Cupboard housing Micron gas fired boiler providing hot water and central heating. Recessed ceiling lighting. Tiled flooring.
Bedroom 1 - 13'7" x 10'10" (4.14m x 3.31m) into small bay window. Ceiling cornice. Double-width wardrobe cupboard with hanging space and shelf. Double radiator. Double French doors to small decked area.
En-suite Shower Room - Full tiling to wet areas. Corner shower cubicle with glazed door and mixer shower fitting. Villeroy and Boch wash basin with mixer tap. WC with concealed cistern. White radiator/towel rail. Recessed ceiling lighting.
Bedroom 2 - 13'10" x 8'9" (4.22m x 2.67m) Recessed double wardrobe cupboard with hanging rail and shelf, double radiator.
Bathroom - Ceramic tiling to half height with attractive natural stone coloured dado tiling. Villeroy and Boch white sanitaryware including panelled bath with inset mixer tap, wash basin with mixer tap and vanity cupboard beneath, WC with concealed cistern. Tiled shelf. Fitted wall mirror. Shaver point. Recessed ceiling lighting. White ladder-rack radiator/towel rail.
Allocated parking bay - With secure gated entry.
Outside - There is an enclosed private garden area, approached from the sitting room and bedroom with timber decked terraces and gravelled areas for ease of maintenance with stepping stone pathway. Water tap.
Tenure, Lease and Charges -
Lease: The owner has a one-sixth share of the freehold. Current lease is 125 years from 2004.
Service/Maintenance Charge: The annual service charge is £2,160.00. There is no ground rent liability
Services and Council Tax -
Services: All main services are connected.
Council Tax Valuation Band: 'E'
Important Note -
1. Any description or information given should not be relied upon as a statement or representation of fact or that the property or its services are in good condition.
2. Measurements, distances and aspects where quoted are approximate.
3. Any reference to alterations to, or use of any part of the property is not a statement that any necessary planning, building regulations or other consent has been obtained.
4. The Vendor does not make or give, and neither Hamilton Graham nor any person in their employment has any authority to make or give any representation or warranty whatsoever in relation to this property.
5. All statements contained in these particulars as to this property are made without responsibility on the part of Hamilton Graham.
Intending purchasers must satisfy themselves on these matters.
For further information on this property please call 01903 879212 or e-mail enquiries@hamiltongraham.co.uk







