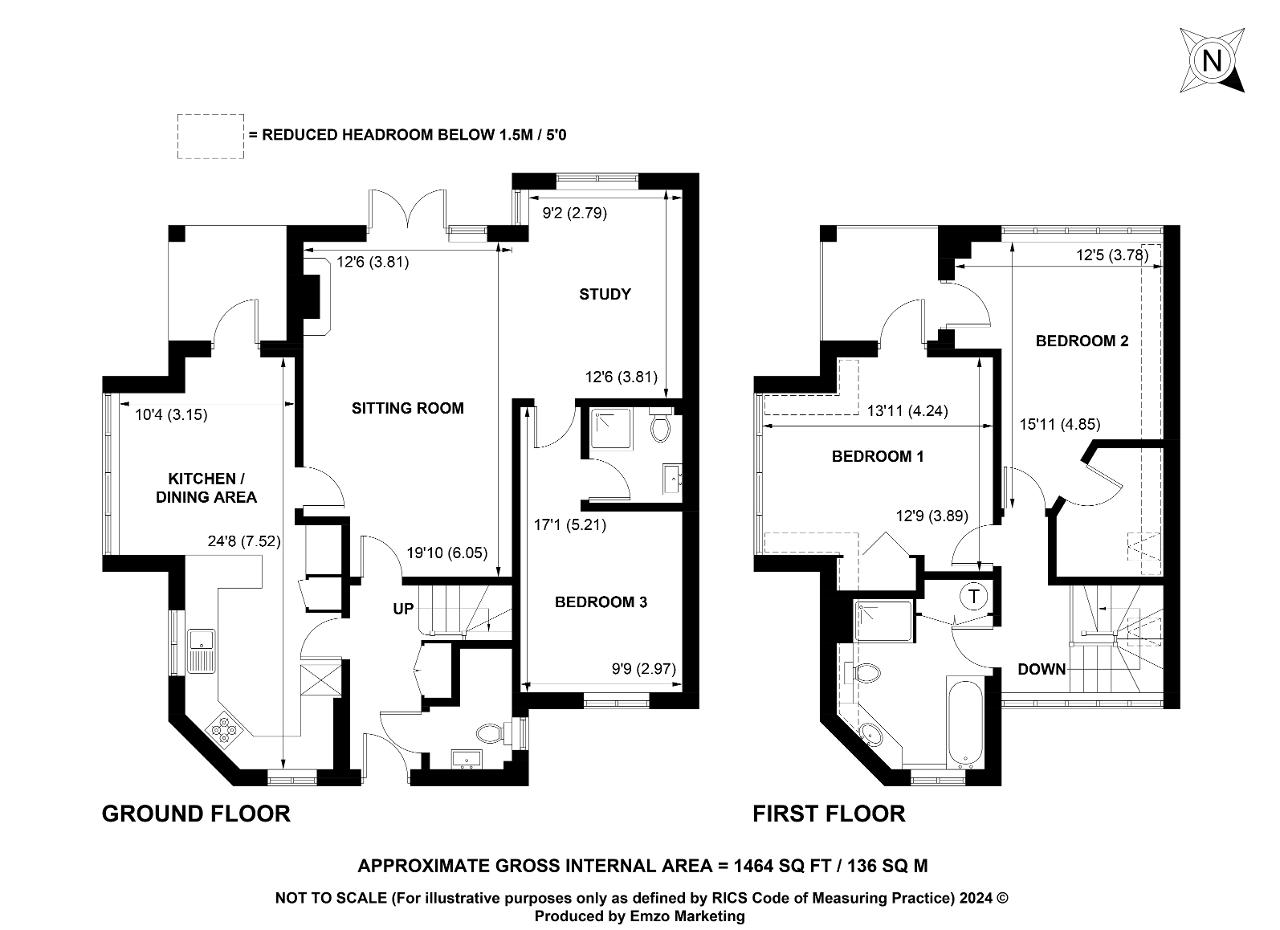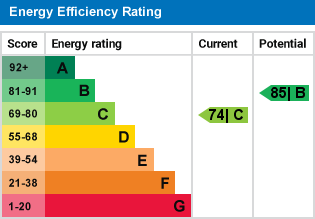- Views to the ridge of the Downs
- Partly open-plan
- Built by the current owner
- First floor covered balcony
- Windows are double-glazed in oak frames
- Underfloor heating to ground floor
- Secluded gardens
- Viewing highly recommended
- No ongoing chain
Great Gables is an eye-catching landmark building with wonderful views to the ridge of the Downs and yet within a few minutes' walk of Steyning High Street. The house was built for the present owners' occupation some 20 years ago and is of conventional construction with oak clad elevations under a high pitched roof with glazed gable ends. The accommodation is partly open plan and designed to take full advantage of the setting and includes a first floor covered balcony with commanding views. Windows are double glazed in oak frames and there is gas-fired central heating with underfloor heating to the ground floor. The gardens enjoy good seclusion and there is easy access to a spacious and boarded roof void. Viewing is highly recommended and there is no ongoing chain.
The house is located on Newham Lane just before the lane narrows and leads up to the South Downs, and is about half a mile from Steyning High Street. Steyning is a small town of historical interest with good local shops, primary and secondary schools, local health centre and many social, sporting and recreational facilities including tennis courts and a leisure centre with swimming pool. Shoreham-by-Sea, on the south coast, is about five miles (with mainline railway station) and the larger coastal towns of Worthing and Brighton are eight and twelve miles respectively. Horsham, Crawley and Gatwick can normally be reached in about 40 minutes by car.
Front Door - Oak front door with glazed panels to entrance hall.
Entrance Hall - Cloaks cupboard with hanging rail.
Cloakroom / Utility Room - Walls tiled to half height. WC and washbasin. Deep recess with space and plumbing for washing machine.
Sitting Room - 19'10" x 12'6" (6.05m x 3.81m) Southerly aspect with French doors opening to the rear garden. Contemporary fireplace with glass-fronted gas log-effect fire. Three wall-light points. Return door to dining section. Open-plan to:
Study - 12'6" x 9'2" (3.81m x 2.79m) Feature gable window.
Kitchen / Dining Room - 24'8" x 10'4" (7.52m x 3.15m) A generous, triple-aspect room with bay window providing country views.
Kitchen Area - With polished granite work surfaces. Inset twin sink with mixer tap. Inset Neff five-ring hob with filter hood over. Integrated dishwasher. Tall unit housing double oven. Range of cupboards and drawers including deep pan drawers and matching wall units. Recessed ceiling lighting. Tiled flooring continuing through to
Dining Section - With low window and bench seat overlooking the garden. Two wall-light points. French door to the garden.
Ground Floor Bedroom Suite -
Bedroom - 17'1" x 9'9" (5.21m x 2.97m) Pair of wall lights.
Shower Room -
Tiled flooring and fully tiled walls. Corner shower, pedestal basin and WC. Velux roof light. Chromium towel rail.
From the entrance hall stairs with oak banister and bespoke stainless steel spindles lead to the FIRST FLOOR
Landing - Large window. Loft access with fitted pull-down ladder.
Bedroom 1 - 13'11" x 12'9" (5.21m x 2.97m) Glazed gable with fine views over farmland. Recessed wardrobe cupboard. Two wall-light points. Two radiators. Door to:
Covered Balcony - Commanding views to the ridge of the South Downs.
Bedroom 2 - 15'11" x 12'5" (4.85m x 3.78m) Overlooking the garden and with fine views beyond. Door to balcony. Wall-light point. Radiator. Door to:
Walk-in Closet/Study - Velux window. Radiator. Access to boarded eaves space.
Family Bathroom - White suite of panelled bath with mixer taps, wide contemporary washbasin with mixer taps and cupboards beneath, low-level WC, corner glazed shower cubicle. Chromium towel rail. Double-width linen cupboard with slatted shelving and factory-lagged hot water cylinder. Recessed ceiling lighting. Tiled flooring and fully-tiled walls.
Attic Space - From the landing, a fitted pull-down ladder gives access to a fully-boarded roof void with glazed gable ends providing excellent, easily-accessible storage space. Ideal gas-fired boiler providing hot water and central heating.
Outside - The property occupies a plot that is virtually triangular in shape with a south-westerly aspect to the rear and enjoying a high degree of seclusion. There are fence and wall boundaries, and a paved terrace adjoining two sides of the property with steps up to a well-tended lawn with established borders and ornamental fish pond. External power point. To the front of the property is a gravelled section providing hard standing for vehicles. Double gates give side access to the rear garden.
Services and Council Tax -
Services: All main services are connected.
Council Tax Valuation Band: 'F'
Important Note -
1. Any description or information given should not be relied upon as a statement or representation of fact or that the property or its services are in good condition.
2. Measurements, distances and aspects where quoted are approximate.
3. Any reference to alterations to, or use of any part of the property is not a statement that any necessary planning, building regulations or other consent has been obtained.
4. The Vendor does not make or give, and neither Hamilton Graham nor any person in their employment has any authority to make or give any representation or warranty whatsoever in relation to this property.
5. All statements contained in these particulars as to this property are made without responsibility on the part of Hamilton Graham.
Intending purchasers must satisfy themselves on these matters.
For further information on this property please call 01903 879212 or e-mail enquiries@hamiltongraham.co.uk

