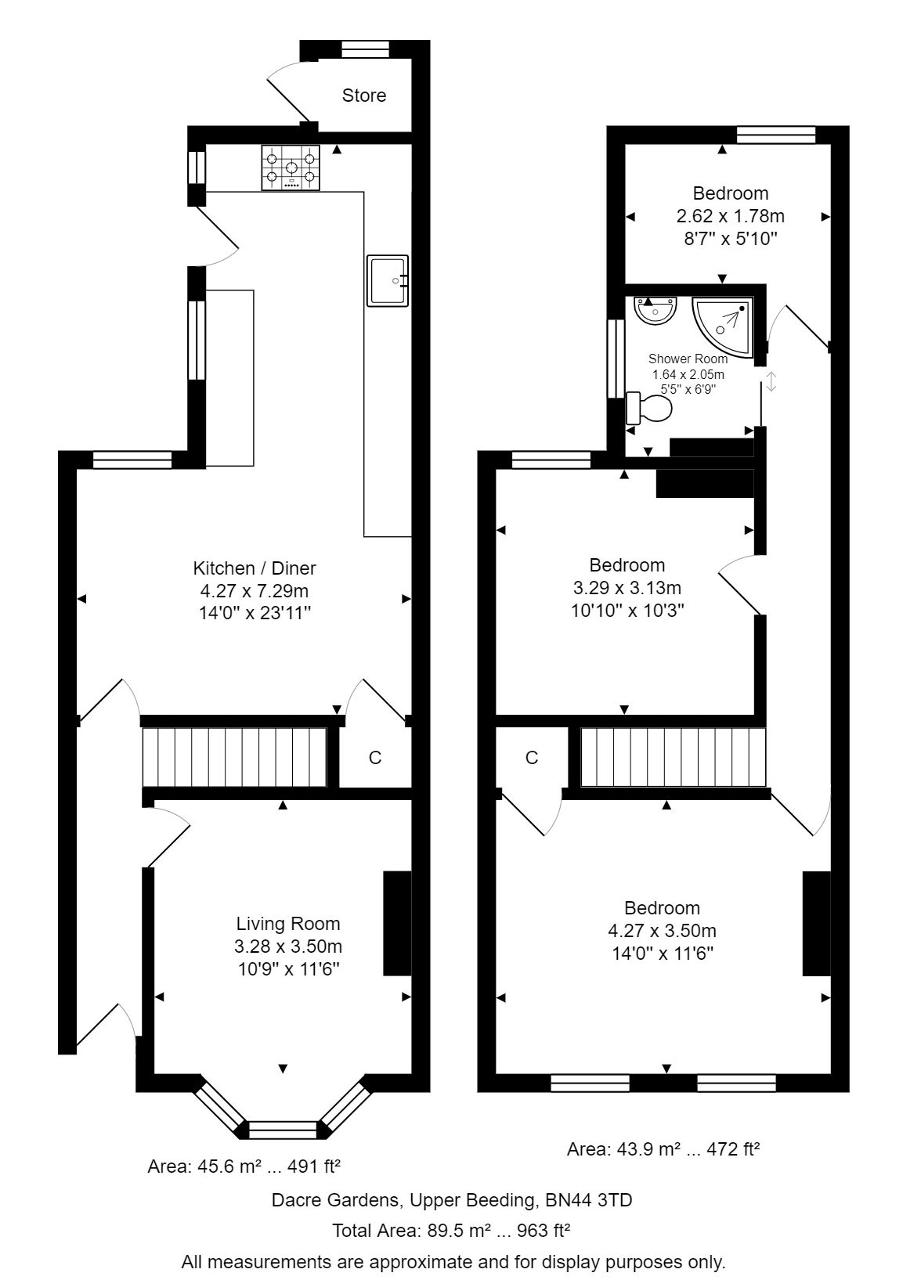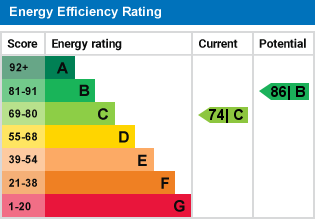- Beautifully presented character house
- Bespoke kitchen
- Semi-rural location
- Tiered rear garden
- Double-glazed windows
- Gas-fired central heating
A character terraced house built around the turn of the 20th Century with part-brick and white-painted rendered elevations beneath a pitched and tiled roof. The current owners have transformed the property with a superbly-appointed bespoke kitchen, natural stone flooring to the hall, dining room and kitchen with underfloor heating. There is PVCu double glazing throughout and gas-fired central heating to radiators.
Located in a semi-rural position and enjoying views from the front over the River Adur and beyond to the ridge of the South Downs. To the north lies the village of Upper Beeding with its highly-rated primary school, and Years 7 and 8 of the local secondary school are sited within the village. Local shops can be found at Hyde Square and along the High Street, where there is also a satellite doctors' surgery. Open country and river walks are close by, with other useful shops, medical centre and library in Steyning, about one and a half miles away.
There is a retail shopping complex at Shoreham-by-Sea (about five miles) as well as the mainline railway station. Upper Beeding is approximately eight miles from Worthing, 12 miles from Brighton and 14 miles from Horsham. Crawley and Gatwick Airport are easily reached, as is the national motorway system A23/M23/M25.
Front Door - PVCu front door with leaded-light panels to entrance hall.
Entrance Hall - Natural stone floor with underfloor heating. Stairs to the first-floor accommodation. Central heating programmer control.
Sitting Room - 11'6" x 10'9" (3.50m x 3.28m) Chimney breast with wooden fire surround, cast-iron fireplace and slate hearth. Low-level fitted storage cupboards to alcoves with fitted shelving above. Double-glazed bay window with shutter. Exposed floorboards.
Kitchen/Dining Room -
23'11" x 14'0" (7.29m x 4.27m) Dining Room: Natural stone floor with underfloor heating and individual thermostat control. Understairs cupboard. Opening to kitchen.
Kitchen: A beautifully-appointed Plain English kitchen with solid white timber units and stone work surfaces. Butler sink with adjoining stone drainer with cupboard and drawers beneath. Integrated Bosch dishwasher. Space for range cooker with Bosch extractor hood over. Cupboard with space and plumbing for washing machine. Integrated Bosch fridge/freezer. Larder cupboard with wine rack and adjoining shelved storage cupboard. Matching stone work surface with cupboards and drawers beneath including pan drawers. Concealed refuse bin. End shelving. Pair of windows. Part-tiled walls. LED downlighters. Stable door leading to the rear. Natural stone floor with underfloor heating and individual thermostat control. Cupboard housing the gas-fired boiler.
Landing - Access to the loft space with pull-down ladder.
Bedroom 1 - 14'0" x 11'6" (4.27m x 3.50m) Original cast-iron fireplace. Exposed floorboards. Recessed wardrobe cupboard. Two wall-light points. Pair of windows with fitted shutters.
Bedroom 2 - 10'10" x 10'3" (3.29m x 3.13m) Original fireplace.
Bedroom 3 - 8'7" x 5'10" (2.62m x 1.78m) Views over the rear garden.
Shower Room / WC - Quadrant shower with tray, glazed doors and chrome thermostatic shower unit. Pedestal washbasin. Low-level WC. Towel rail. Window.
Front Garden - Flower bed with slate chippings, shrubs and weeping cherry blossom tree. Steps leading up to the front door.
Rear Garden - Courtyard area with store cupboard. Outside tap and lighting. Timber gate. Timber steps up to tiered garden with shed. Further steps, with railway sleepers and gravel, to lawn area with well-stocked flower beds, clematis and greenhouse.
Services and Council Tax -
Services: Mains electricity, gas and water. There is a private sewage treatment plant which the residents contribute towards.
Council Tax Valuation Band: 'B'
Important Note -
Any description or information given should not be relied upon as a statement or representation of fact or that the property or its services are in good condition.
2. Measurements, distances and aspects where quoted are approximate.
3. Any reference to alterations to, or use of any part of the property is not a statement that any necessary planning, building regulations or other consent has been obtained.
4. The Vendor does not make or give, and neither Hamilton Graham nor any person in their employment has any authority to make or give any representation or warranty whatsoever in relation to this property.
5. All statements contained in these particulars as to this property are made without responsibility on the part of Hamilton Graham.
Intending purchasers must satisfy themselves on these matters.
For further information on this property please call 01903 879212 or e-mail enquiries@hamiltongraham.co.uk







