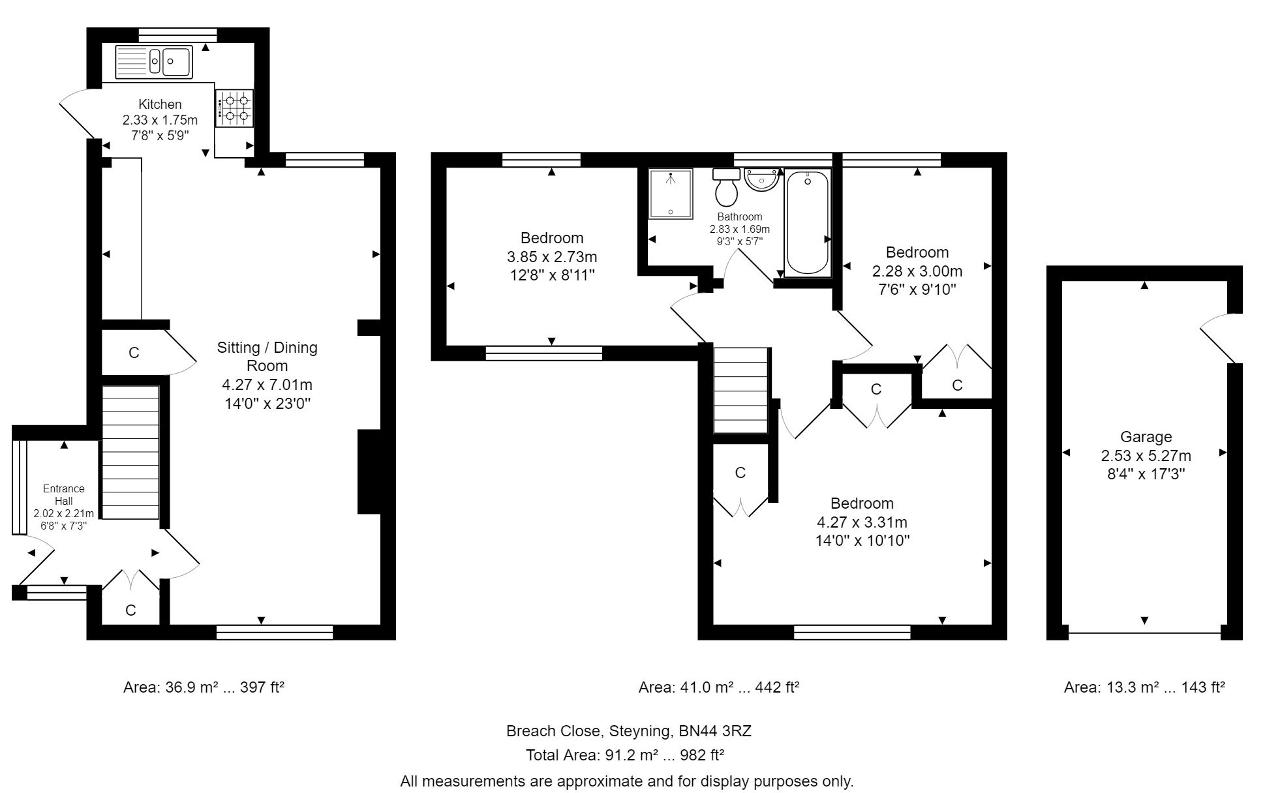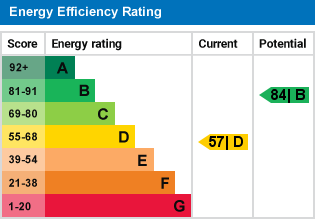- Close to Steyning High Street
- Extended Family House
- Cul-de-sac Setting
- Three Double Bedrooms
- Open Plan Living Space
- Garage and parking
- Double-glazed windows
- Gas-fired central heating
The Property: The house forms one end of a small terrace of houses built in the late 1960s of conventional construction, with brick and part tile hung elevations, under a pitched and tiled roof. The house has been extended and improved by the present owners to provide three double bedrooms and a spacious open-plan living area. The house has the advantage of off-road parking and garaging and a south-facing rear garden. Windows have been replaced in PVCu and there is gas-fired central heating to radiators
In a close of modern homes just off Tanyard Lane, within just a few minutes' walk of local primary and grammar schools and Steyning's historic and picturesque High Street with its range of shops for everyday needs and Post Office. Steyning is a small country town adjoining the South Downs National Park with a wide choice of leisure and sports activities available as well as modern health centre, library, museum and leisure centre with swimming pool.
Front Door - Replacement front door with double-glazed panel and double-glazed side panel to entrance hall.
Entrance Hall - Cloaks cupboard. Staircase to first floor.
Open-Plan Living/Dining Space - 23'0" x 14'0" (7.01m x 4.27m) Overall plus Kitchen. Double aspect. Original chimney breast (previously sealed). Understairs storage cupboard. Exposed timber floorboards. Open-plan to
Kitchen - 7'8" x 5'9" (2.33m x 1.75m) Overlooking the rear garden. Inset one-and-a-half bowl stainless steel sink unit with swing mixer tap. Range of Formica work surfaces with cupboards and drawers beneath. Inset four-ring gas hob with oven below and concealed filter hood over. Range of matching wall units including triple display cupboards. Undercounter recess for refrigerator. Door to:
Covered Area - With gated access to the front driveway.
Landing - Loft access.
Bedroom 1 - 14'0" x 10'10" (4.27m x 3.31m) Recessed double wardrobe cupboard.
Bedroom 2 - 12'8" x 8'11" (3.85m x 2.73m) Double aspect.
Bedroom 3 - 9'10" x 7'6" (3.00m x 2.28m) Recessed wardrobe cupboard.
Bathroom - Suite of panelled bath with mixer taps and spray attachment, pedestal basin, low-level WC and glazed corner shower unit. Radiator.
Outside - Concrete driveway to the side of the property leading to garage.
Garage - 17'3" x 8'4" (5.27m x 2.53m) Up-and-over door. Wall-mounted gas-fired boiler providing hot water and central heating. Space and plumbing for washing machine. Light and power connected.
Rear Garden - Contained by fencing. Enjoying a southerly aspect. Area of lawn with patio section.
Services and Council Tax -
Services: All main services are connected.
Council Tax Valuation Band: 'C'
Important Note -
. Any description or information given should not be relied upon as a statement or representation of fact or that the property or its services are in good condition.
2. Measurements, distances and aspects where quoted are approximate.
3. Any reference to alterations to, or use of any part of the property is not a statement that any necessary planning, building regulations or other consent has been obtained.
4. The Vendor does not make or give, and neither Hamilton Graham nor any person in their employment has any authority to make or give any representation or warranty whatsoever in relation to this property.
5. All statements contained in these particulars as to this property are made without responsibility on the part of Hamilton Graham.
Intending purchasers must satisfy themselves on these matters.
For further information on this property please call 01903 879212 or e-mail enquiries@hamiltongraham.co.uk







