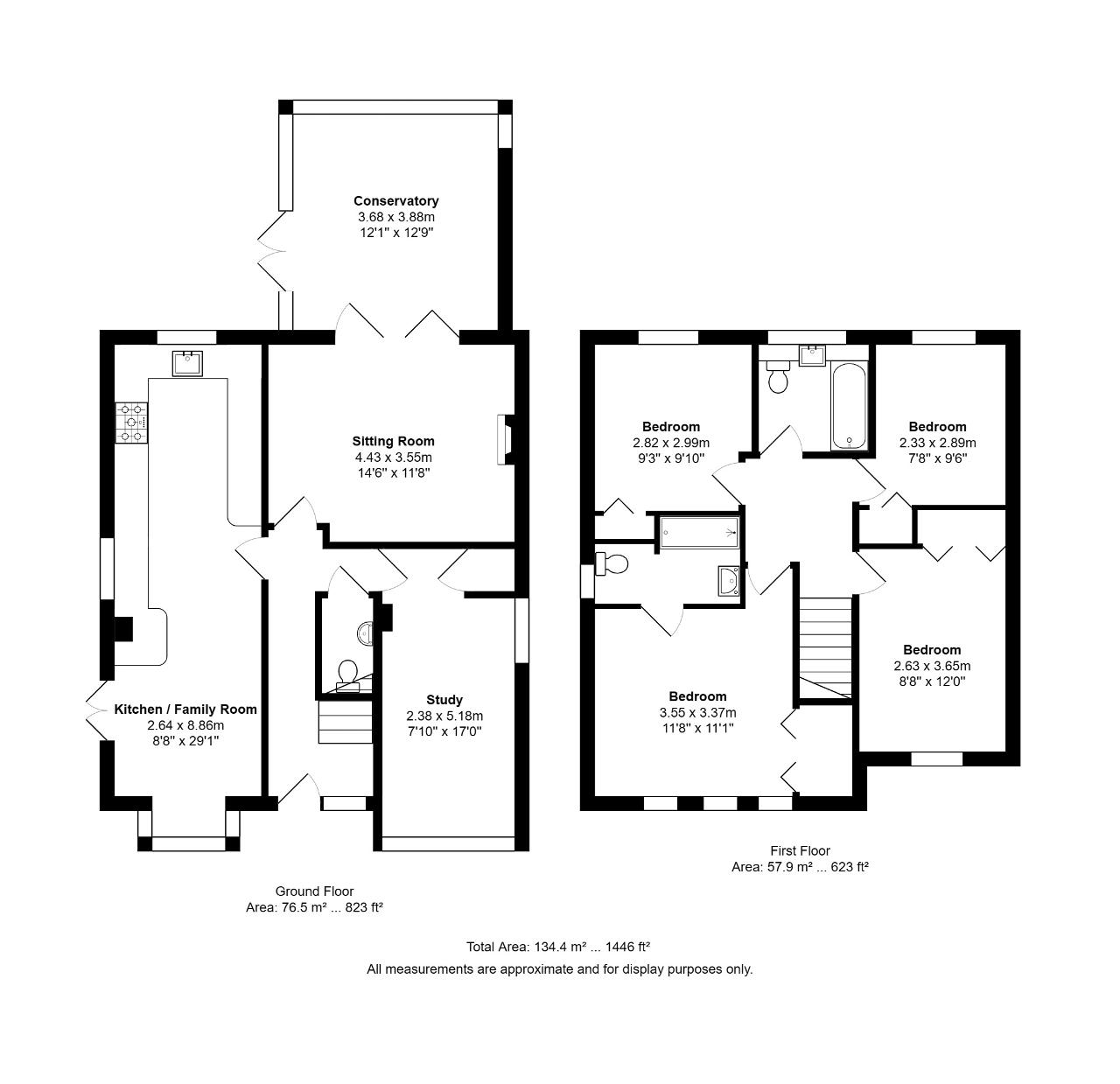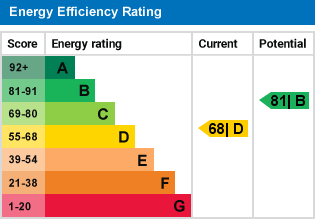- Four-bedroom detached house
- Well presented throughout
- Sitting room with large conservatory off
- Open-plan kitchen/family room
- Study
- Gardens on three sides of the house
- Double-glazed windows
- Gas-fired central heating
If this property is of interest, please call 01903 879212.
The Detached House contains hall, cloakroom, sitting room, conservatory, kitchen/family room, study, four bedrooms, en-suite shower room and family bathroom. Gardens on three sides of the property. Hard-standing for vehicles.
Tenancy deposit: £2,192.
Within walking distance of Steyning High Street.
Shoreham (mainline railway) five miles, Worthing eight, Brighton 11 and Horsham 14 miles
Covered Entrance - Covered entrance with front door to entrance hall.
Entrance Hall -
Cloakroom - WC and washbasin.
Sitting Room - 14'6" x 11'8" (4.43m x 3.55m) Victorian-style fireplace. Folding doors opening to the conservatory.
Conservatory - 12'9" x 12'1" (3.88m x 3.68m) French doors to garden.
Kitchen / Family Room - 29'1" x 8'8" (8.86m x 2.64m) Triple aspect. Polished granite work surfaces. Range cooker. American fridge/freezer. Integrated washing machine and dishwasher. Cutlery and deep pan drawers. Matching wall units. Family section with window seat and storage locker. French doors to side garden.
Study - 17'0" x 7'10" (5.18m x 2.38m) Double aspect. Cupboard housing gas-fired boiler.
Landing - Loft access.
Bedroom 1 - 11'8" x 11'1" (3.55m x 3.37m) Overlooking open space. Mirror-fronted recessed wardrobe cupboard.
En-suite Shower Room - Large shower recess, basin and WC. Radiator/towel rail.
Bedroom 2 - 12' x 8'8" (3.65m x 2.63m) Overlooking open space. Radiator. Recessed double wardrobe.
Bedroom 3 - 9'10" x 9'3" (2.99m x 2.82m) Overlooking the rear garden. Recessed wardrobe. Double radiator.
Bedroom 4 - 9'6" x 7'8" (2.89m x 2.33m) Overlooking the rear garden. Recessed wardrobe. Radiator.
Family Bathroom - Modern suite of bath with drench shower head and hand shower, basin and WC. Towel rail.
Front Garden - Tarmacadam driveway providing hard-standing for vehicles.
Rear / Side Garden - Contained by fencing with Astro turf for ease of maintenance. Large Indian stone paved terrace.
Services and Council Tax -
Services: All main services are connected.
Council Tax band: E.
Redress Scheme and CMP -
Redress Scheme: The Property Ombudsman, Milford House, 43-55 Milford Street, Salisbury SP1 2BP. No. N01048.
Client Money Protection: safeagent, Cheltenham Office Park, Hatherley Lane, Cheltenham GL51 6SH. No. A5005.
For further information on this property please call 01903 879212 or e-mail enquiries@hamiltongraham.co.uk







