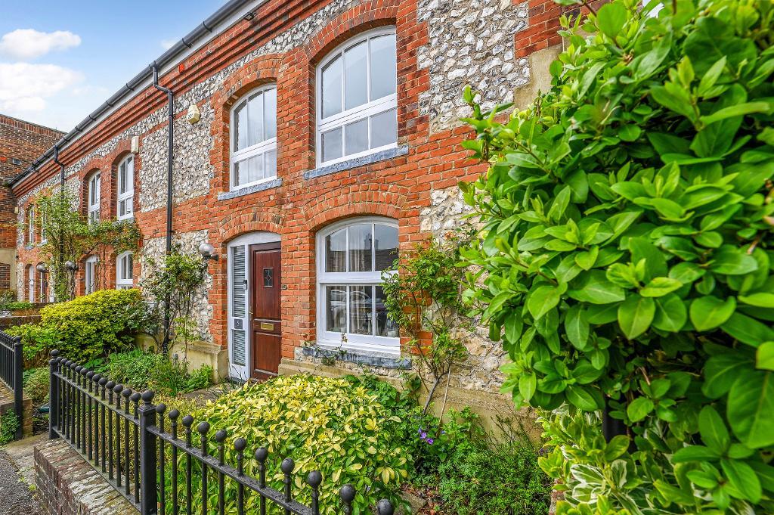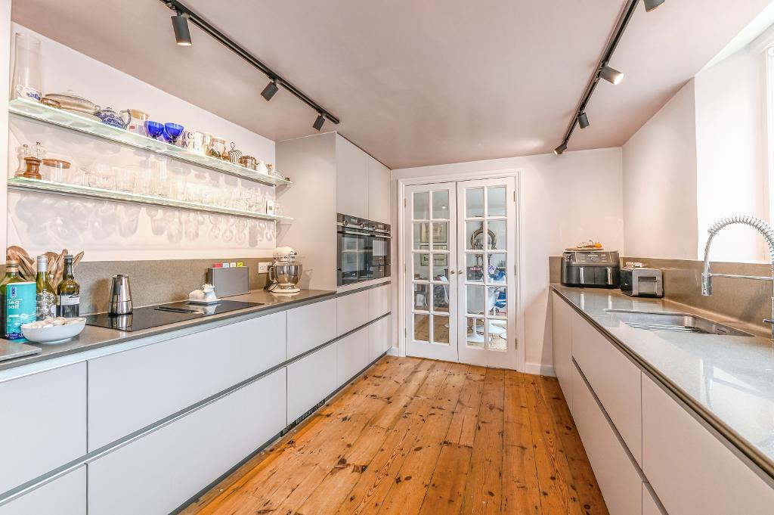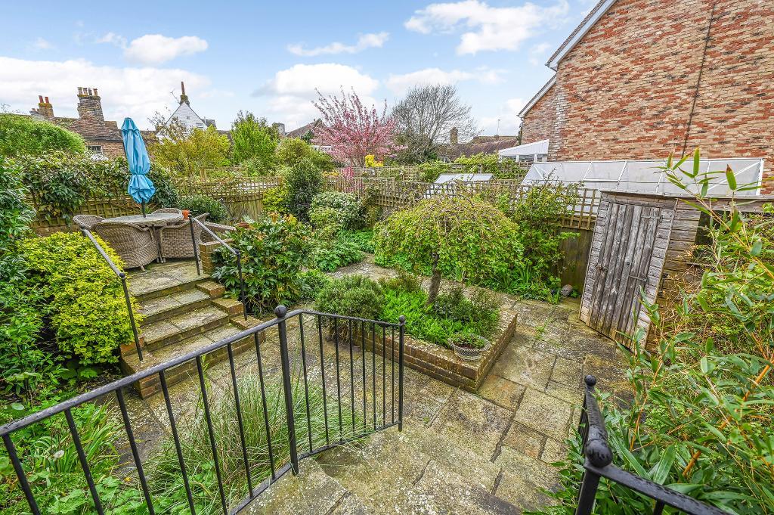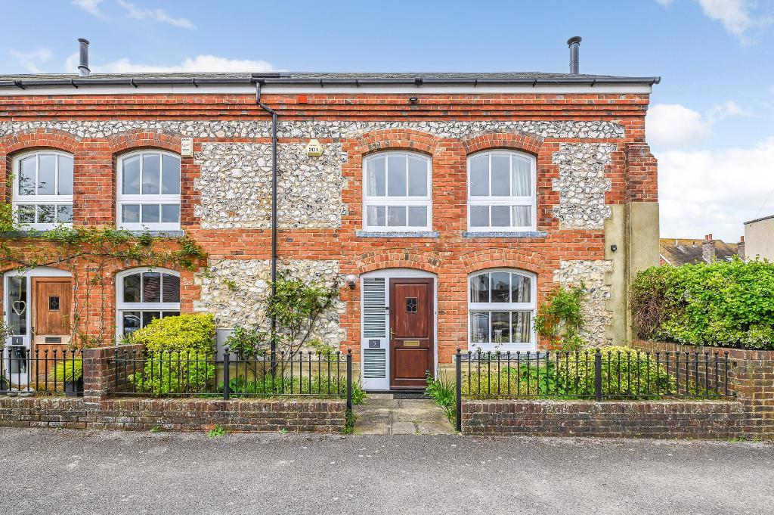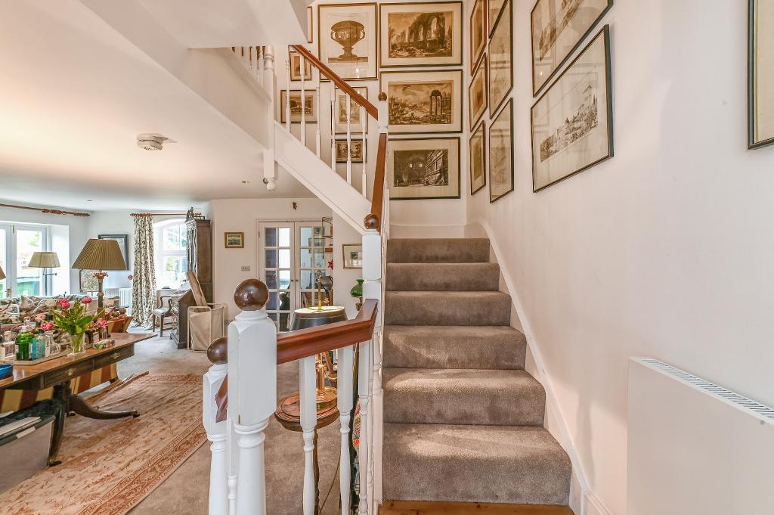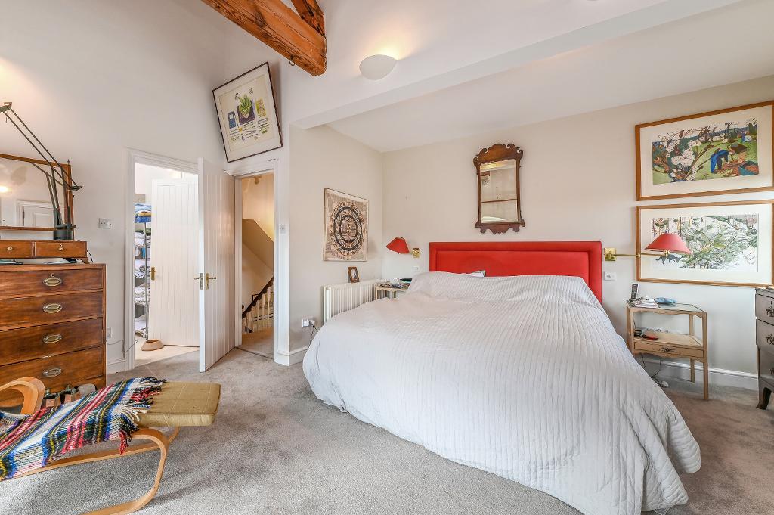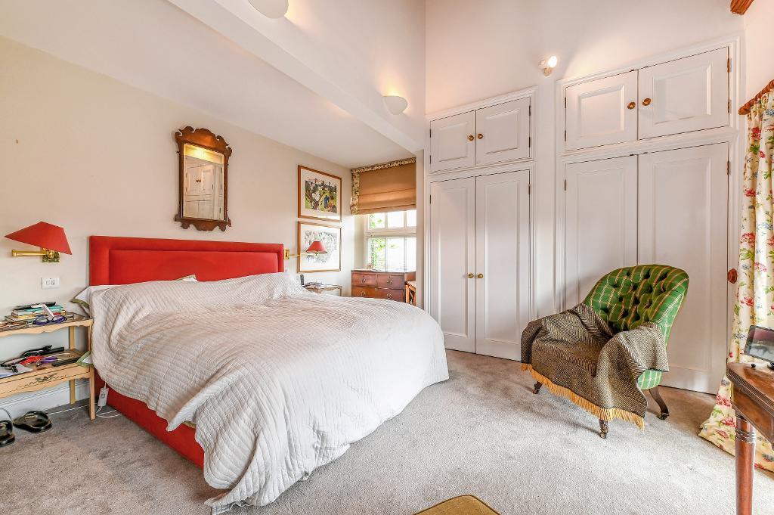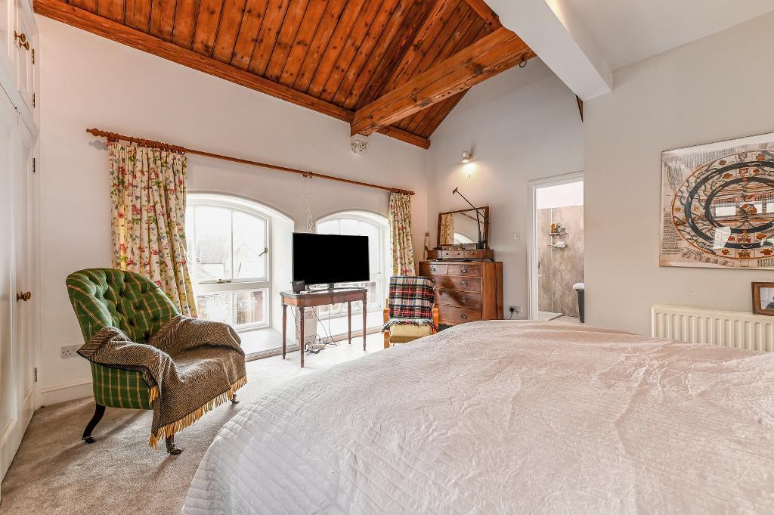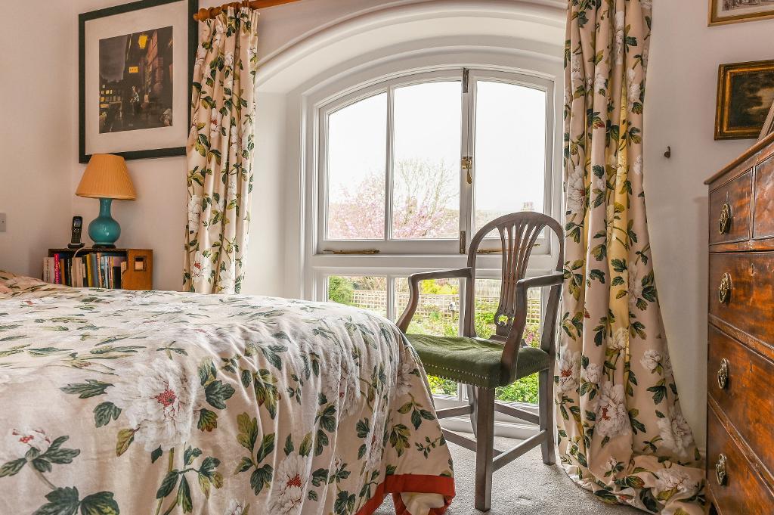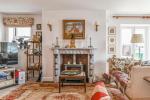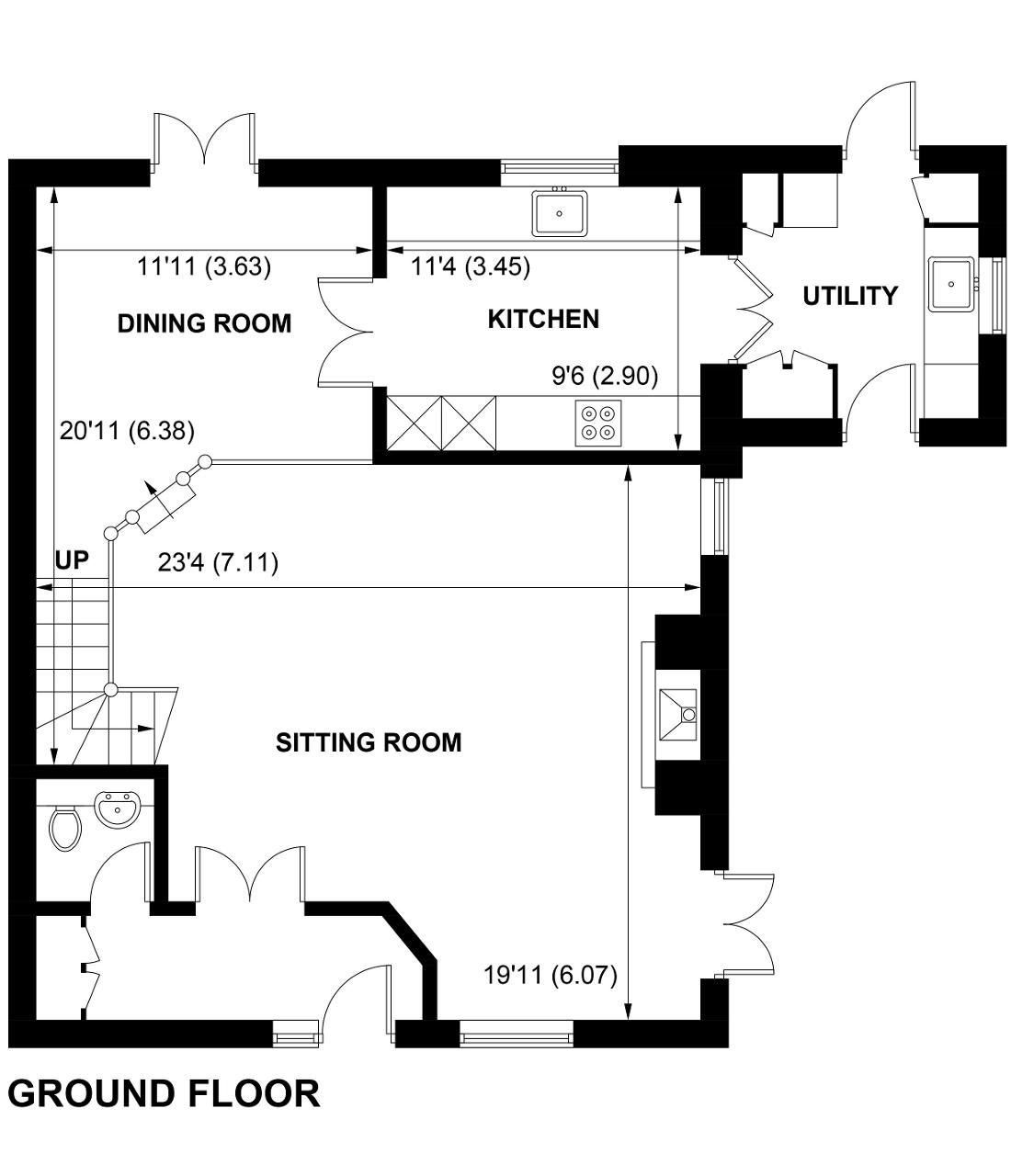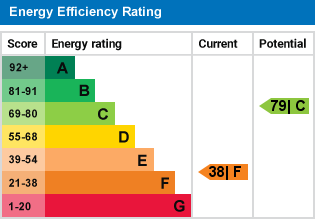Summary
An exceptional town house forming part of the award-winning conversion of the Old Courthouse. The attractive elevations are boulder flint with brick quoins under a pitched and slated roof. Original fenestration remains, with deep windows to complement the internal high ceilings in this comfortable and elegant home. There is a recently-installed high-quality kitchen, white sanitaryware, double-glazed windows and gas-fired central heating to radiators. There are gardens on three sides of the property which enjoy good seclusion and are arranged for ease of maintenance.
Location
In a charming, quiet lane off the picturesque High Street and within the Conservation Area, the location is highly convenient for all shops and other amenities. Steyning is a small country town full of charm and contains well over 100 period buildings of all ages. It also has schools for all ages, a library, and sports hall with swimming pool, which are all within a short walk of this property. The South Downs National Park forms the backdrop to Steyning and provides lovely open walking country for many miles. Shoreham-by-Sea, on the south coast, is about five miles (with mainline railway station) and the larger coastal towns of Worthing and Brighton are eight and twelve miles respectively. Horsham, Crawley and Gatwick can normally be reached in about 40 minutes by car.
Floors/rooms
Ground Floor
Front Door -
Front door to entrance hall.
Entrance Hall -
Ceramic tiled flooring. Large cloaks cupboard.
From the entrance hall, double doors with glazed panelling to sitting room.
Cloakroom -
WC and washbasin.
Sitting Room -
23'10" x 20' decreasing to 15'8" (7.28m x 6.1m > 4.79m) A large bright room with a triple aspect. Downlighters and wall-lights to fireplace. Recently-fitted multi-fuel burner and period Gothic fireplace. French doors to side terrace. Built-in low-level bookshelves.
Raised Dining Area -
12' x 9'4" (3.65m x 2.84m) Exposed pine floorboards. French doors to west-facing terrace. Double doors to kitchen. Downlighters and wall lights. Double doors to kitchen.
Kitchen -
11'4" x 9'6" (3.47m x 2.9m) Overlooking the rear garden. Recently refitted with a comprehensive range of drawer units with a Corian worktop and splashbacks. Inset Blanco stainless steel sink with waste disposal. Siemens appliances including integrated dishwasher, induction hob with downwards extraction, full-sized oven, microwave/steaming oven and warming drawer. Back-lit glass display shelves. Double doors to utility room.
Utility Room -
8'10" x 8'6" (2.7m x 2.6m) Trades door and door to garden. Inset Blanco stainless steel sink, space and plumbing for washing machine and dryer, space for fridge/freezer. Large larder/food storage cupboard with drawers beneath. Cupboard housing recently-installed Vaillant gas boiler. Pull-out storage unit.
Staircase to spacious FIRST FLOOR landing.
First Floor
Spacious Landing -
Linen cupboard housing recently-installed Multiflo tank. Recessed lighting.
Bedroom 1 -
14'6" x 14'1" (4.44m x 4.29m) A fine room with double aspect and a partially-vaulted ceiling and arch-topped windows. Excellent range of floor to ceiling wardrobe cupboards. Door to en-suite shower room.
En-suite Shower Room -
Luxury modern suite with large shower area and drench head. Quartz surface with inset washbasin and fitted cupboards beneath. Low-level WC. Towel rail.
Bedroom 2 -
12'1" x 8'4" (3.69m x 2.55m) Overlooking the rear garden. High vaulted ceiling. Double wardrobe cupboard.
Bedroom 3 -
11'4" x 8'4" (3.45m x 2.54m) Overlooking the rear garden. Vaulted ceiling. Recessed double wardrobe cupboard.
Family Bathroom -
Fully tiled walls and flooring. White suite of panelled bath with overhead shower, washbasin, bidet and WC. Towel rail.
A door from the landing gives access to the attic staircase to the SECOND FLOOR.
Second Floor
Attic Bedroom -
16'8" x 12' (5.09m x 3.68m) An impressive room with exposed pine kingpost structure and original floorboards. Views over the rooftops of the town. Eaves storage locker. Walk-in spacious loft storage void.
Exterior
Front Garden -
Contained by a dwarf wall and metal railings with stone paving leading to the front door. Well-stocked with established planting including a wisteria and Albertine rose. Side courtyard contained by walling.
Rear Garden -
contained by wooden fencing. Thoughtfully hard-landscaped with stone paving, raised brick bed with an ornamental cherry tree and further beds with a good variety of established plants and shrubs providing colour throughout the year. The raised terrace adjoins the dining room with steps down to the lower level. Timber garden shed.
Single Garage -
Located opposite the property with an electrically-operated up-and-over door and parking for one car in front of the garage.
Services and Council Tax -
Services: All main services are connected.
Council Tax Valuation Band: 'F'
Important Note -
1. Any description or information given should not be relied upon as a statement or representation of fact or that the property or its services are in good condition.
2. Measurements, distances and aspects where quoted are approximate.
3. Any reference to alterations to, or use of any part of the property is not a statement that any necessary planning, building regulations or other consent has been obtained.
4. The Vendor does not make or give, and neither Hamilton Graham nor any person in their employment has any authority to make or give any representation or warranty whatsoever in relation to this property.
5. All statements contained in these particulars as to this property are made without responsibility on the part of Hamilton Graham.
Intending purchasers must satisfy themselves on these matters.
Additional Information
For further information on this property please call 01903 879212 or e-mail enquiries@hamiltongraham.co.uk
