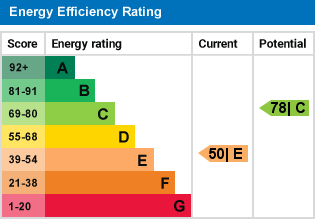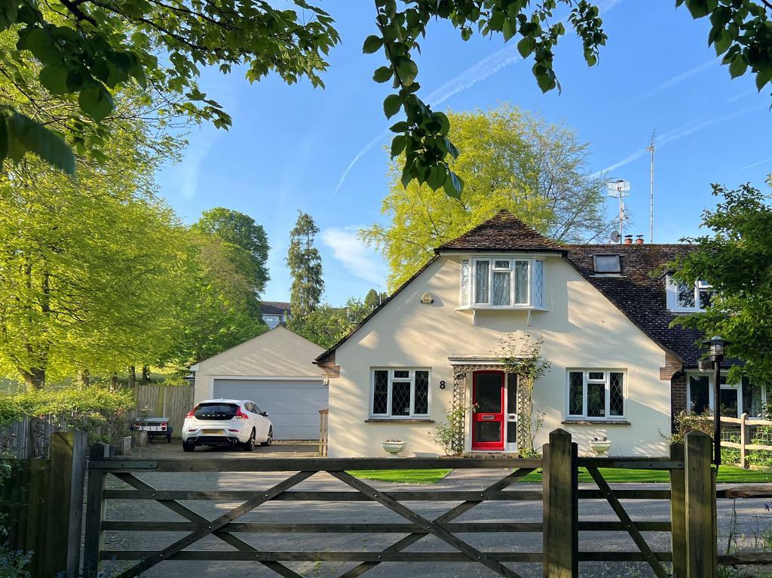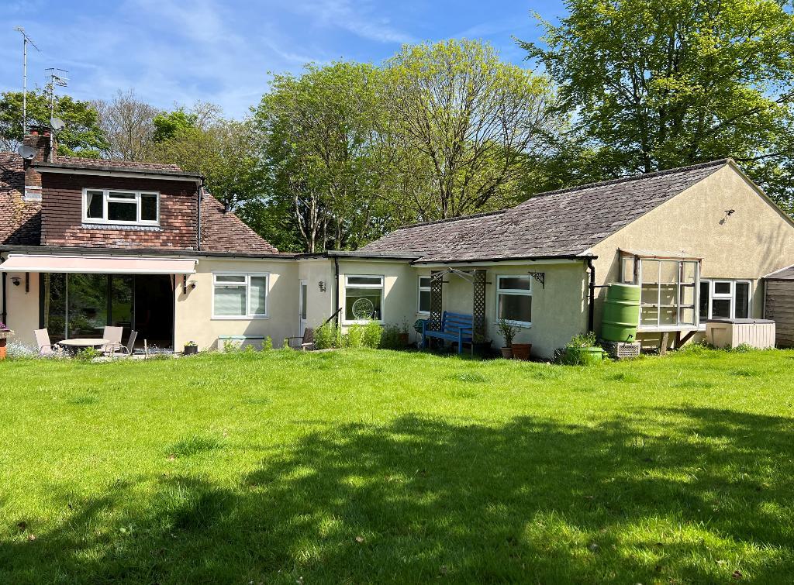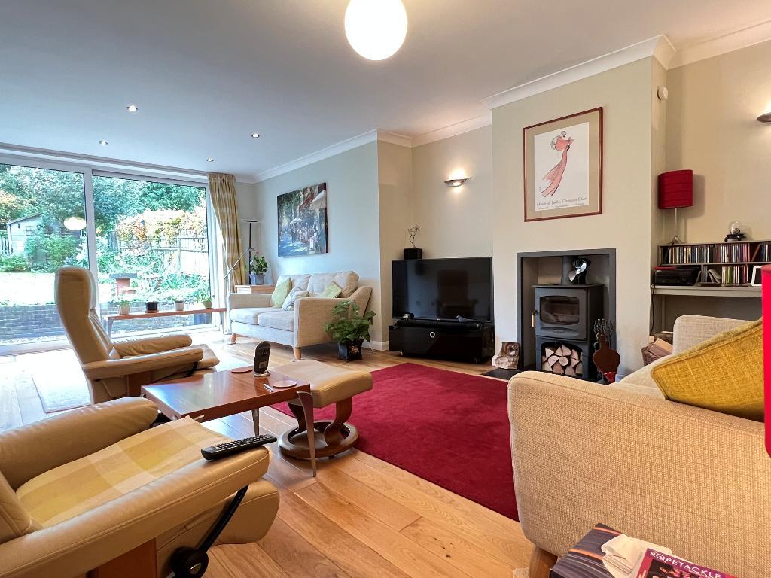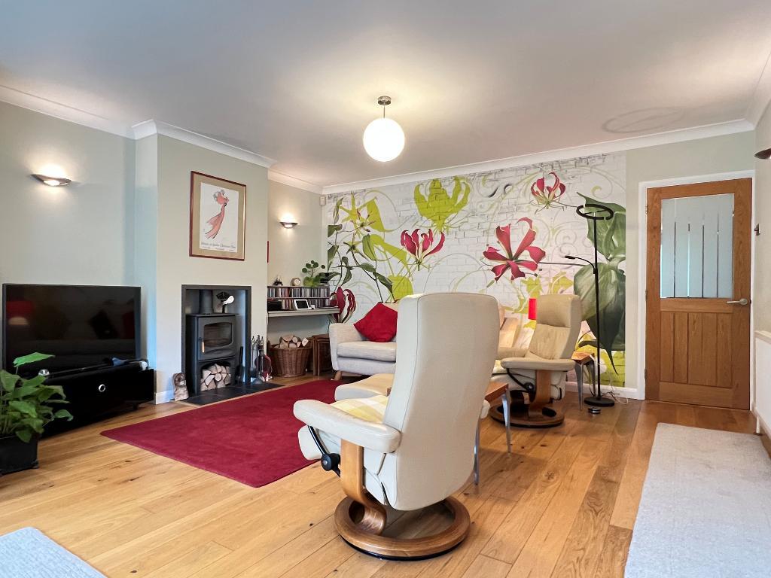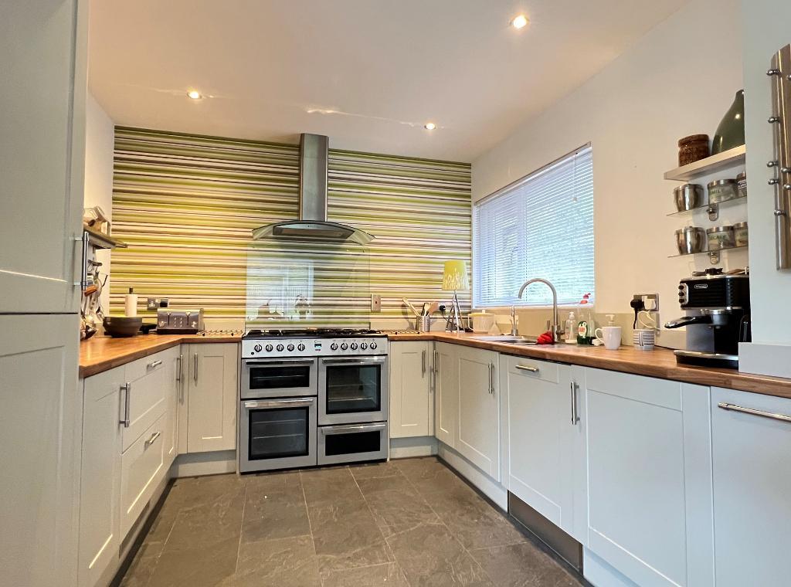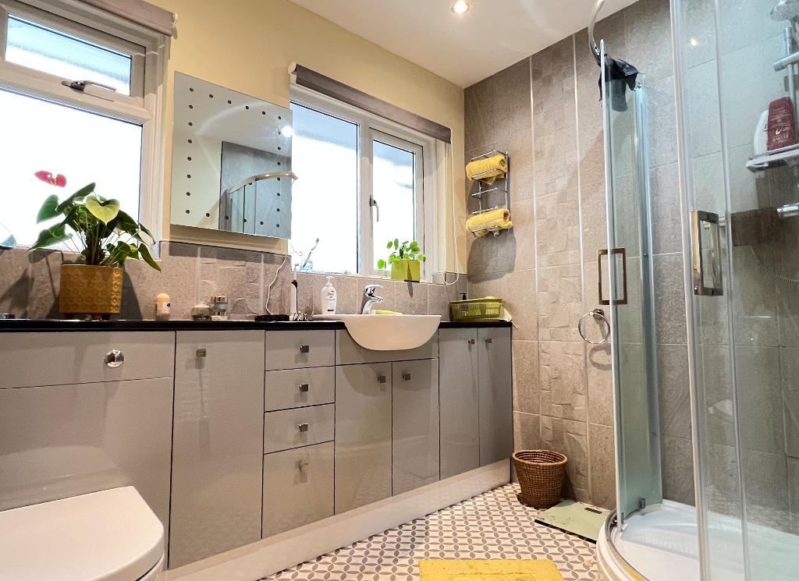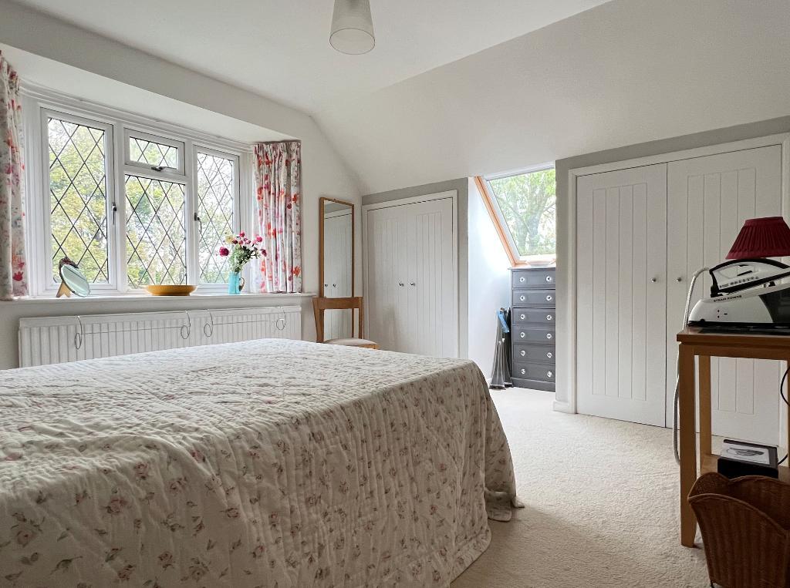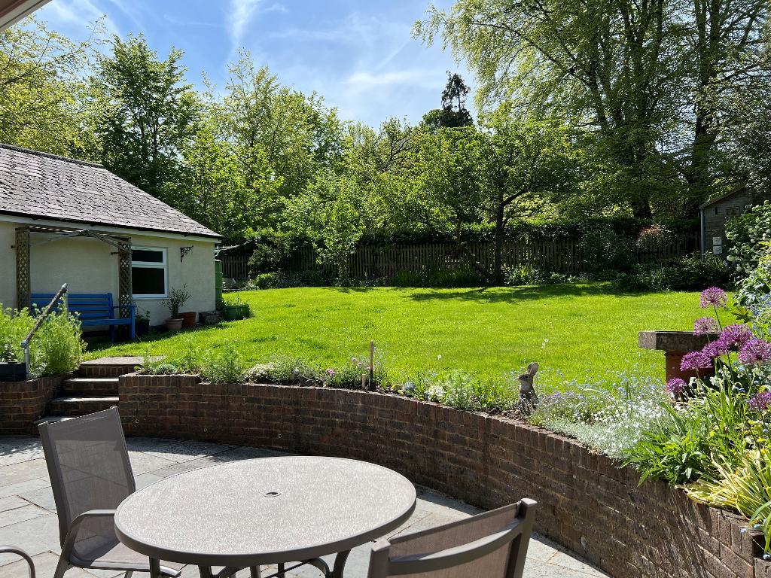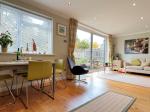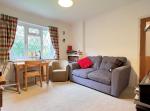Summary
A well-presented semi-detached house occupying a generous plot. The house is of traditional construction with rendered elevations under a pitched and tiled roof. Extended and enhanced by the present owners, the house has an exceptional open-plan living space overlooking the south-facing gardens, and the design provides versatility with ground floor bedroom accommodation. A particular feature is the extensive garage block which is ideal for a motoring enthusiast or, alternatively, the structure may be suitable for conversion to provide annexe accommodation subject to usual consents. There is replacement double glazing throughout and gas-fired central heating to radiators.
Location
The property is set back from Clays Hill in a small cul-de-sac of similar homes opposite private parkland and approximately half a mile from Steyning High Street. Steyning is a small town of historical interest bounded by the South Downs National Park and there is a wide choice of leisure activities available. Local stores cater for day-to-day needs and there are larger stores at Shoreham-by-Sea, also mainline railway station. There are schools for all ages, a modern health centre and leisure centre with swimming pool. Steyning is convenient for daily travel to Horsham, Crawley and Gatwick, all normally within about 40 minutes' drive.
Floors/rooms
Ground Floor
Covered Entrance -
Timber and glazed front door to entrance porch.
Entrance Porch -
Oak door with glazed panel to reception hall.
Reception Hall -
Deep cloaks cupboard with hanging rail and shelf. Oak flooring.
Living/Dining Room -
24'2" x 22'9" (7.36m x 6.93m) L-shaped open-plan living space with oak flooring. Recessed lighting. Sitting Area: 22'9" x 15'6" (6.93m x 4.72m) Wood-burning stove. Four wall-light points. Tall and wide sliding patio doors overlooking and opening to the rear garden and patio area. Open-plan to dining section.
Kitchen -
9'7" x 9'2" (2.92m x 2.8m) Range of wood-effect worktops. Space for large range cooker with glazed upstand and extractor hood over. Inset one-and-a-half bowl stainless steel sink unit with mixer tap and instant hot water tap. Good range of cupboards and drawers including pan drawers. Integrated larder fridge. Integrated dishwasher. Recessed ceiling lighting.
Dining Room/Bedroom 3 -
11'9" x 10'10" (3.59m x 3.31m) Lightly-wooded outlook. Walk-in understairs cupboard.
Study/Bedroom 4 -
9'11" x 9'6" (3.03m x 2.89m) Lightly-wooded outlook.
Shower Room -
Modern suite of vanity unit with inset washbasin with cupboards and drawers beneath. WC with concealed cistern. Glazed corner shower. Chromium radiator/towel rail. Recessed ceiling lighting.
From the reception hall stairs lead to the FIRST FLOOR.
First Floor
Landing -
Velux roof light. Loft access.
Bedroom 1 -
16'3" x 11'11" (4.95m x 3.63m) Overlooking the rear garden. Shelved linen cupboard. Recessed wardrobe cupboard and further storage cupboard.
Bedroom 2 -
12'2" x 11'10" (3.71m x 3.62m) Double aspect. Pair of bespoke wardrobe cupboards, one giving access to boiler cupboard. Further eaves storage cupboard.
Shower Room -
Panelled wainscoting. Velux roof light. Corner shower cubicle. Traditional washstand with washbasin and mixer tap. Low-level WC. Recessed ceiling lighting. Chrome radiator/towel rail.
Exterior
Driveway and Parking -
The property occupies a generous plot with post and rail fencing to the front and extensive blockwork driveway providing hard standing and turning for several vehicles. Outside lighting.
Rear Garden -
Contained by fencing and enjoying seclusion. Indian-stone terrace with brick retaining wall adjoining the property with steps up to an expanse of lawn, continuing to the rear of the garage block and with gated pedestrian side access. Timber garden shed.
Substantial Garage Block -
(794 sq.ft.) Measurements overall: 39'8" x 23' into workshop (12.10m x 7.01m). Suitable for four/five vehicles. This detached building is of blockwork construction under a pitched roof with electrically-operated roller door and windows. Double parking area with access to inspection pit, leading through to further garaging section. Light and power connected. Integral Workshop: 11'8" x 7'1" (3.56m x 2.15m) Window. Power points. Integral Utility Room: 9'6" x 6' (2.89m x 1.82m) Single-drainer stainless steel sink. Space and plumbing for appliance. Window.
Link Room -
18'2" x 6' (5.54m x 1.82m) Work surface with cupboards beneath. Space for under-counter freezer. Larder cupboard with integrated racking. Door to garden, stable door to driveway, internal door to garage block.
Services and Council Tax -
Services: All main services are connected.
Council Tax Valuation Band: 'E'
Important Note -
1. Any description or information given should not be relied upon as a statement or representation of fact or that the property or its services are in good condition.
2. Measurements, distances and aspects where quoted are approximate.
3. Any reference to alterations to, or use of any part of the property is not a statement that any necessary planning, building regulations or other consent has been obtained.
4. The Vendor does not make or give, and neither Hamilton Graham nor any person in their employment has any authority to make or give any representation or warranty whatsoever in relation to this property.
5. All statements contained in these particulars as to this property are made without responsibility on the part of Hamilton Graham.
Intending purchasers must satisfy themselves on these matters.
Additional Information
For further information on this property please call 01903 879212 or e-mail enquiries@hamiltongraham.co.uk

