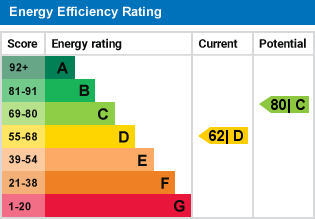- Detached house in quiet cul-de-sac
- Mature plot with south-facing garden
- Potential to Extend
- Modern kitchen
- Three good bedrooms
- Gas-fired central heating
- Garage and driveway
- No ongoing chain
A detached house built some 60 years ago of conventional construction with brick elevations and replacement double-glazed windows, under a pitched and interlocking tiled roof. The house occupies a mature plot with a south-facing rear garden, enjoying a lightly wooded aspect and some commanding views. The house has been maintained to a high standard and improved with a modern kitchen and single storey extension to the rear but a buyer will see the opportunity to further enhance and possibly enlarge the property to suit their own needs. There is gas-fired central heating to radiators. No ongoing chain.
Maudlyn Parkway is a small cul-de-sac of detached homes located in the Parish of Bramber about three-quarters of a mile from Steyning High Street. Steyning is a small town of historical interest, bounded by the South Downs National Park. There is a modern health centre, good local shops, Post Office, primary and secondary schools and many social, sporting and recreational facilities including tennis courts and a leisure centre with swimming pool.
The mainline railway station at Shoreham-by-Sea is about five miles away and the larger coastal towns of Worthing and Brighton are eight and 12 miles respectively. Horsham, Crawley and Gatwick Airport can normally be reached in about 40 minutes by car.
Front Door - PVCu front door with glazed panels to storm porch.
Spacious Storm Porch - 9'5" x 4'6" (2.88m x 1.36m) Double-glazed windows. Timber and glazed door to:
Entrance Hall - Understairs storage cupboard. Radiator.
Cloakroom - Suite of low-level WC and washbasin. Shelved linen cupboard housing factory-lagged hot tank. Further shelving space.
Sitting Room - 19'3" x 16'11" (5.88m x 5.15m) L-shaped. Double aspect. Tiled fireplace with timber mantel and open grate. Two radiators. Door to:
Conservatory - 14'1 x 8'4" (4.28m x 2.53m) Of PVCu construction with roof vent, windows and French doors overlooking, and opening, to the rear garden. Tiled flooring.
Dining Room - 11'0" x 10'3" (3.34m x 3.12m) Triple aspect. Radiator.
Kitchen/Breakfast Room -
15'2" x 10'3" (4.63m x 3.13m) With ample space for a breakfast table. Good range of Formica worktops with cupboards, drawers and pan drawers beneath. Inset twin bowl stainless steel sink unit with swing mixer tap. Four-ring Bosch hob. Tall unit housing Bosch double oven. Good range of wall cabinets. Shelved larder cupboard. PVCu door to side access.
From the entrance hall, stairs lead to the first floor.
Landing - With window. Loft access.
Bedroom 1 - 16'11" x 11'6" (5.5m x 3.50m) Double aspect. Pair of double wardrobe cupboards. Lovely views over the rear garden. Radiator.
Bedroom 2 - 10'3" x 9'0" (3.13m x 2.74m) Recessed double wardrobe cupboard. Radiator.
Bedroom 3 - 11'11" x 10'3" (3.63m x 3.13m) Radiator.
Bathroom - Modern white suite of P-shaped bath with mixer taps and Triton independent shower over. Glazed shower guard. Pedestal basin with mixer tap. Low-level WC. Fitted medicine cabinet. Heated towel rail.
Outside - The property occupies a mature plot. From the road the house is partially concealed by established trees and shrubs with an area of lawn and brick driveway providing hard-standing space with pedestrian access on other side of the house.
Rear Garden - The rear garden enjoys a southerly aspect with fenced boundaries to either side and hedging to the far boundary with established trees beyond. The garden is landscaped with areas of lawn and beds and borders stocker with a good variety of shrubs and flowering plants providing texture and colour throughout the year. Outside tap.
Attached Single Garage - 19'1" x 9'0" (5.82 x 2.73m) Pair of timber doors. Windows. Personal side door. Power and light connected.
Boiler House - Containing Worcester gas-fired boiler providing hot water and central heating. Utility space with space and plumbing for washing machine and tumble dryer. Power and light.
Services and Council Tax -
Services: All main services are connected.
Council Tax Valuation Band: 'F'
Important Note -
1. Any description or information given should not be relied upon as a statement or representation of fact or that the property or its services are in good condition.
2. Measurements, distances and aspects where quoted are approximate.
3. Any reference to alterations to, or use of any part of the property is not a statement that any necessary planning, building regulations or other consent has been obtained.
4. The Vendor does not make or give, and neither Hamilton Graham nor any person in their employment has any authority to make or give any representation or warranty whatsoever in relation to this property.
5. All statements contained in these particulars as to this property are made without responsibility on the part of Hamilton Graham.
Intending purchasers must satisfy themselves on these matters.
For further information on this property please call 01903 879212 or e-mail enquiries@hamiltongraham.co.uk







