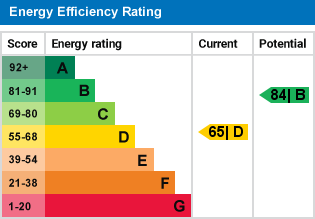- Spacious family home
- Versatile layout
- Four bedrooms
- Detached cabin/summerhouse
- Garage and driveway
- Double-glazed windows
- Gas-fired central heating
If this property is of interest, please telephone 01903 879212.
The Semi-Detached House comprises covered entrance, entrance hall, sitting room, kitchen/dining/family room, study/GF bedroom, cloaks/shower room, laundry room, four first floor bedrooms, en-suite shower room, family bathroom. Garage and driveway. Gardens to front and rear. Detached cabin/summerhouse.
Tenancy Deposit: £2,538
Covered Entrance - Front door.
Entrance Hall - Oak flooring. Stairs to first floor.
Sitting Room - 16'6" x 12'11" (5.03m x 3.93m)
Kitchen/Dining/Family Room - 21'8" x 21'6" (6.62m x 6.56m) Part-vaulted ceiling with Velux windows; full-width bi-fold doors to garden. Excellent range of stone work surfaces including central island with sink unit, inset five-ring hob with filter over; integrated dishwasher; integrated wastebin; pair of integrated tall refrigerators and freezers; pair of ovens. Excellent range of storage cupboards. Recessed ceiling lighting.
Study/Ground Floor Bedroom - 9'7" x 8'4" (2.92m x 2.54m)
Laundry Room - 8'11" x 7'5" (2.71m x 2.27m) Space and plumbing for washing machine. Internal door to garage.
Cloaks/Shower Room - Tiled shower recess, WC and washbasin.
Bedroom 1 - 13' x 11'11" (3.97m x 3.65m) Fitted wardrobes and dresser recess.
En-suite Shower Room -
Bedroom 2 - 14' x 9'4" (4.27m x 2.86m)
Family Bathroom - Suite of panelled bath with shower fitting, washbasin and WC.
Bedroom 3 - 14'8" x 9'5" (4.48m x 2.88m)
Bedroom 4 - 9'6" x 8'10" (2.89m x 2.69m)
Garage - Integral garage with roller door; power and light connected.
Front Garden - Open-plan, to lawn.
Rear Garden - Contained by fencing. To lawn with paved pathway to large summerhouse of cedar wood construction with power and heating. Timber garden shed. Water tap.
Services and Council Tax -
Services: All main services are connected.
Council Tax band: D.
EPC rating: D.
Redress Scheme and CMP -
Redress Scheme: The Property Ombudsman, Milford House, 43-55 Milford Street, Salisbury SP1 2BP. No. N01048.
Client Money Protection: safeagent, Cheltenham Office Park, Hatherley Lane, Cheltenham GL51 6SH. No. A5005.
For further information on this property please call 01903 879212 or e-mail enquiries@hamiltongraham.co.uk






