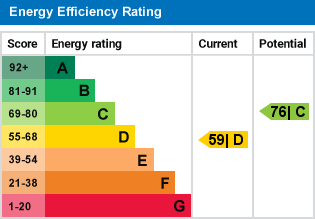- Lovely downland views
- Double Bedroom
- Modern kitchen
- Single garage in a nearby compound
- Double-glazed windows
- Long lease
The second-floor flat is in a purpose-built block constructed in about 1970 and comprises communal entrance, entrance hall, sitting room, modern kitchen, double bedroom, bathroom and PVCu double-glazed windows. Garage in nearby compound. It is held on a long 999-year lease from 25th March 2002, with 978 years remaining and with a peppercorn ground rent.
Adur Valley Court is within a short stroll of local shops in Hyde Square. There are further facilities in the village including Post Office, primary school and doctors' surgery. Steyning is about a mile and a half away with further shops, schools for all ages, health centre, churches, library and leisure centre with swimming pool. Upper Beeding and Steyning adjoin the South Downs National Park with lovely walking country and other recreational possibilities.
The coast at Shoreham-by-Sea is four miles distant, Worthing is about eight miles and Brighton 11 miles. Burgess Hill, Crawley and Gatwick Airport are easily reached.
Communal Entrance - Entryphone system. Staircase to second floor. Private front door to entrance hall.
Entrance Hall - Entry phone. Airing cupboard housing factory-lagged hot tank with immersion heater.
Living Room - 18'5" x 9'11" (5.62m x 3.04m) PVCu double-glazed window with views towards the South Downs. Wall-mounted electric fire.
Kitchen - 7'7" x 6'7" (2.33m x 2.01m) Modern fitted kitchen with white units and roll-edge work surfaces. Single drainer sink unit. Base cupboards and drawers. Wall-mounted cupboards. Four-ring electric hob with oven/grill below. Space for fridge freezer. PVCu double-glazed window with views towards the Downs. Part-tiled walls. Tiled flooring. Space and plumbing for washing machine.
Double Bedroom - 14'6" x 9'11" (4.44m x 3.03m) Wall-mounted electric panel heater. PVCu double-glazed window with Downland views. Double wardrobe cupboard.
Bathroom / WC - White suite with panel bath. Mixer-tap with shower attachment. Pedestal washbasin. Low level WC. PVCu double-glazed window. Tiled flooring and walls. Heated towel rail.
Single Garage - Single Garage in nearby compound.
Tenure, Lease and Charges -
Tenure: The property is leasehold.
Term remaining: 978 years.
Ground Rent: A peppercorn.
Outgoings: The service charge and reserve fund for the period March 2023 to September 2023 was £861.95.
Council Tax - Council Tax Valuation Band 'B'
Important Note -
1. Any description or information given should not be relied upon as a statement or representation of fact or that the property or its services are in good condition.
2. Measurements, distances and aspects where quoted are approximate.
3. Any reference to alterations to, or use of any part of the property is not a statement that any necessary planning, building regulations or other consent has been obtained.
4. The Vendor does not make or give, and neither Hamilton Graham nor any person in their employment has any authority to make or give any representation or warranty whatsoever in relation to this property.
5. All statements contained in these particulars as to this property are made without Intending purchasers must satisfy themselves on these matters.
For further information on this property please call 01903 879212 or e-mail enquiries@hamiltongraham.co.uk







