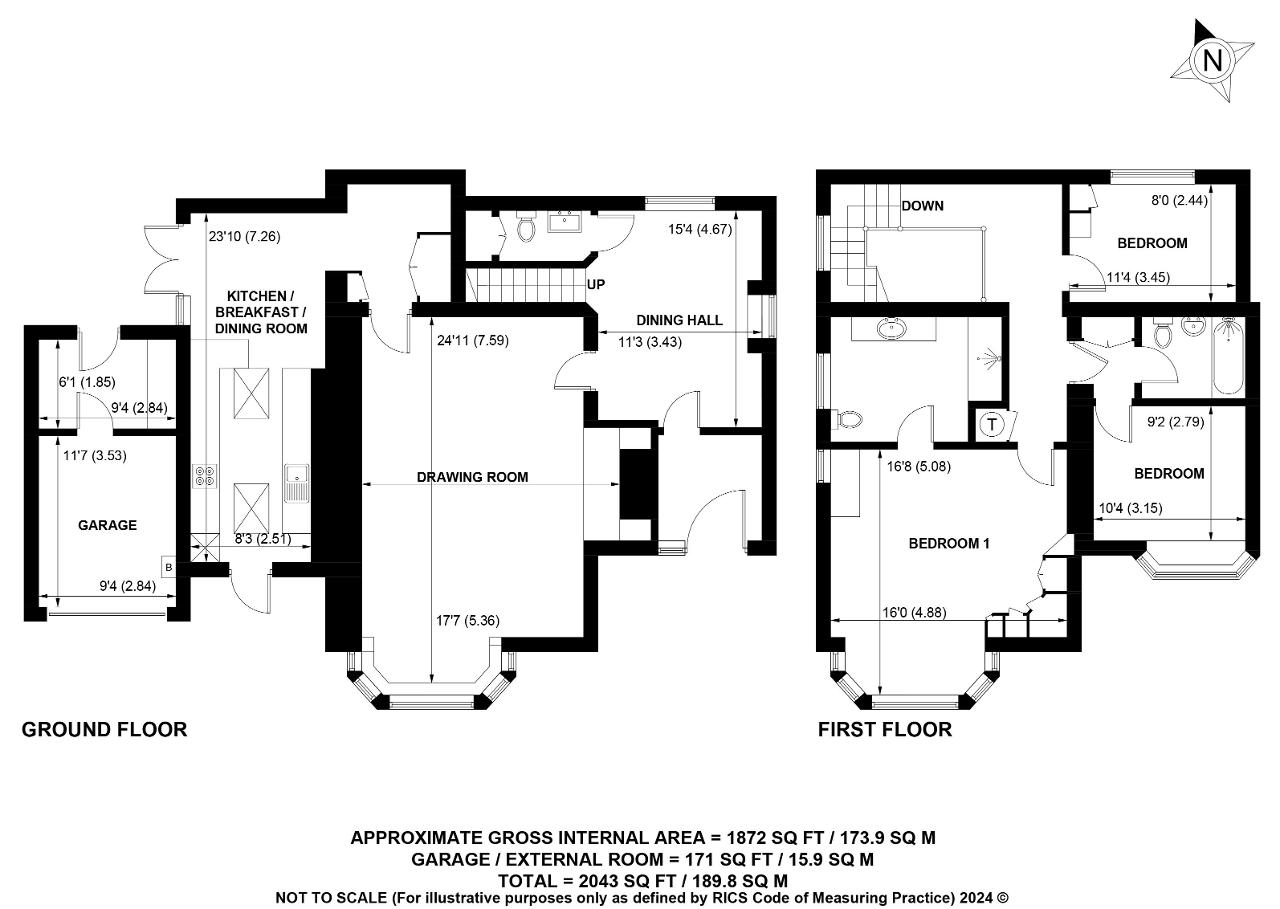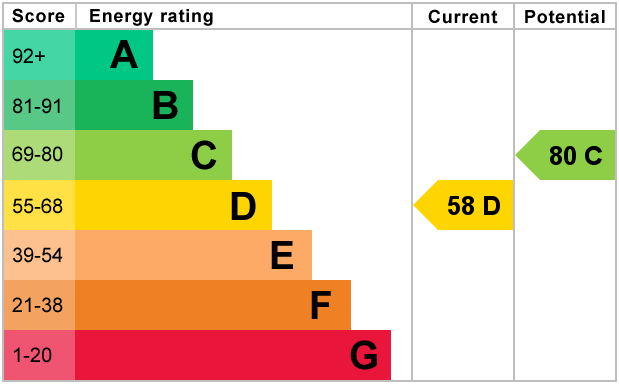- Western wing of a fine Victorian House
- Panelled sitting room
- Impressive dining hall
- Modern kitchen and bathroom fittings
- Excellent decor
- Gas-fired central heating
- Private courtyard garden
- Single garage
- No ongoing chain
West Clivedale is the western wing of a fine Victorian residence built with flint elevations with brick quoins and attractive tile-hanging to the first floor with impressive fenestration, all under a pitched and tiled roof. The gracious interior with its high ceilings and fine joinery is a good example of Victorian elegance. There is a panelled drawing room with deep south-facing bay window, impressive dining hall with fine staircase leading off and the property is complemented with modern kitchen and bathroom fittings, gas-fired central heating and excellent décor. No ongoing chain.
In an elevated position within quarter of a mile of Steyning High Street and enjoying some fine southerly views across the town to the South Downs. This ancient and picturesque small town has excellent shops, schools for all ages, modern health centre, swimming pool, library and churches. There is convenient access by road to Worthing, Brighton, Horsham or Crawley, and Gatwick Airport and the motorway system are normally about 40 minutes' drive.
Front Door - Substantial front door to entrance hall.
Entrance Hall - Quarry tile floor. Deep picture rail. Panelled door with leaded-light stained-glass panels to dining hall.
Dining Hall - 15'4" x 11'3" (4.69m x 3.43m) A fine room with generous ceiling height. Leaded-light stained-glass window with floral motifs. Brick chimney with oak mantel and stone hearth with dated engraving over: '1878'. Panelled walls.
Cloakroom - White suite of WC and washbasin. Half-tiled walls. Household storage cupboards.
Drawing Room - 19'10" x 14'9" (6.06m x 4.51m) An elegant room with a fine window bay to the south, pine panelled walls and deep chimney corner with contemporary fireplace with log-effect feature and fitted shelving with polished stone hearth.
Kitchen - 23'10" x 8'3" (7.26m x 2.51m) Stylish modern fittings with polished stone worktops, including small breakfast bar, and handleless units with glazed upstands. Comprehensive range of base cupboards and drawers including deep pan drawers and integrated waste bins. Space and plumbing for dishwasher. Inset sink with boiling tap and filtered water tap. Matching wall units. Tall unit housing Miele double oven with warming drawer. Miele induction hob. Pair of ceiling skylights. Trades door to gated access. Open plan to:
Breakfast Room - French doors overlooking and opening to the private courtyard garden. Recessed ceiling lighting. Squared opening to:
Study Corner/Utility - Fitted desk unit with shelving above. Shelved storage cupboards. Utility cupboard with space and plumbing for laundry appliances.
Cellar - 14'9" x 8' (4.51m x 2.44m)
Half Landing - From the dining hall a fine gently rising staircase with oak handrail and shaped spindles leads to the Half Landing with impressive window providing views to Chanctonbury Ring and the South Downs.
Main Landing - Panelled walls, linen cupboard housing factory-lagged hot water cylinder with fitted immersion heater.
Principal Bedroom Suite -
16'8" x 16' (5.08m x 4.88m) Range of fitted wardrobes. Door to:
En-Suite Shower Room: Tiled flooring. Wide shower recess with drench head and hand shower. Contemporary washbasin with mixer tap and fitted drawers. Low-level WC. Chromium towel rail. Recessed ceiling lighting.
Guest Suite -
Lobby with fitted cupboards.
Bedroom: 10'4" x 9'2" (3.15m x 2.79m) South-facing with window seat.
En-suite Bathroom: Fully-tiled walls. White suite of panelled bath with mixer tap and hand shower and independent electric shower over, washbasin and low-level WC.
Bedroom 3 - 11'4" x 8' (3.45m x 2.44m) Fitted wardrobe and nest of drawers.
Single Garage - 11'7" x 9'4" (3.53m x 2.84m) Wall-mounted Worcester gas-fired boiler providing hot water and central heating. Divided by a timber internal wall to create a workshop area. Personal door to rear courtyard.
Private Courtyard Garden - West-facing; enclosed by a wall and fencing with herringbone-pattern brick flooring and enjoying good seclusion. Water tap.
Services and Council Tax -
Services: All main services are connected.
Council Tax Valuation Band: 'E'
Important Note -
1. Any description or information given should not be relied upon as a statement or representation of fact or that the property or its services are in good condition.
2. Measurements, distances and aspects where quoted are approximate.
3. Any reference to alterations to, or use of any part of the property is not a statement that any necessary planning, building regulations or other consent has been obtained.
4. The Vendor does not make or give, and neither Hamilton Graham nor any person in their employment has any authority to make or give any representation or warranty whatsoever in relation to this property.
5. All statements contained in these particulars as to this property are made without responsibility on the part of Hamilton Graham.
Intending purchasers must satisfy themselves on these matters.
For further information on this property please call 01903 879212 or e-mail enquiries@hamiltongraham.co.uk







