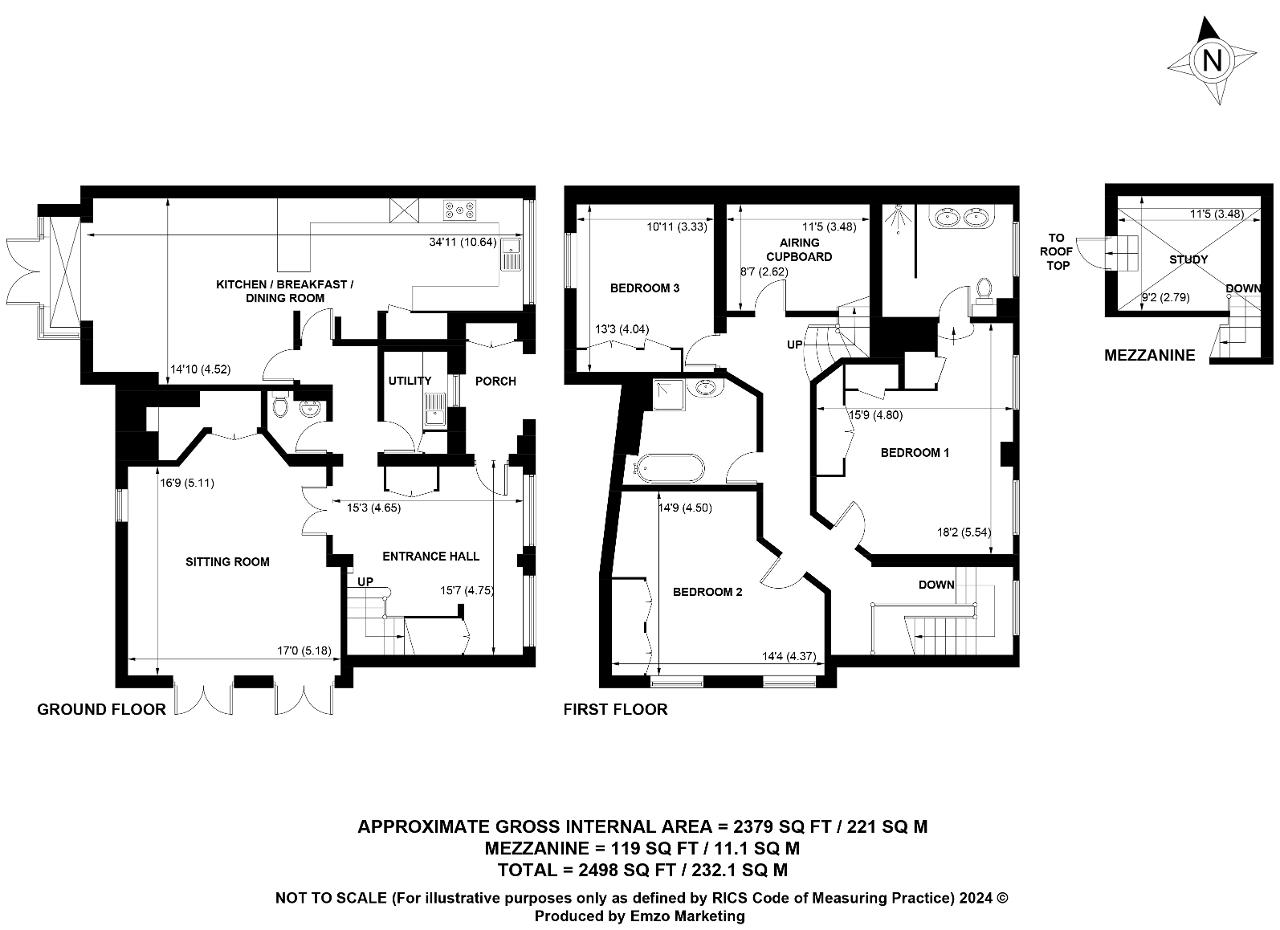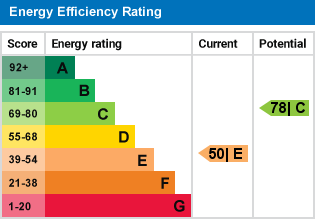- Elegant and substantial town house
- Immaculate decorative order
- Peaceful setting close to High Street
- Secluded walled courtyard garden
- Luxury sanitaryware and bespoke kitchen
- Garage and parking
- Double-glazed windows
- Gas-fired central heating
An impressive and handsome town house in which Justice was dispensed until 1996. The building was subsequently converted to an unusually high specification. The attractive brick frontage and original fenestration are unchanged; the deep sash windows complement the internal high ceilings and provide light into this gracious home. The general specification includes double-glazing, gas fired central heating to radiators, security system, luxury sanitary ware and bespoke kitchen. The whole is in immaculate decorative order.
In a charming lane off the picturesque High Street and within the Conservation Area. It is highly convenient for all shops and other amenities. Steyning is a small country town full of charm and contains well over 100 period buildings of all ages. It also has a modern civic centre and library, sports hall and swimming pool and they are all within a short walk of this property. The South Downs National Park forms the backdrop to Steyning and provides open walking country for many miles.
There is a local by-pass which diverts most through traffic from the town, and Worthing and Brighton are eight and 12 miles respectively. Horsham is about 14 miles to the north and Crawley and Gatwick Airport can normally be reached in about 40 minutes. The nearest main line railway station is at Shoreham-by-Sea (five miles).
Entrance Porch - Deeply recessed entrance porch with quarry tiled flooring, storage and meter cupboards, recessed lighting, solid timber front door to reception hall.
Reception Hall - 15'7" x 15'3" (4.75m x 4.65m) Ceramic tiled flooring, cloaks cupboard with hanging space and shelving, impressive original staircase with polished wood balustrade and wrought iron balusters. Understairs shoe store, archway to inner hall.
Cloakroom - Panelled wainscoting, WC with traditional cistern over, pedestal washbasin.
Sitting Room - 17' x 16'9" (5.18m x 5.11m) Double aspect with two pairs of French windows opening to the courtyard. Recessed ceiling lighting. Double doors to storage cupboard with fitted shelving.
Dining Room - 19'2" x 14'9" (5.84m x 4.50m) This room is open plan to the kitchen with a large conservatory end overlooking the rear terrace. Fifteen-pane glazed door to hall. Recessed ceiling lighting.
Kitchen - 19'6" x 9' (5.95m x 2.75m) Handcrafted and fitted by Rhinocraft. A comprehensive range of hand-painted timber units with granite work surfaces. 'Franke' stainless steel sink unit. Comprehensive range of cupboards and drawers. Inset 'Smeg' five-ring hob with stainless steel filter hood over. Tall unit housing 'Neff' conventional and combination oven. Dishwasher. Downlighting. Walk-in shelved pantry. Recess for American-style refrigerator. Ceramic tiled flooring.
Utility Room -
'Franke' single-drainer unit with space and plumbing for appliances beneath. Fitted cupboards, water softener. Ceramic tiled flooring.
From the reception hall the original staircase leads to the FIRST FLOOR
Landing - Tall and handsome sash window. Fitted bookshelves. Door to low-level laundry room with shelving and housing hot tanks. Steps to mezzanine studio/study area.
Mezzanine Studio/Study Area - 11'5" x 9'2" (3.48m x 2.79m) With glazed gabled roof and automatic temperature-controlled ventilation system. PVCu double-glazed door with external teak ladder access to roof area.
Roof Area - With magnificent 360° rooftop views across the historic town, including the Clock Tower and Chanctonbury Ring.
Bedroom 1 - 18'2" x 15'9" max. (5.54m x 4.8m) High ceiling and two tall windows, good range of wardrobe cupboards with hanging space and shelving. Door to en-suite shower room.
En-suite Shower Room - Luxury suite with tiled flooring and full tiling to large shower area with drench head and wide shower screen. Twin basins in marble worktop with bespoke cupboards beneath. WC. Heated towel rail. Underfloor heating.
Bedroom 2 - 14'9" x 14'4" max. (4.5m x 4.37m) Overlooking the courtyard and having high ceiling and tall windows; pair of wardrobe cupboards with hanging space and shelving.
Bedroom 3 - 13'3" x 10'11" (4.04m x 3.33m) High ceiling, range of wardrobe cupboards with hanging space and shelving and overhead high deep shelf with access to large storage locker.
Luxury Bathroom - White suite of double-end contemporary roll-top bath, shower cubicle with drench head, feature vanity unit with marble worktop and oval basin with cupboards and drawers below, WC. Two heated chromium towel rails.
Outside - There is a pretty courtyard garden approached from the sitting room by a pair of French doors. To the rear of the property is an attractive and secluded paved terrace with planted borders and walled boundary. A staggered pathway leads to a further seating area and timber garden shed.
Garage - of brick construction with up and over door under a pitched roof. Car parking in front of garage plus additional allocated space.
Services and Council Tax -
All main services are connected. All water is filtered.
Council Tax Valuation Band: 'G'
Important Note -
1. Any description or information given should not be relied upon as a statement or representation of fact or that the property or its services are in good condition.
2. Measurements, distances and aspects where quoted are approximate.
3. Any reference to alterations to, or use of any part of the property is not a statement that any necessary planning, building regulations or other consent has been obtained.
4. The Vendor does not make or give, and neither Hamilton Graham nor any person in their employment has any authority to make or give any representation or warranty whatsoever in relation to this property.
5. All statements contained in these particulars as to this property are made without responsibility on the part of Hamilton Graham.
Intending purchasers must satisfy themselves on these matters.
For further information on this property please call 01903 879212 or e-mail enquiries@hamiltongraham.co.uk

