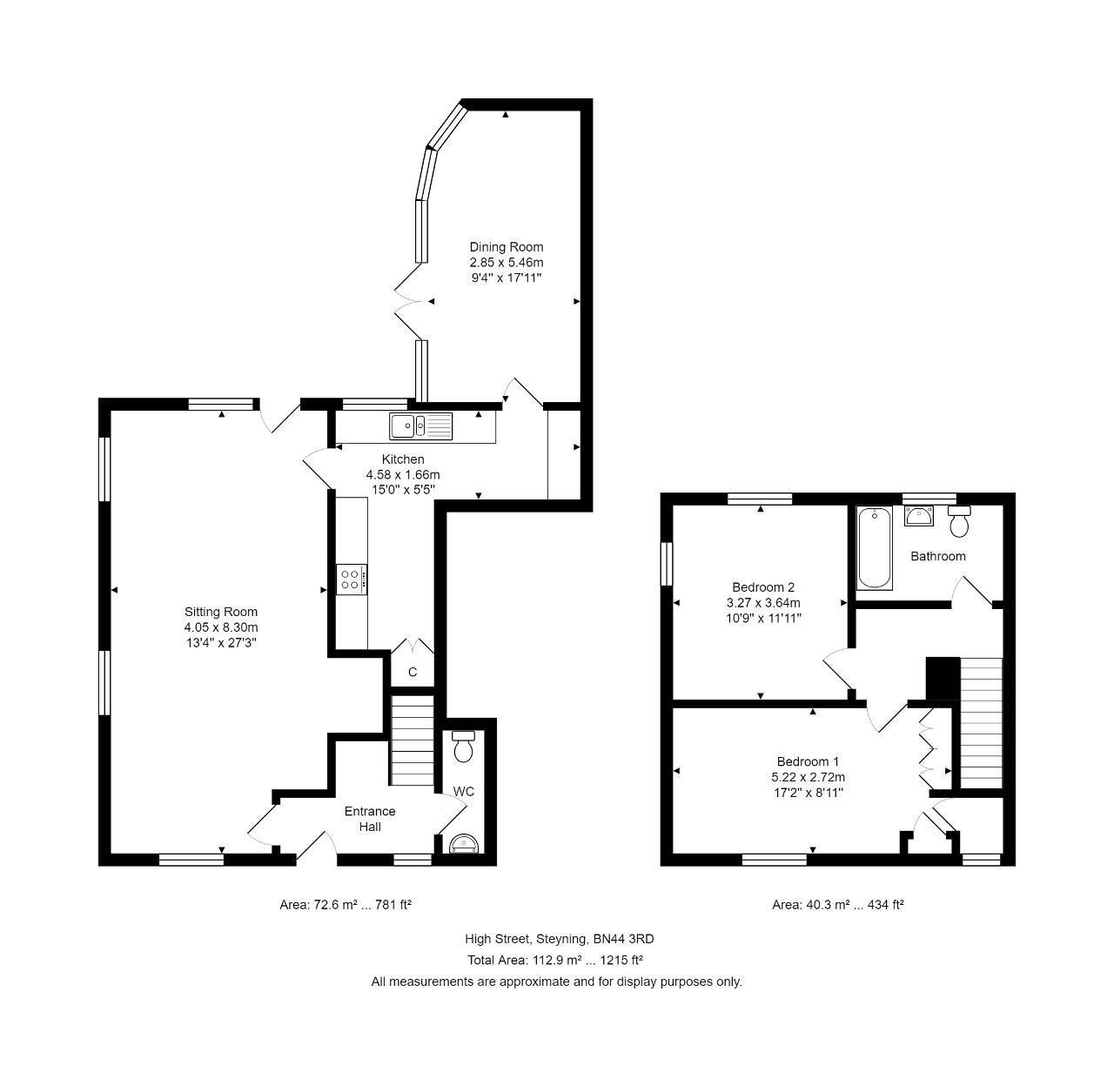- Grade II listed cottage
- On Steyning High Street
- Courtyard garden
- Off road parking
- Two double bedrooms
- Gas-fired central heating
A Grade II Listed double-fronted period cottage with attractive flint elevations and brick quoins under a Horsham stone roof. A large inglenook fireplace and exposed timbering enhanced by spacious rooms with comfortable ceiling heights. The property is well presented with modern kitchen and bathroom fittings and gas-fired central heating to radiators. Externally there is a secluded courtyard garden and the rare advantage of off-street parking in the centre of town.
York Cottage is at the northern end of Steyning's highly picturesque High Street. Steyning is a small town of historical interest and the centre contains many fine period buildings. The town boasts a health and leisure centre, with a swimming pool, and other community facilities with schools for all age groups and churches of most denominations. In the High Street there is an excellent range of traditional local shops, including a butcher and a baker, a Post office and two supermarkets.
New Timber Front Door -
Reception Hall - Terracotta tiled flooring. Exposed ceiling timbers and joists. Stairs to the first floor.
Cloakroom - With a white low-level WC. Tiled floor. Washbasin with cupboard under housing the gas meter. Extractor fan.
Sitting Room - 27'3" x 13'4" (8.30m x 4.05m) Triple aspect with good ceiling height and a wealth of exposed timbering. Recessed stone-faced inglenook fireplace with fitted gas-fired coal effect stove with copper canopy. Four wall-light points. Picture window and French door leading to rear courtyard garden.
Kitchen - 15' x 5'5" minimum plus alcove (4.58m x 1.66m) Overlooking the rear courtyard. Range of cream coloured shaker-style units and wood effect work surfaces. Double bowl stainless steel sink unit. Range of base cupboards and drawers and wall-mounted cupboards. Space and plumbing for washing machine and slimline dishwasher. Neff five burner gas hob with Neff open/grill below. Exposed timbering. Timber door to dining room.
Dining Room - 17'11" x 9'4" (5.46m x 2.85m) Panelled ceiling. Timber double-glazed windows. Wood effect flooring. Double-glazed timber doors leading to courtyard.
Landing - Access to the roof void with pull down ladder. Fitted light and window.
Bedroom 1 - 17'2" x 8'11" (5.22m x 2.72m) Two fitted wardrobe cupboards with further cupboards over. Additional cupboard housing the electric meter and fuse box. Door to small gallery overlooking the staircase.
Bedroom 2 - 11'11" x 10'9" (3.64m x 3.27m) Double aspect timber windows. Exposed timbering. Eaves storage access.
Bathroom - A modern white suite with bath, chrome mixer tap with shower attachment. Washbasin with cupboard below. Low level WC. Heated towel rail. Fitted storage cupboard. Raised tiled flooring and tiled walls. Downlighters.
Rear Garden - An attractive tiered courtyard enjoying seclusion with flint boundary walls. Crazy-paved for ease of maintenance. Raised beds. Coach lamp. Timber summerhouse. Brick and tiled store.
Parking Bay - Set behind a pair of timber gates.
Services and Council Tax -
Services: All main services are connected.
Council Tax Valuation Band: 'E'
Important Note -
1. Any description or information given should not be relied upon as a statement or representation of fact or that the property or its services are in good condition.
2. Measurements, distances and aspects where quoted are approximate.
3. Any reference to alterations to, or use of any part of the property is not a statement that any necessary planning, building regulations or other consent has been obtained.
4. The Vendor does not make or give, and neither Hamilton Graham nor any person in their employment has any authority to make or give any representation or warranty whatsoever in relation to this property.
5. All statements contained in these particulars as to this property are made without responsibility on the part of Hamilton Graham.
6. The property is Grade II listed as being of architectural or historic interest
Intending purchasers must satisfy themselves on these matters.
Steyning lies at the foot of the South Downs National Park, about 5 miles from Shoreham with mainline railway station, 8 miles from Worthing, 12 miles from Brighton and 14 miles from Horsham.
For further information on this property please call 01903 879212 or e-mail enquiries@hamiltongraham.co.uk






