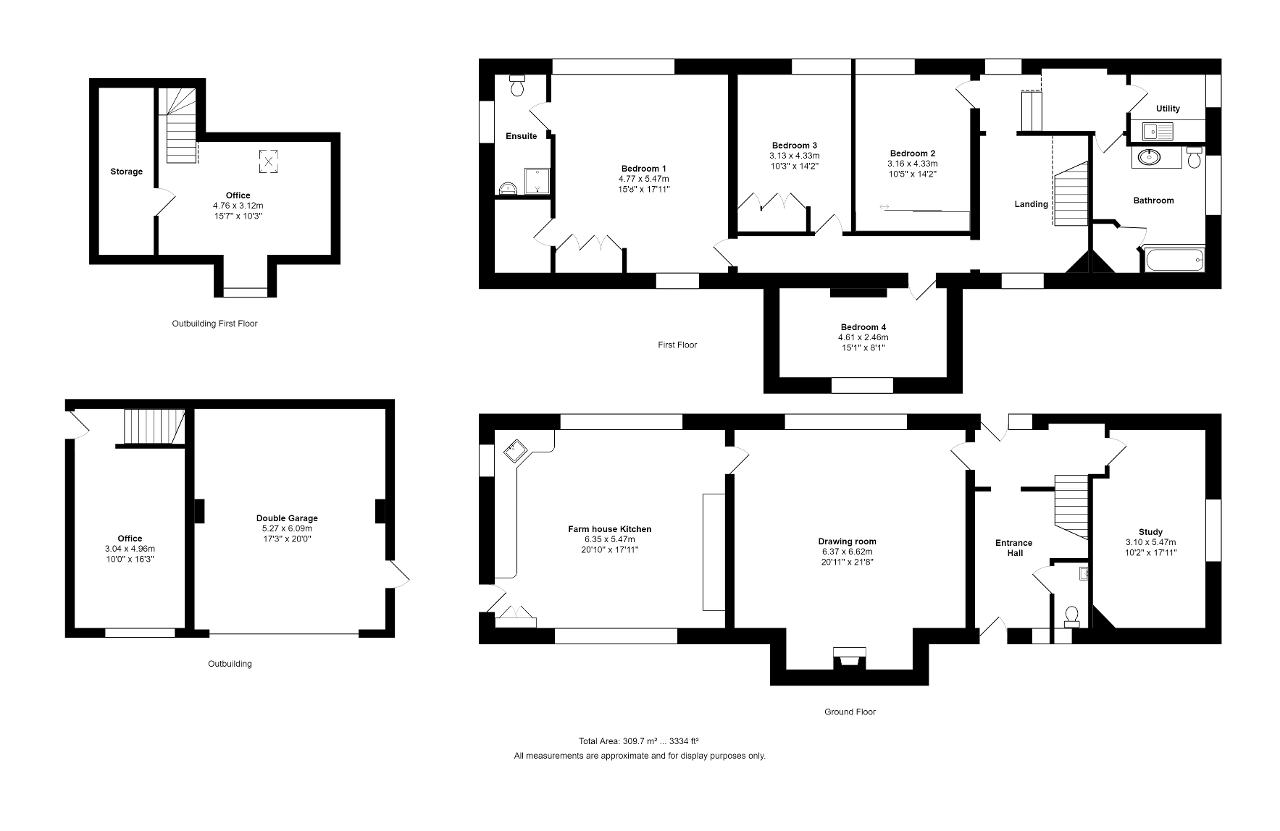- Impressive Grade II listed house
- Grounds of approx. 1.5 acres
- Inglenook fireplace
- Spacious farmhouse kitchen
- Generous ceiling heights
- Four double bedrooms
- Detached garaging and office space
- No ongoing chain
An attached, Grade II listed house built some 200 years ago and set in grounds of about 1.5 acres. Elevations are brick and tile-hung with leaded-light windows under a part-tiled and Horsham stone roof. Ceiling heights are generous and the massive Inglenook fireplace and spacious farmhouse kitchen are of particular note. In addition to good family accommodation, there is a detached building providing double garaging and two-storey office space or games room. No chain.
Staplefields Farm is located just north of the bypass, about a mile from Steyning High Street. Steyning is a small country town with shops for day-to-day needs, Post Office, etc. in a historic and picturesque street scene. There are many cultural and sporting facilities available in the town as well as primary and secondary schools, modern health centre, library and churches. The coastal towns of Worthing and Brighton are 8 and 12 miles distant; Horsham is about 14 miles and Crawley and Gatwick Airport can normally be reached in 40 minutes' drive. The nearest main line railway station is at Shoreham-by-Sea, 5 miles.
Large Covered Porchway - Oak front door to reception hall.
Reception Hall - Exposed ceiling joists. Exposed floorboards.
Cloakroom - WC and washbasin.
Sitting Room - 20'11" x 17'11" (6.37m x 5.47m) Overlooking the main lawn with wooded aspect beyond. Magnificent Inglenook fireplace with beehive canopy, exposed brickwork and polished oak bressumer. Central ceiling beam and exposed ceiling joists. Four wall-light points. Polished oak board flooring. Quarry-tiled windowsill.
Farmhouse Kitchen - 20'10" x 17'11" (6.35m x 5.47m) A light and spacious, welcoming room with fine views over the grounds including views to the skyline of the South Downs. Triple aspect. Polished granite work surfaces with inset sink unit. Space for range cooker with filter hood over. Integrated fridge and dishwasher. Range of cupboards with cutlery and pan drawers and matching wall units. Matching dresser unit with fitted shelving and cupboards. Central oak ceiling beam. Recessed ceiling lighting. Woodblock flooring.
Study -
17'11" x 10'2" (5.47m x 3.1m) Exposed ceiling joists.
From the reception hall, door to garden and stairs to first floor.
Part-Galleried Landing - Part-galleried landing with window.
Bedroom 1 - 17'11" x 15'8" (5.47m x 4.77m) Double aspect. Overlooking the main lawn with trees beyond. Triple wardrobe cupboard. Walk-in closet with hanging rails.
En-suite Shower Room - Shower cubicle, washbasin and WC.
Bedroom 2 - 12' x 10'4" (3.65m x 3.15m) Overlooking the main lawn. Recessed wardrobe cupboards.
Bedroom 3 - 12' x 10'3" (3.65m x 3.13m) Overlooking the main lawn. Recessed wardrobe cupboards.
Bedroom 4 - 15'1" x 8'1" (4.61m x 2.46m) Overlooking the main driveway with farmland beyond. Fitted bookcase.
Inner Hallway - with steps down to family bathroom.
Family Bathroom - Tiled walls. Panelled bath with mixer tap and spray attachment. Vanity unit with inset washbasin. Low-level WC. Linen cupboard housing factory-lagged hot tank with slatted shelving.
Utility Room - Tiled flooring. Half-tiled walls. Inset sink unit. Space and plumbing for washing machine.
Grounds - The property occupies grounds extending to approximately 1.5 acres. Approached by a long driveway leading to Staplefields Farm and neighbouring properties and terminating in a gravelled parking and turning area with flint wall and mature horse chestnut trees and bordering farmland to the north. The main lawn and grounds lie to the south of the property, comprising a well-tended lawn area, gently falling away to the south and bordered by a small watercourse. Established, mature trees. Adjoining the house is a paved terrace with low brick and flint walls which continues along the southern elevation with some views to the ridge of the South Downs.
Detached Double Garage/Office Block -
Of brick construction under a hipped and tiled roof.
Double Garage: 20' x 17'3" (6.09m x 5.27m) with electrically-operated up-and-over door. Power and light connected. Stable door to side access.
Ground Floor Office: 16'3" x 10' (4.96m x 3.04m) Overlooking the main driveway. Staircase to:
First Floor Office/Games Room: 15'7" x 10'3" (4.76m x 3.12m) Eaves storage.
Boiler House - Containing oil-fired boiler.
Services and Council Tax -
Services: Mains electricity and water. Shared private drainage. Oil-fired central heating.
Council Tax Valuation Band: 'G'
Important Note -
1. Any description or information given should not be relied upon as a statement or representation of fact or that the property or its services are in good condition.
2. Measurements, distances and aspects where quoted are approximate.
3. Any reference to alterations to, or use of any part of the property is not a statement that any necessary planning, building regulations or other consent has been obtained.
4. The Vendor does not make or give, and neither Hamilton Graham nor any person in their employment has any authority to make or give any representation or warranty whatsoever in relation to this property.
5. All statements contained in these particulars as to this property are made without responsibility on the part of Hamilton Graham.
6. The property is Grade II listed as being of architectural or historic interest.
Intending purchasers must satisfy themselves on these matters.
For further information on this property please call 01903 879212 or e-mail enquiries@hamiltongraham.co.uk
