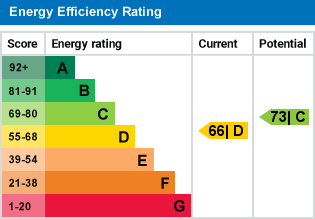- Immaculately presented ground floor flat
- Open-plan living space
- High specification
- Quality kitchen
- Oak finish flooring
- Double bedroom with en-suite
- Private generous rear garden
An immaculately presented flat occupying the ground floor of this attractive Victorian house built with red brick and pebbledash elevations under a pitched and tiled roof. The flat has exclusive use of the generous rear garden and internally the specification is high, to include an open-plan living space with quality kitchen and oak-finish flooring, full gas-fired central heating and double glazing.
Lower St Beethas is on College Hill at the southern end of Steyning High Street with southerly views across the town to the South Downs. It can also be reached from Goring Road and is in what is generally considered to be the best residential part of this town. Steyning has shops for day-to-day needs, schools for all ages, health centre, leisure centre with swimming pool, and many other amenities, and is convenient for daily travel to Worthing, Brighton, Horsham or Crawley. Gatwick Airport is normally about 40 minutes' drive.
Hallway - Communal front door with wrought-iron grille to hallway. Private front door to entrance hall.
Entrance Hall - Deep cloaks cupboard with hanging rail. Shelved storage cupboard.
Cloakroom - White suite of WC and washbasin. Radiator/towel rail.
Open Plan Living Space -
Oak wood-effect flooring.
Sitting Area: 13'6" into bay window x 12'3" (4.13m x 3.75m) Feature cast-iron fireplace with polished stone hearth and mantel. Double radiator. Deep ceiling cornice. Wall light point. Open-plan to:
Kitchen/Breakfast Room: 12'9" x 10'4" (3.89m x 3.15m) Fitted to a high standard in white units with polished granite work surfaces and upstands. Inset deep butler sink with swing mixer tap. Integrated Slimline dishwasher. Integrated dual waste-bin. Four-ring Bosch gas hob with cutlery and pan drawers beneath and filter hood over. Matching wall unit with integrated Bosch microwave. Further low-level cupboards and large wall unit housing gas-fired boiler providing hot water and central heating. Triple unit with central Bosch oven with deep pan drawers beneath, storage above and shelved larder to side plus integrated refrigerator and freezer. Fully-glazed door to rear garden.
Double Bedroom - 13'4" x 10' plus bay window (4.06m x 3.04m) Oak wood-effect flooring. Skirting radiator. Recessed double wardrobe cupboard with storage beneath. Three wall-light points. Door to en-suite bathroom.
En-suite Bathroom - En-Suite Bathroom: Tiled flooring and tiling to wet areas. Panelled bath with mixer tap and shower attachment; pedestal washbasin; low-level WC. Radiator. Chromium towel rail.
Rear Garden - The flat has sole use of the rear garden which is contained by fencing and is well tended with central paved pathway leading to a broad terrace with further paved area beyond. Areas of lawn. Timber garden shed. Garden store. Pedestrian gated side access leading to College Hill.
Tenure, Lease and Charges -
Tenure: The property is leasehold and there is a new lease for 125 years from 2021.
Ground Rent: £250 per annum
Maintenance Costs: These are shared 50/50 with the flat above.
Services and Council Tax -
Services: All main services are connected.
Council Tax Valuation Band: 'C'
Important Note -
1. Any description or information given should not be relied upon as a statement or representation of fact or that the property or its services are in good condition.
2. Measurements, distances and aspects where quoted are approximate.
3. Any reference to alterations to, or use of any part of the property is not a statement that any necessary planning, building regulations or other consent has been obtained.
4. The Vendor does not make or give, and neither Hamilton Graham nor any person in their employment has any authority to make or give any representation or warranty whatsoever in relation to this property.
5. All statements contained in these particulars as to this property are made without responsibility on the part of Hamilton Graham.
Intending purchasers must satisfy themselves on these matters.
For further information on this property please call 01903 879212 or e-mail enquiries@hamiltongraham.co.uk
