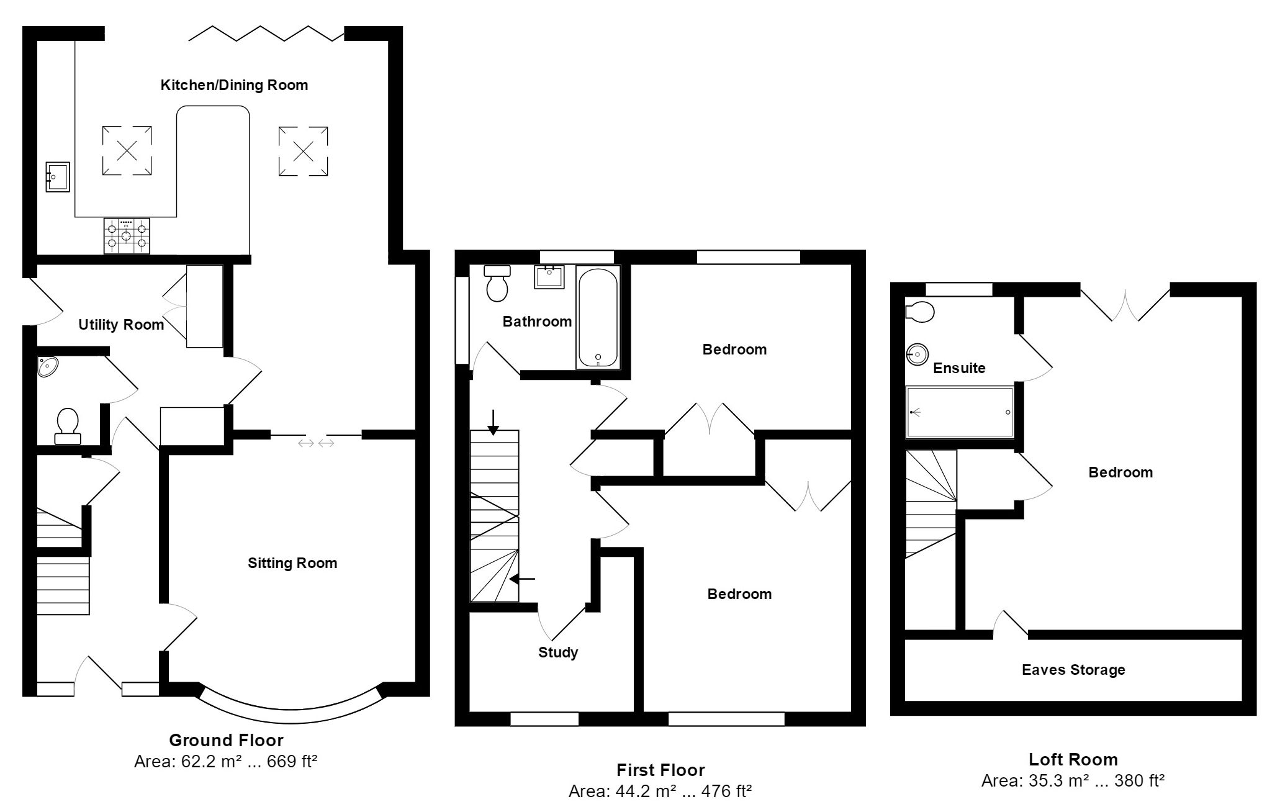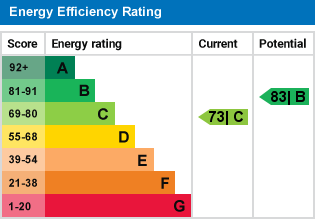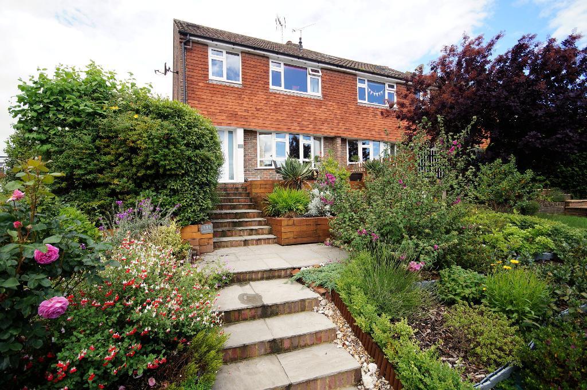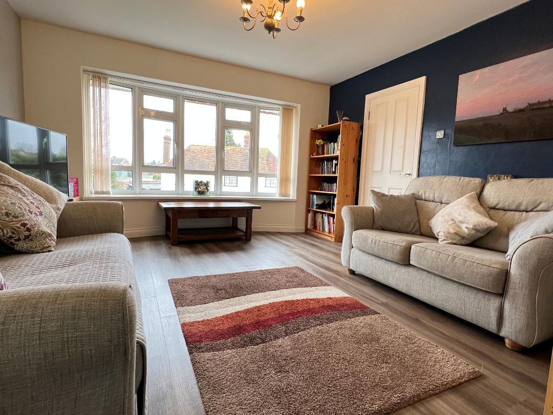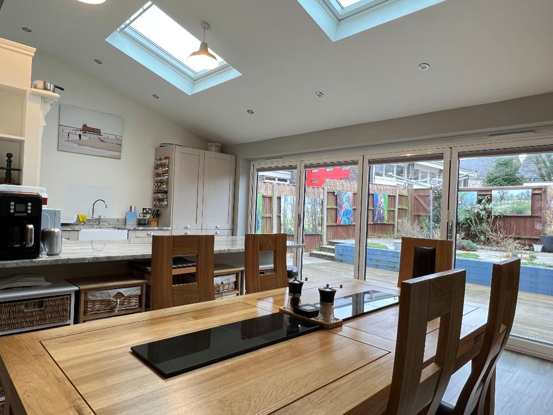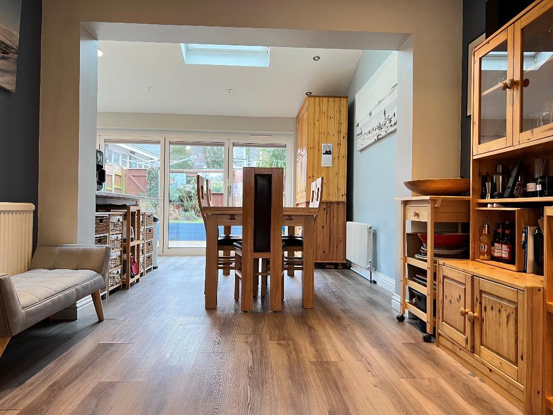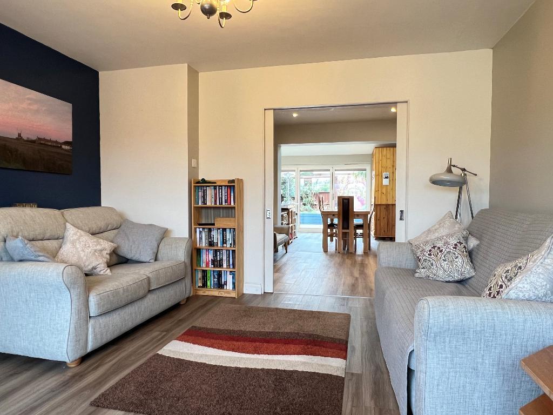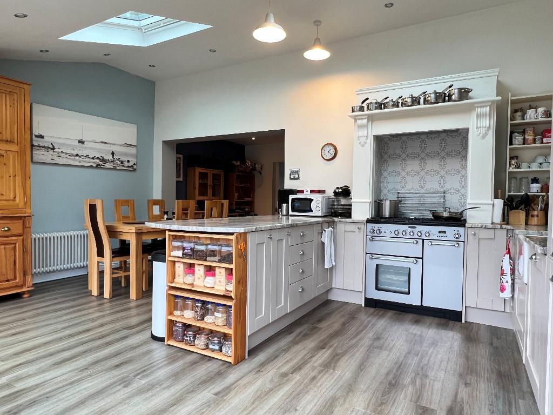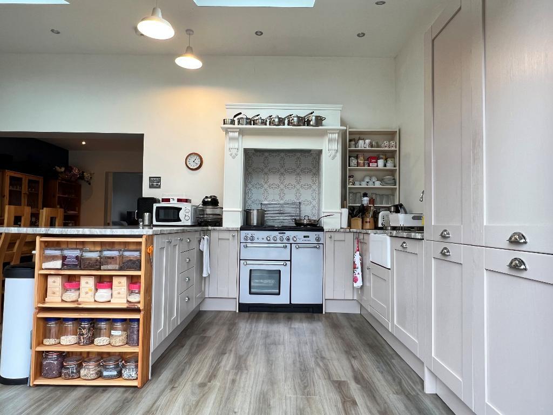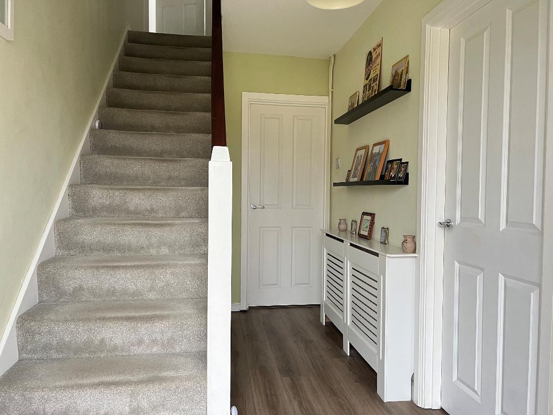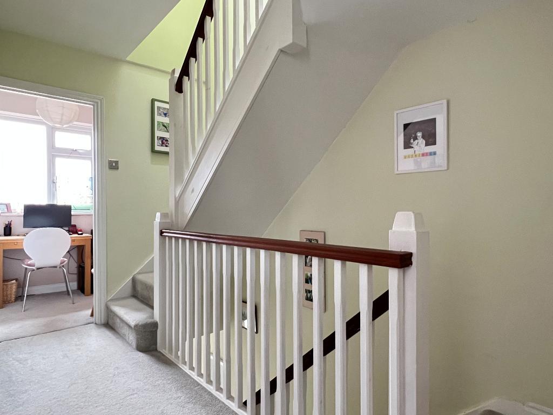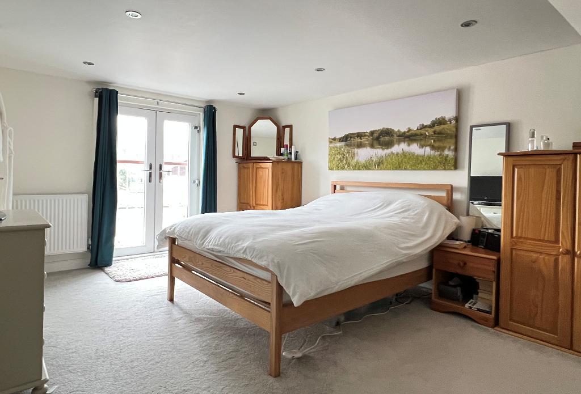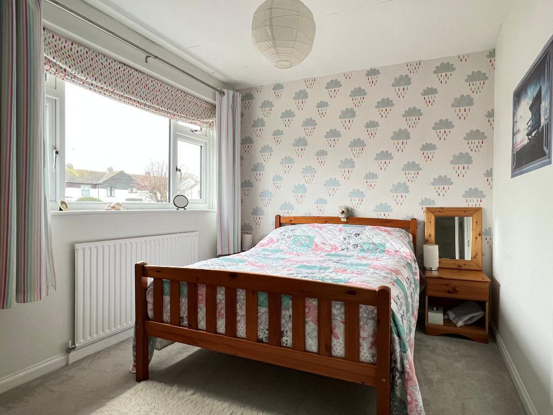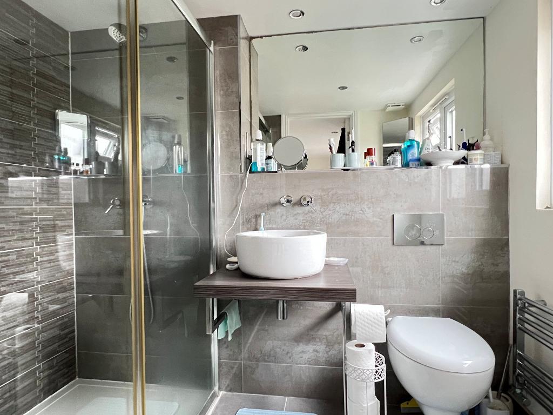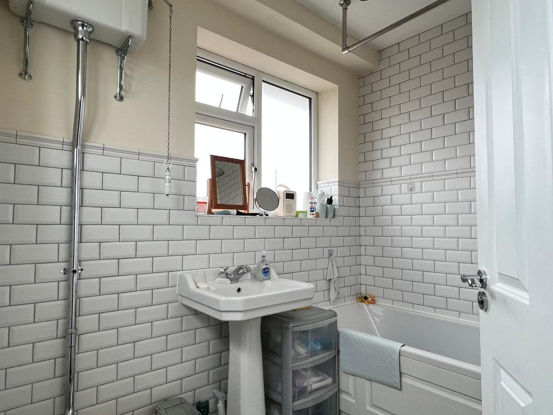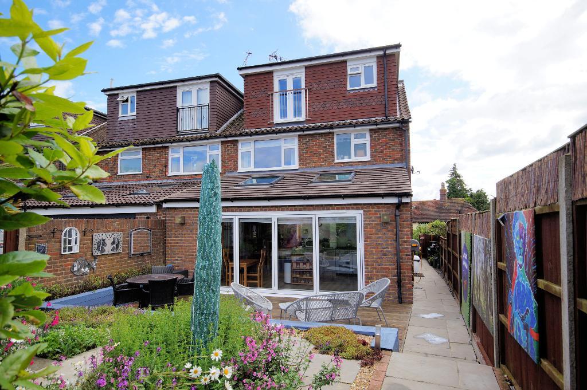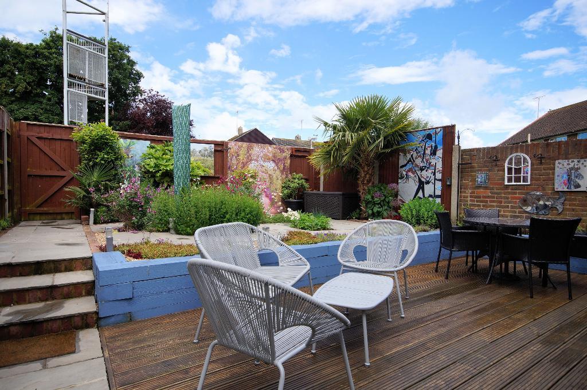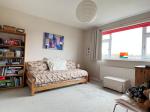Summary
A modern semi-detached house, one of four occupying a commanding position with a south-westerly aspect to the rear. The house is of traditional construction with brick and part-tiled elevations under a pitched roof with a dormer addition to the rear. This is a stylish and contemporary home with open-plan living space, modern sanitary ware and attractively landscaped gardens. Windows are double glazed and there is gas-fired central heating. Viewing is highly recommended.
Location
Towards the northern end of Steyning's highly picturesque High Street with its shops for day-to-day needs and Post Office. Primary and secondary schools are within walking distance, as are many social and recreational facilities, including leisure centre with swimming pool, and tennis courts as well as modern health centre. Nearby is Mouse Lane, a narrow road leading to Wiston House without much through traffic but giving access to ancient drove roads which traverse the South Downs. Thus miles of open country are found virtually on the doorstep.
Approximate Distances: Steyning lies at the foot of the South Downs National Park about five miles from the coast at Shoreham-by-Sea (main line railway station to London Victoria) and eight miles from Worthing. Brighton is about 11 miles and Horsham 14, and Gatwick Airport can normally be reached in about 40 minutes by car.
Floors/rooms
Ground Floor
Covered Entrance -
Composite front door with double-glazed side panel to entrance hall.
Entrance Hall -
Understairs storage cupboard. Concealed radiator.
Utility Room -
Door to side access. Recess with space and plumbing for washing machine and dryer and tall fridge space to side. Double base unit. Double radiator.
Cloakroom -
Contemporary suite with WC and circular washbasin with mixer tap. Tiled flooring.
Sitting Room -
13'10" x 13' (4.22m x 3.97m) Bow window overlooking the front garden and High Street beyond. Concealed radiator. Television point. Sliding pocket doors to dining room.
Dining Room -
9'8" x 8'8" (2.96m x 2.64m) Open plan to kitchen/breakfast room.
Kitchen/Breakfast Room -
18'7" x 11'3" (5.67 x 3.44m) An impressive open-plan living space with part-vaulted ceiling with recessed ceiling lighting and full bi-fold doors overlooking and opening to the rear decking and garden. The kitchen section has polished granite work surfaces with soft grey coloured units with a peninsula breakfast bar section dividing the dining area. Enamel deep butler sink with cupboard beneath and integrated dishwasher to side. Feature fireplace surround (no flue) with tiled recess for range cooker. Range of cupboards and drawers. Shelved larder cupboard with integrated refrigerator to side. Radiator.
From the entrance hall, stairs to first floor.
First Floor
Galleried Landing -
Shelved linen cupboard.
Bedroom 2 -
11'7" x 8'9" (3.54m x 2.68m) Radiator. Recessed double wardrobe cupboard.
Bedroom 3 -
12' x 10.10" (3.63m x 3.31m) Recessed double wardrobe cupboard. Radiator.
Bedroom 4 / Study -
8'7" x 5'2" (2.63m x 1.59m) Radiator.
Family Bathroom -
Stylish modern black and white theme. Panelled bath with independent shower over. Stretcher bond tiling. Pedestal basin. Classic high-level WC cistern. Chromium radiator/towel rail.
From the main landing, stairs to second floor.
Second Floor
Principal Bedroom Suite -
Bedroom: 17'6" into eaves slope x 11'6" (5.35m x 3.52m) recessed ceiling lighting. Eaves storage cupboard. Radiator. French doors to Juliet balcony providing views to the wooded skyline of the South Downs.
En-suite Shower Room -
Large full-width shower cubicle with sliding doors. Contemporary Villeroy and Boch circular washbasin and wall-hung WC with concealed cistern. Recessed shelf with mirror and shaver point. Recessed ceiling lighting.
Exterior
Gardens to Front and Rear -
The gardens have been thoughtfully landscaped to the front and rear. The Front Garden is partly terraced with sleeper retaining walls and Indian stone paved pathway leading from the High Street to the front door. This area is imaginatively planted with a large variety of plants and shrubs providing texture and colour throughout the year. Gated side access to Rear Garden contained by fencing. Landscaped with paved pathway. Decking area with sleeper retaining wall and paved terrace beyond interspersed with planting and with attractive borders. Pedestrian rear access to garage compound and parking area.
Single Garage -
with up and over door.
Services and Council Tax -
Services: All main services are connected.
Council Tax Valuation Band: 'E'.
Important Note -
1. Any description or information given should not be relied upon as a statement or representation of fact or that the property or its services are in good condition.
2. Measurements, distances and aspects where quoted are approximate.
3. Any reference to alterations to, or use of any part of the property is not a statement that any necessary planning, building regulations or other consent has been obtained.
4. The Vendor does not make or give, and neither Hamilton Graham nor any person in their employment has any authority to make or give any representation or warranty whatsoever in relation to this property.
5. All statements contained in these particulars as to this property are made without responsibility on the part of Hamilton Graham.
Intending purchasers must satisfy themselves on these matters.
Additional Information
For further information on this property please call 01903 879212 or e-mail enquiries@hamiltongraham.co.uk
