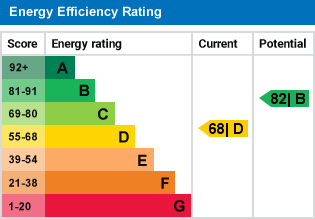- Well-extended house in peaceful setting
- Spacious quality kitchen
- Four bedrooms
- Conservatory
- Well maintained throughout
- Integral garage
- Double-glazed windows
- Gas-fired central heating
- Close to Steyning High Street
A modern detached house with brick elevations and replacement double-glazed windows under a pitched an interlocking tiled roof. The house has been extended from its original design to provide comfortable accommodation with en-suite facilities, a spacious quality fitted kitchen and conservatory addition. The property has been carefully maintained and is well presented throughout and enjoys a pleasant, lightly wooded aspect to the front with an enclosed and manageable sized garden to the rear. There is gas-fired central heating to radiators.
Market Field is a small group of attractive modern homes approached from Station Road and screened by mature trees. There is footpath access across Vicarage Lane to the Church of St Andrew and the High Street is less than half a mile with a good range of shops and Post Office. Infant, primary and secondary schools, library and churches, modern health centre and the local sports centre with swimming pool are all available.
Steyning is at the foot of the South Downs National Park, five miles from the coast and 12 miles from Brighton. Horsham is about 14 miles. The A23/M23 access is eight miles and Gatwick Airport can normally be reached in just over half an hour.
Front Door - Replacement front door with double-glazed rectangular panel to entrance hall.
Entrance Hall - Timber flooring. Archway to sitting room.
Cloakroom - Timber flooring. White suite of washbasin with mixer tap, and WC.
Sitting Room - 15'2" x 14'5" decreasing to 11' (4.62m x 4.4m >3.33m) plus bay window. Overlooking the front garden with lightly-wooded aspect beyond. Excellent range of bespoke storage units with central lower unit for TV and flanked by bookcase/display recesses. Archway to dining room.
Dining Room - 10'4" x 9'5" (3.14m x 2.87m) Return archway to kitchen. Sliding double-glazed doors to conservatory.
Kitchen - 19'9" x 9'4" (6.01m x 2.86m) Remodelled by the present owners with composite stone-effect worktops and peninsula section housing four-ring hob with concealed extractor fan over. Inset stainless steel sink fitting with mixer tap. Excellent range of matching base and wall units with underlighting. Integrated dishwasher; oven; corner carousel fitting and pull-out waste disposal unit. Integrated microwave. Deep and shallow pan drawers. Utility Section with door to garage and garden. Further matching work surface. Sink unit with mixer tap and cupboards beneath. Matching wall units including cupboard housing Glow-worm gas-fired boiler providing hot water and central heating. Recess for tall fridge/freezer. Recessed ceiling lighting. Access to understairs storage cupboard. Vertical radiator. Internal window to conservatory.
Conservatory -
17'8" x 9'10" (5.4m x 3.01m) Of PVCu construction on low brick walls with French doors opening to the rear garden. Tiled flooring.
From the entrance hall stairs lead to the
Landing - Loft access. Linen cupboard housing factory-lagged hot tank with fitted immersion heater and slatted shelving over.
Bedroom 1 - 11'8" x 9'7" (3.57m x 2.94m) Overlooking the rear garden. Archway to:
Dressing Room - Excellent range of full-height wardrobe hanging space and fitted shelving. Door to:
En-suite Shower Room - Tiled flooring. Wide shower recess with drench head. Contemporary washbasin with mixer tap and fitted drawers. Wall-mounted WC. Fitted wall mirror with light. Radiator incorporating towel rail.
Bedroom 2/Guest Suite - 11'9" x 8'5" (3.6m x 2.56m) Deep window shelf. Door to:
En-suite Shower Room - Wide shower recess with drench head and shower fitting. Washbasin with mixer tap and cupboards beneath. Low-level WC. Radiator/towel rail.
Bedroom 3 - 9'6" x 6'9" (2.9m x 2.08m) Overlooking the rear garden.
Bedroom 4 - 9'5" x 7'1" (2.88m x 2.17m) Lightly-wooded aspect. Recessed wardrobe cupboard with hanging rail and fitted shelf.
Family Bathroom - Tiled flooring. P-shaped bath with shower fitting and glazed shower guard. Circular washbasin with mixer tap and cupboards beneath. Low-level WC. Radiator/towel rail. Fitted wall mirror.
Outside - To the front of the property is an area of lawn and hard-standing double-width driveway.
Integral Garage - 17'8" x 8'7" (5.4m x 2.63m) Electrically-operated shuttered door. Power and light connected. Internal door to kitchen.
Rear Garden - Contained by fencing with paved section adjoining the rear of the house. Timber-decked steps to area of lawn and sun deck with pergola over. Variety of established shrubs. Timber garden shed.
Services and Council Tax -
All main services are connected.
Council Tax Valuation Band: 'F'
Important Note -
1. Any description or information given should not be relied upon as a statement or representation of fact or that the property or its services are in good condition.
2. Measurements, distances and aspects where quoted are approximate.
3. Any reference to alterations to, or use of any part of the property is not a statement that any necessary planning, building regulations or other consent has been obtained.
4. The Vendor does not make or give, and neither Hamilton Graham nor any person in their employment has any authority to make or give any representation or warranty whatsoever in relation to this property.
5. All statements contained in these particulars as to this property are made without responsibility on the part of Hamilton Graham.
Intending purchasers must satisfy themselves on these matters.
For further information on this property please call 01903 879212 or e-mail enquiries@hamiltongraham.co.uk







