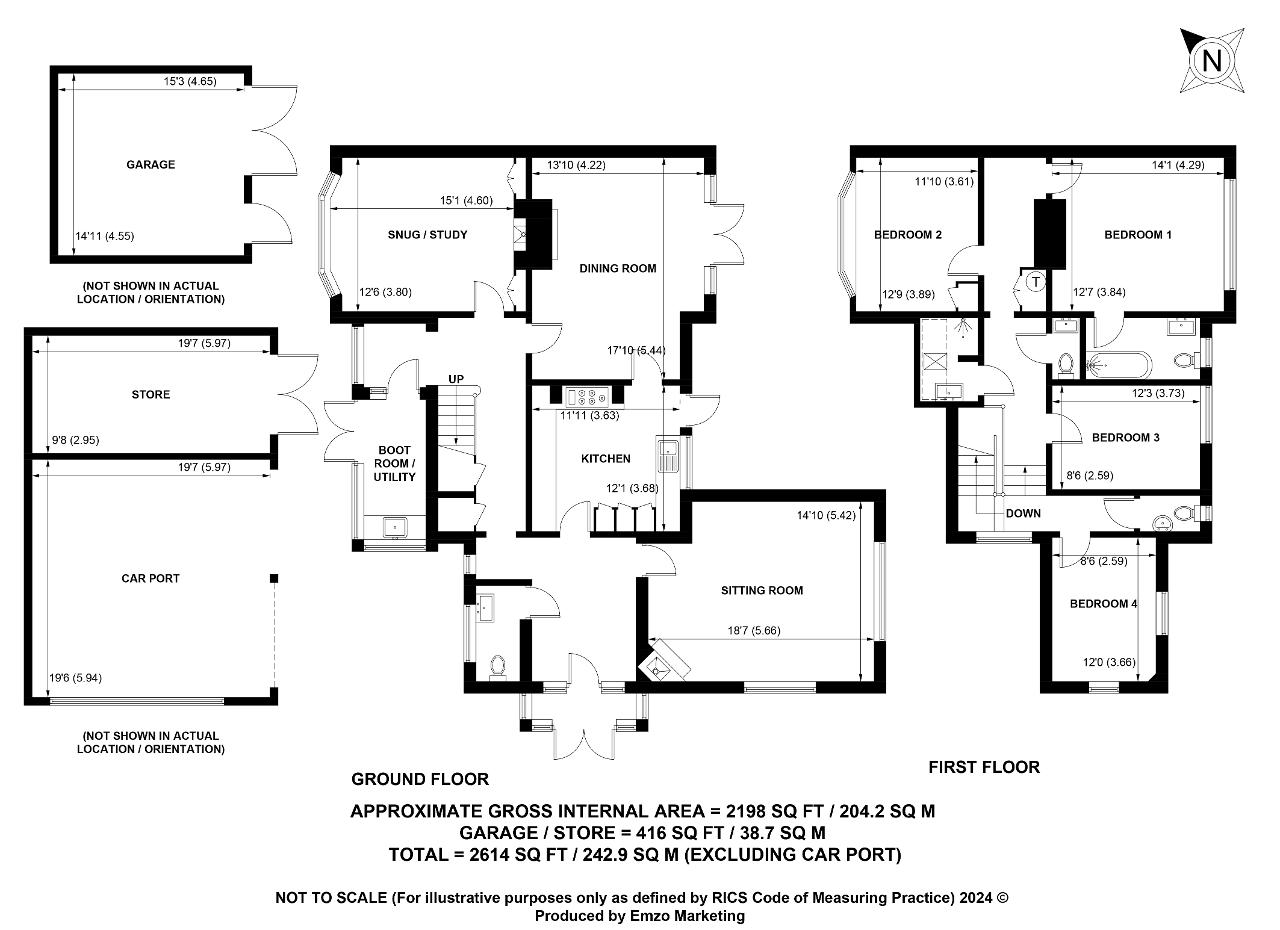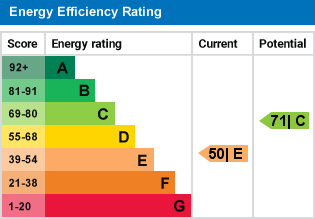- An impressive and substantial house
- Approached by a long, gated drive
- Gardens and grounds of 0.7 acres
- Three reception rooms
- Oak-panelled dining room
- Recently fitted kitchen
- Four bedrooms
- En-suite bathroom, family shower room
- Three-bay garage block
An impressive and substantial house, built probably in the latter years of the 19th Century, of traditional brick and tile construction with whitened elevations and decorative timber studding, and standing in mature gardens with an overall plot measuring 0.70 of an acre. The house is approached by a long, gated driveway and due to the south-west orientation, room layout and generous grounds, one has to be reminded that Highcroft is attached on the eastern boundary. The nicely proportioned rooms radiate from a spacious staircase hall with feature stained-glass windows to the entrance and first floor landing, and the architectural theme continues with fine joinery, open fireplaces and an exceptional oak-panelled dining room. This is a fine family home with a country house feel; stylish décor, a recently fitted kitchen, high quality sanitary ware and the modern practicalities of replacement double glazing to the majority of windows and gas-fired central heating with modern boiler and period-style radiators. Secluded gardens with a lightly wooded section and outbuildings including a three-bay part-open garage block complete the picture.
A prominent house on the south side of The Street below the earthworks and Norman relics of Bramber Castle, within the village Conservation Area. It is on the causeway running from the Castle to the river and above the road, with some fine views from the house to the South Downs. It is a secluded location by virtue of many mature trees within the grounds. Approximate distances: Shoreham-by-Sea five miles (to mainline railway station) and Brighton 11. Horsham 16 miles, Gatwick is usually 40 minutes' drive. London 54 miles.
Entrance Porch - With pair of storm doors and oak front door to reception hall.
Reception Hall -
Cloakroom - WC and corner washbasin. Fully tiled.
Sitting Room - 18'7" x 14'10" (5.66m x 5.42m) Corner fireplace with polished stone surround and hearth with fitted wood-burning stove. Fitted shutters. Oak flooring.
Staircase Hall - Two understairs cupboards. Door to utility room.
Utility Room - Double doors and steps down to the street (this was the original front porch to the house).
Study - 15'1" x 12'6" (4.60m x 3.80m) plus bay. Chimney breast with fitted wood-burning stove on stone hearth flanked by recesses with fitted shelving and storage cupboards.
Dining Room - 17'10" x 13'10" (5.44m x 4.22m) A fine oak-panelled room with brick fireplace and ornate carved oak overmantel. Parquet floor surround to inset for central rug.
Kitchen - 12'1" x 11'11" (3.68m x 3.63m) Overlooking the terrace. Range of timber and polished stone work surfaces with deep butler sink. Range of cupboards and drawers with integrated wastebin and twin bread-basket. Matching wall units with display cabinets. Integrated refrigerator and larder cupboard with double doors. Chimney breast recess with fitted Rangemaster range cooker. Recessed ceiling lighting. Stone flooring. Stable door to terrace.
Landing - Easy-rising staircase with moulded newel post and balusters with heart motifs to half landing with window and main landing beyond with linen cupboard.
Separate WC - Traditional high-level WC and large washbasin with mixer taps.
Bedroom 1 - 14'1" x 12'7" (4.29m x 3.84m) Lightly-wooded aspect with views to the Downs beyond.
En-suite Bathroom - Stylish suite with stretcher bond wall tiling. Contemporary roll-top bath with mixer taps; shower fitting with drench head. Wide washstand basin. Low-level WC. Radiator/towel rail.
Bedroom 2 - 12'9" x 11'10" (3.89m x 3.61m) Bay window. Fitted wardrobe cupboard.
Bedroom 3 - 12'3" x 8'6" (3.73m x 2.59m)
Bedroom 4 - 12'3" x 8'6" (3.66m x 2.59m) Double aspect.
Separate WC - Low-level WC. Washbasin. Tiled walls.
Shower Room - Tiled shower area with drench head and shower fitting. Fitted shelving. Contemporary washbasin. Radiator/towel rail.
Gardens and Grounds - The grounds of the house enjoy a high degree of seclusion and extend to approximately 0.70 of an acre, comprising a main lawn and a small, lightly-wooded copse to the south. There is a large paved terrace on the south side of the house, ideal for al fresco dining, with direct access from the kitchen and dining room. The approach to the house is a five-bar gate opening to the long driveway, which divides the main lawn and adjoining the house is an enclosed garden. There is a lightly-wooded area on a bank sloping to the south with several specimen trees, an ideal outside adventure space for children.
Detached Triple-Bay Building - comprising Double Car Port: 19'7" x 19'6" (5.97m x 5.94m) with attached Store: 19'7" x 9'8" (5.97m x 2.95m) Power and light and car charging point.
Garage/Workshop - 15'3" x 14'11" (4.65m x 4.55m) Power and light.
Services and Council Tax -
Services: All main services are connected.
Council Tax Valuation Band: 'F'
Important Note -
1. Any description or information given should not be relied upon as a statement or representation of fact or that the property or its services are in good condition.
2. Measurements, distances and aspects where quoted are approximate.
3. Any reference to alterations to, or use of any part of the property is not a statement that any necessary planning, building regulations or other consent has been obtained.
4. The Vendor does not make or give, and neither Hamilton Graham nor any person in their employment has any authority to make or give any representation or warranty whatsoever in relation to this property.
5. All statements contained in these particulars as to this property are made without responsibility on the part of Hamilton Graham.
Intending purchasers must satisfy themselves on these matters.
For further information on this property please call 01903 879212 or e-mail enquiries@hamiltongraham.co.uk







