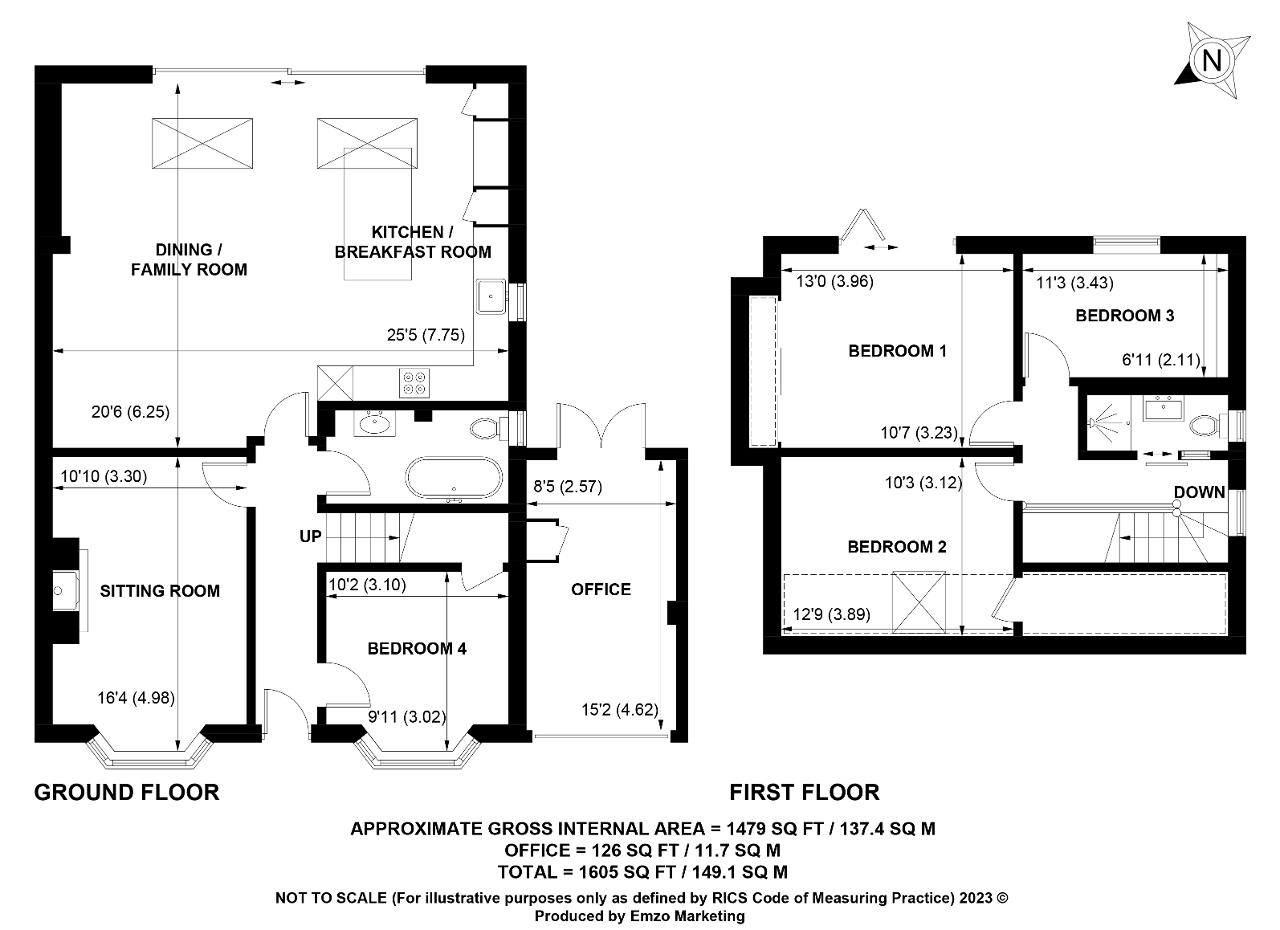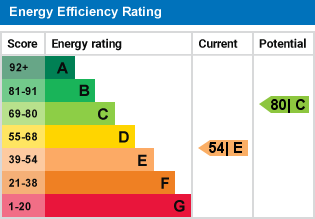- Open plan living space
- Panoramic views across the river valley
- Paved terrace with glazed balustrade
- Slimline aluminium double-glazing
- 4 Bedrooms
- Gas fired central heating
- Modern Bathroom and Shower Room
An impressive semi-detached property with the accommodation arranged on two floors with principal rooms enjoying panoramic views across the river valley. The accommodation is both spacious and versatile, with an exceptional open-plan living space and bedrooms on the ground and first floor. The specification includes slimline, powder-coated aluminium double-glazed windows with integral Venetian blinds, stylish fitted kitchen, contemporary sanitaryware, recessed ceiling lighting, and gas-fired central heating. The patio doors opening to the paved terrace with glazed balustrade are a particular feature and viewing is highly recommended to appreciate this setting.
Overlooking open country on the south-eastern side of Steyning about three-quarters of a mile from shops in the High Street. It is also convenient for Bramber Castle and open country walks along the river Adur. Steyning is a small country town in the lee of the South Downs National Park with good recreational facilities, a modern health centre, churches, and primary and secondary schools. The High Street shops cater for day-to-day needs, with major stores and mainline railway at Shoreham-by-Sea (five miles). Worthing is eight miles distant and Brighton 12 miles. Horsham is about 14 miles to the north and Crawley and Gatwick Airport are normally about 40 minutes' drive
Entrance Hall - Contemporary front door with frosted glass and double-glazed panels to entrance hall. Timber-effect flooring. From the entrance hall, stairs lead to the first floor.
Sitting Room - 16'4" into bay window x 10'10" (4.98m x 3.3m) Attractive fireplace with oak mantel and raised slate hearth. Exposed brickwork to feature wall. Original floorboards.
Open Plan Living Space - 25'5" x 20'6" (7.75m x 6.25m) Almost full-width sliding patio doors providing unobstructed views over the river valley to the skyline of the South Downs. Light and spacious room with a pair of roof-lights and recessed ceiling lighting.
Kitchen Area - Separated by an island breakfast bar with fitted drawers beneath. Stylish grey-laminate handleless units and contemporary work surfaces with inset one-and-a-half bowl sink unit and cupboards and drawers beneath. Inset four-ring electric hob with filter hood over and double oven; integrated washer/dryer, dishwasher and waste bins. Matching wall units. Space for large fridge/freezer. Timber-effect flooring.
Ground Floor Bedroom 2 - 10'2" x 9'11" into bay window (3.1m x 3.02m). Understairs storage cupboard.
Bathroom - Luxury suite with half-tiling to walls. Fitted wall mirror. Double-end bath with pop-up waste, waterfall mixer tap and hand shower. Oval washbasin on contemporary washstand. WC. Chromium radiator/towel rail.
Landing - With window.
Bedroom 1 - Bedroom 1: 13' x 10'7" (3.96m x 3.23m) Bi-fold doors and Juliet balcony with stunning views across the river valley to the Downland skyline. Mirror-fronted recessed wardrobe cupboards. Recessed ceiling lighting.
Bedroom 3 - 12'9" x 10'3" (3.89m x 3.12m) Velux roof-light. Large under-eaves storage cupboard. Recessed ceiling lighting.
Bedroom 4 - 11'3" x 6'11" (3.43m x 2.11m) Stunning country views. Fitted shelving.
Shower Room - Full tiling to wet areas. Fitted wall mirror. Contemporary white suite of washbasin and WC. Tiled shower recess with sliding glazed door, drench head and hand shower fitting. Chromium radiator/towel rail.
Front Garden - Blockwork driveway, area of lawn and established planting. Access to garage.
Single Garage -
15'2" x 8'5" (4.62m x 2.57m) Electrically-operated shuttered door. Wall-mounted Worcester gas-fired boiler providing hot water and central heating.
Note: The garage is currently arranged as a home office/studio with power and light connected and French doors to the garden.
Rear Garden - Arranged on three levels with a paved terrace adjoining the rear of the property with glazed balustrades and lighting and providing commanding views over the surrounding countryside. Steps down to lawned area with further timber steps to terraced section with timber retaining walls and further lawned area beyond. There is a further area of hard landscaping to the side of the property with water tap and large metal shed.
Services and Council Tax -
Services: All main services are connected.
Council Tax Valuation Band: 'D'
Important Note -
1. Any description or information given should not be relied upon as a statement or representation of fact or that the property or its services are in good condition.
2. Measurements, distances and aspects where quoted are approximate.
3. Any reference to alterations to, or use of any part of the property is not a statement that any necessary planning, building regulations or other consent has been obtained.
4. The Vendor does not make or give, and neither Hamilton Graham nor any person in their employment has any authority to make or give any representation or warranty whatsoever in relation to this property.
5. All statements contained in these particulars as to this property are made without responsibility on the part of Hamilton Graham.
Intending purchasers must satisfy themselves on these matters.
For further information on this property please call 01903 879212 or e-mail enquiries@hamiltongraham.co.uk

