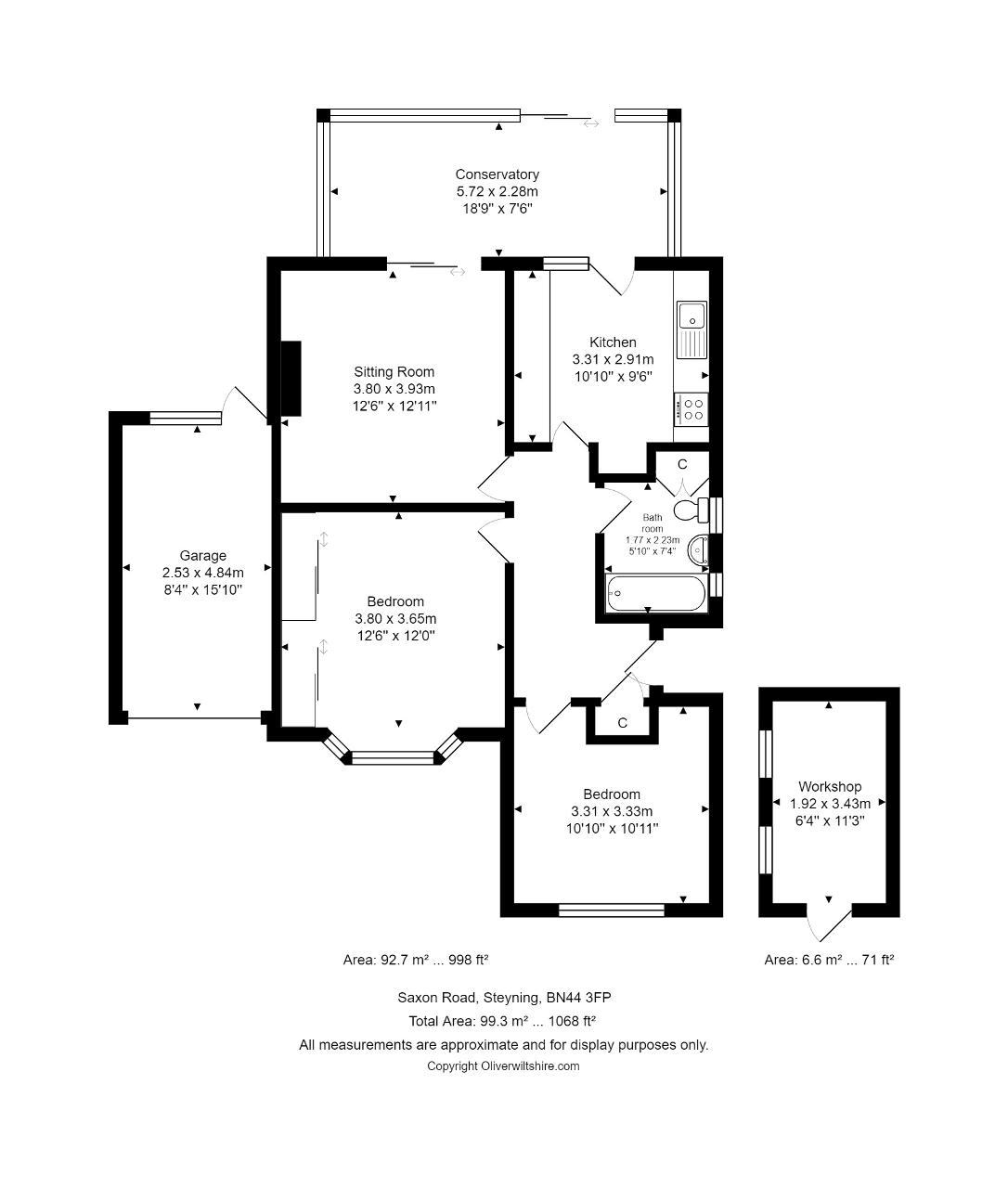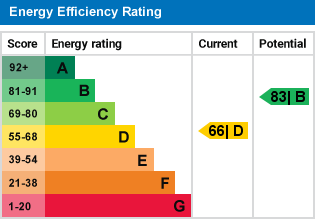- Project for improvement
- Potential for enlargement
- No ongoing chain
- Rear garden approx. 100ft in depth
- A quiet road with little through traffic
- Footpath access to the town
- Attached single garage
- Gas-fired central heating
A detached bungalow built in 1955 of conventional construction with brick elevations under a hipped and tiled roof. The property occupies a fine plot with the rear garden extending to over 100 feet in depth and enjoying a high degree of seclusion. The property requires complete modernisation and refurbishment to include some structural works. It has potential for enlargement or re-development of the site (subject to usual consents). Some windows are double-glazed and there is gas-fired central heating to radiators. No ongoing chain.
Saxon Road is on the eastern side of Steyning between Castle Way and Kings Barn Lane and is a quiet road with very little through-traffic and with footpath access to the town (approximately half a mile). There is lovely walking country nearby, including the banks of the River Adur. Steyning is a small country town of historical interest in the lee of the South Downs National Park and has primary and secondary schools, health centre and access to numerous sports and recreational facilities including tennis courts and leisure centre with swimming pool. Steyning High Street has a good range of local shops for day-to-day needs and Post Office.
Approximate Distances: Steyning is about five miles from the coast at Shoreham-by-Sea (mainline railway station), eight miles from Worthing and 12 miles from Brighton. Horsham is about 14 miles to the north and Crawley and Gatwick Airport are normally about 40 minutes' drive.
Covered Porch - Timber and glazed door to entrance hall.
Entrance Hall - Cloaks cupboard. Loft access.
Sitting Room - 12'11" x 12'6" (3.93m x 3.80m) Chimney breast with fitted gas fire. Radiator. Sliding patio doors to conservatory.
Conservatory - 18'9" x 7'6" (5.72m x 2.28m) Of timber framed construction. Radiator.
Kitchen - 10'10" x 9'6" (3.31m x 2.91m) Single-drainer stainless steel sink unit. Electric cooker point. Range of basic base and matching wall units. Door to conservatory. PVCu double-glazed window.
Bedroom 1 - 12'6" x 12'0" (3.80 x 3.65m) Range of mirror-fronted wardrobe cupboards. Radiator. PVCu double-glazed window.
Bedroom 2 - 10'11" x 10'10" (3.33m x 3.31m) Radiator. PVCu double-glazed window.
Bathroom - 7'4" x 5'10" (2.23m x 1.77m) White suite of bath, basin and WC. Cupboard housing Glow-Worm gas-fired boiler providing hot water and central heating. PVCu double-glazed window.
Front Garden and Driveway - Set behind a low brick wall. Driveway to garaging.
Rear Garden -
Approximately 100 feet (30.48m) in depth. Quite overgrown at present. Enjoying good seclusion with established boundaries. Aluminium greenhouse. Timber summer house. Brick-built garden store.
Workshop: 11'3" x 6'4" (3.43m x 1.92m).
Attached Single Garage - 15'10" x 8'4" (4.84m x 2.53m) Window and door to rear.
Services and Council Tax -
Services: All main services are connected.
Council Tax Valuation Band: 'E'
Important Note -
1. Any description or information given should not be relied upon as a statement or representation of fact or that the property or its services are in good condition.
2. Measurements, distances and aspects where quoted are approximate.
3. Any reference to alterations to, or use of any part of the property is not a statement that any necessary planning, building regulations or other consent has been obtained.
4. The Vendor does not make or give, and neither Hamilton Graham nor any person in their employment has any authority to make or give any representation or warranty whatsoever in relation to this property.
5. All statements contained in these particulars as to this property are made without responsibility on the part of Hamilton Graham.
Intending purchasers must satisfy themselves on these matters.
For further information on this property please call 01903 879212 or e-mail enquiries@hamiltongraham.co.uk







