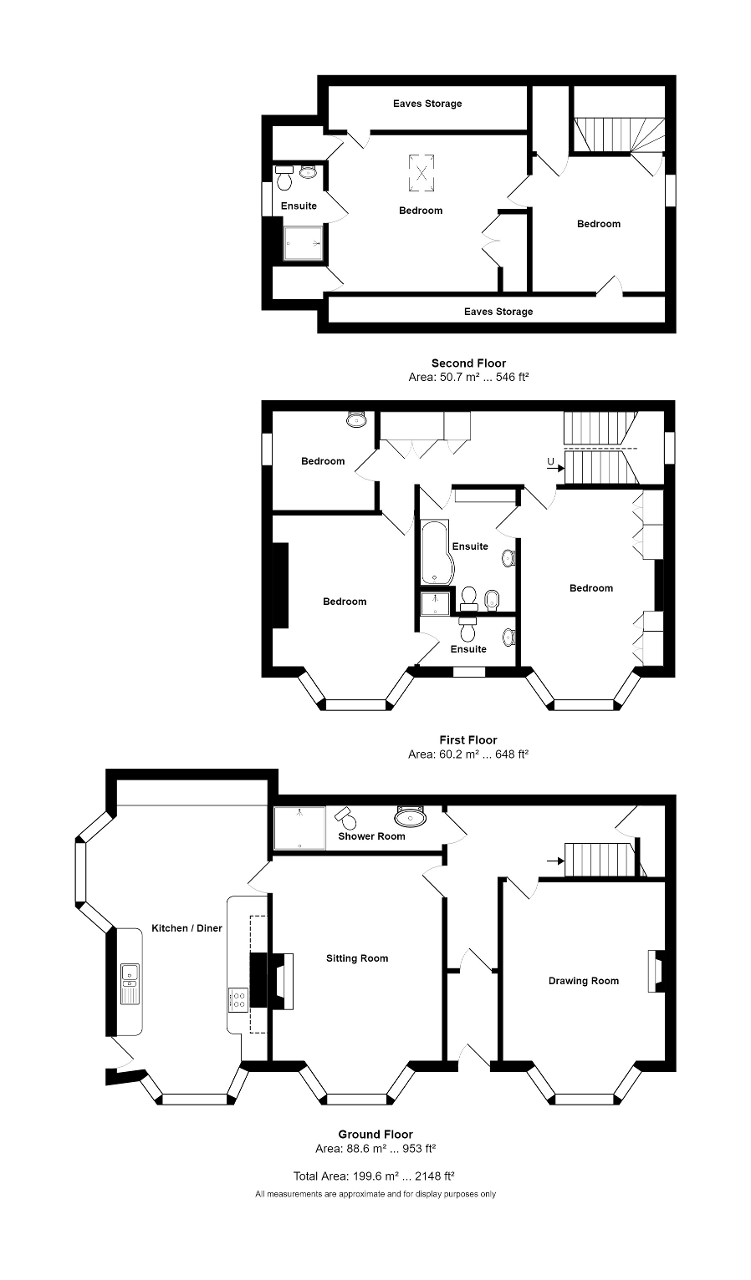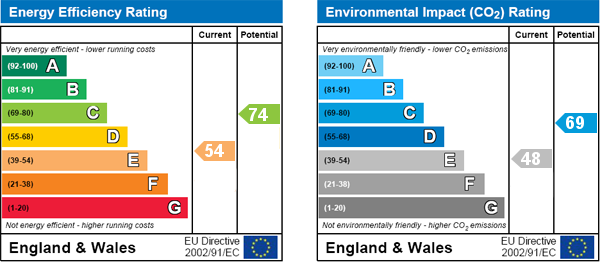- Immaculately presented house
- Drawing room and sitting room
- High quality kitchen and sanitary ware
- Small courtyard garden
- Garage and parking
- No pets
- Central position in residential High St
A fine Grade II listed attached house to be let unfurnished. The property is immaculately presented throughout with high quality kitchen and sanitary ware and gas-fired central heating to radiators. There is a small courtyard garden and single garage.
No pets or smokers please.
Entrance Lobby, Reception Hall, Cloaks/Shower Room, Drawing Room, Sitting Room, Kitchen/Dining Room, Three First Floor Bedrooms, Two Second Floor Bedrooms, Two En-suite Shower Rooms, One En-suite Jack and Jill Bathroom, Courtyard Garden, Single Garage, Off-road Parking.
At the southern end of Steyning High Street where it is mainly residential, and within a few minutes' walk of local shops, Barclays Bank and Post Office. Steyning is a small country town in the lee of the South Downs National Park, with primary and secondary schools, churches, library, modern Health Centre, and leisure centre with swimming pool. Steyning is full of historical interest and contains some of the most picturesque retail and domestic buildings in the area.
Approximate Distances: Shoreham-by-Sea (main line railway station) five miles, Worthing eight and Brighton 12 miles. Horsham is about 14 miles and Crawley and Gatwick Airport can normally be reached in about 40 minutes' drive.
Entrance Lobby - Door to reception hall.
Reception Hall - with staircase off.
Cloaks/Shower Room - Large walk-in shower with bench seat, washbasin, WC.
Sitting Room - 18'7" into bay x 12'7" (5.66m x 3.85m) Fine stone fireplace with polished marble grate and Dimplex flame-effect electric fire.
Drawing Room - 16'6" into bay x 12'8" (5.05m x 3.86m) Fine stone fireplace with polished marble grate and Dimplex flame-effect electric fire.
Kitchen/Dining Room - 23'6" into bay x 9'7" increasing to 13'3" into bay (7.18m x 2.94m < 4.05m) Double aspect. Stylish, high-quality modern fittings with laminate-faced grey units and integrated appliances including Siemens single oven and separate microwave, Siemens induction hob, Quooker boiling water tap, Siemens dishwasher, integrated refrigerator and freezer.
Bedroom 1 - 16'9" into bay x 9' minimum (5.12m x 2.76m Excellent range of fitted wardrobe cupboards and bookshelves.
En-suite Bathroom - P-shaped bath, bidet, basin and WC. Fitted wall mirrors. Return door to main landing.
Bedroom 2 - 14'9" into bay window x 11' maximum (4.5m x 3.34m).
En-suite Shower Room - Shower recess, washbasin and WC.
Bedroom 3 - 8' x 7'10" (2.4m x 2.4m) Fitted washbasin.
Bedroom 4/Link Room - 10'6" x 9'9" (3.21m x 2.98m) Door to Bedroom 5.
Bedroom 5 - 13'1" x 12'4" (4.01m x 3.76m) Fitted wardrobe cupboards.
En-suite Shower Room - Shower recess, washbasin and WC.
Courtyard garden -
Parking - Off-road parking for two vehicles.
Garage -
Single garage.
Redress Scheme: The Property Ombudsman, Milford House, 43-55 Milford Street, Salisbury SP1 2BP. Membership No. N01048.
Client Money Protection: safeagent, Cheltenham Office Park, Hatherley Lane, Cheltenham GL51 6SH. Licence No. A5005.
Services: All main services are connected.
Council Tax Valuation Band: 'F'
EPC rating: 'E'
For further information on this property please call 01903 879212 or e-mail enquiries@hamiltongraham.co.uk

