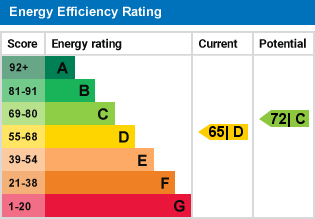- Ground floor flat with private entrance
- Two bedrooms
- Residents parking
- Lawned communal gardens
- Electric underfloor heating
- Close to Steyning High Street
- No ongoing chain
A modern, purpose-built ground floor flat with private entrance. The property was constructed in 1991 with attractive brick elevations and double-glazed windows under a pitched and tiled roof. Equally suited to a retired or young couple, the flat enjoys a secluded corner and there is electric underfloor heating. Vacant possession - no ongoing chain.
Market Field is a small group of attractive modern homes approached from Station Road and screened by mature trees. There is footpath access across Vicarage Lane to the Church of St Andrew and the High Street is less than half a mile with a good range of shops for everyday needs, Post Office, etc. Steyning has schools for all ages, library and churches, modern health centre and many recreational facilities, including leisure centre with swimming pool.
Steyning lies at the foot of the South Downs National Park, five miles from the coast and 12 miles from Brighton. To the north, Horsham is about 14 miles. The A23/M23 access is eight miles and Gatwick Airport can normally be reached in about 40 minutes by car.
PVCu front door - Front door
Entrance Porch - Door to sitting room.
Sitting Room - 17'3" x 10'7" (5.25m x 3.22m) Mock fireplace. Understairs storage cupboard. Door to kitchen.
Kitchen - 8'9" x 7'9" (2.68m x 2.37m) Wood-fronted units and roll-edge work surfaces. Inset single-drainer, one-and-a-half bowl sink unit with cupboards beneath. Adjoining work surfaces with base cupboards and drawers. AEG induction hob with oven/grill below. Wall-mounted cupboards. Space and plumbing for washing machine. Space for fridge/freezer. Integrated dishwasher.
Inner Hall - Doors to both bedrooms and bathroom.
Bedroom 1 - 9'9" x 8'9" (2.98m x 2.68m) Recessed wardrobe cupboard.
Bedroom 2 - 10'10" x 6'9" (3.31m x 2.07m)
Bathroom / WC - Coloured suite with panelled bath with shower screen and electric shower; washbasin set into shelf; low-level WC. Tiled floor and walls. Linen cupboard housing the hot water tank.
Outside - Integral dustbin store housing the meters. Outside light. There are lawned communal gardens surrounding the development with mature trees.
Tenure, Lease and Charges -
Lease: 125-year lease from 1991.
Ground Rent: £200 per annum
Maintenance Charge: £132.45 per calendar month
Services and Council Tax -
Services: Mains electricity and water.
Council Tax Valuation Band 'C'
Important Note -
1. Any description or information given should not be relied upon as a statement or representation of fact or that the property or its services are in good condition.
2. Measurements, distances and aspects where quoted are approximate.
3. Any reference to alterations to, or use of any part of the property is not a statement that any necessary planning, building regulations or other consent has been obtained.
4. The Vendor does not make or give, and neither Hamilton Graham nor any person in their employment has any authority to make or give any representation or warranty whatsoever in relation to this property.
5. All statements contained in these particulars as to this property are made without responsibility on the part of Hamilton Graham. Intending purchasers must satisfy themselves on these matters.
For further information on this property please call 01903 879212 or e-mail enquiries@hamiltongraham.co.uk







