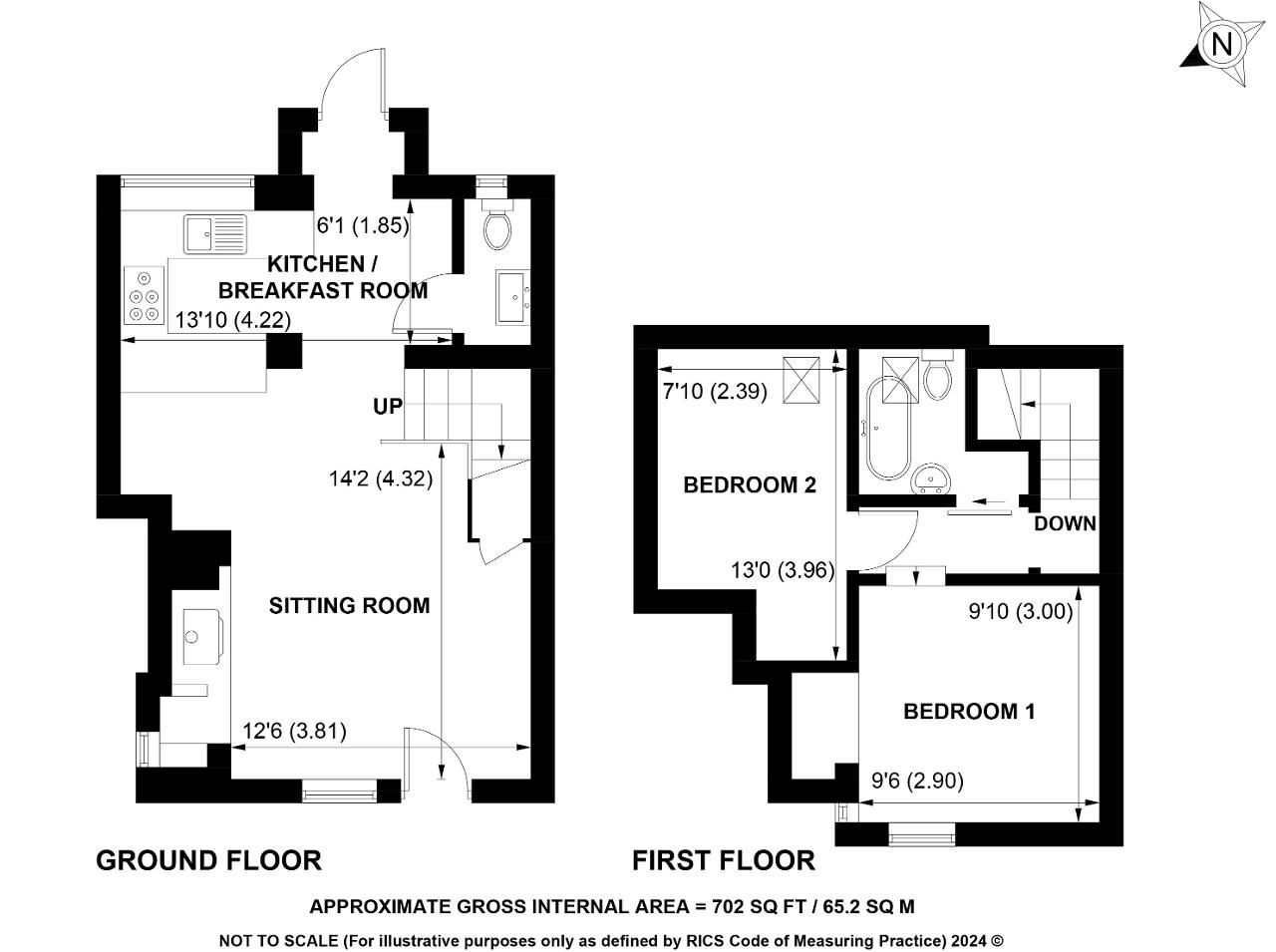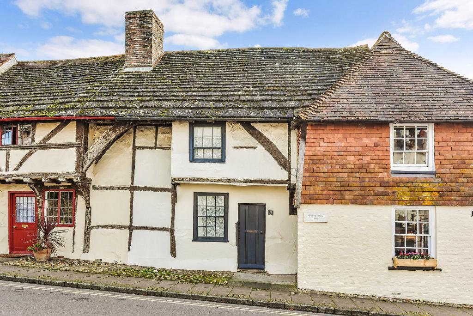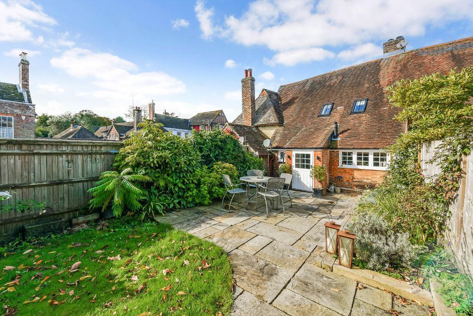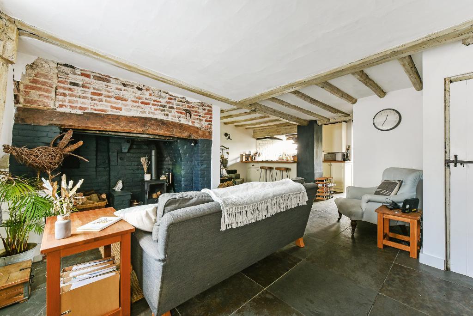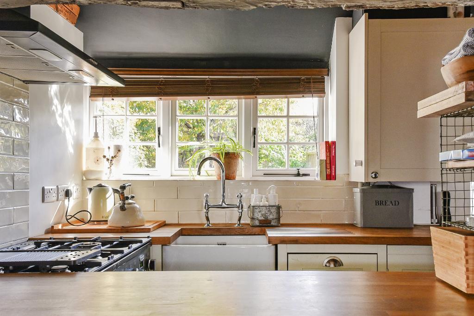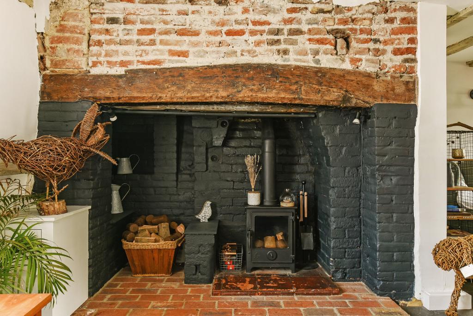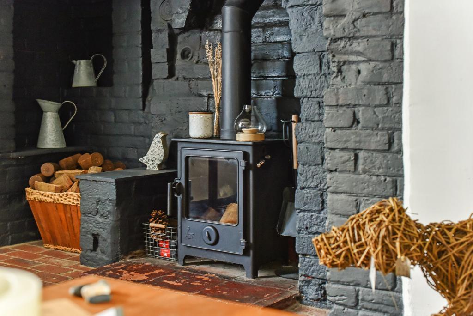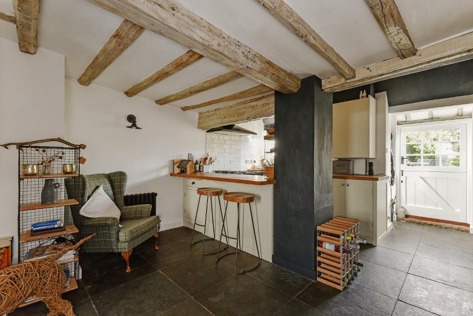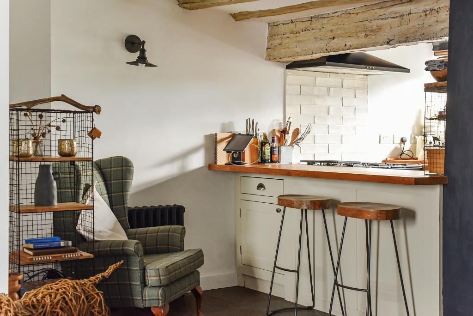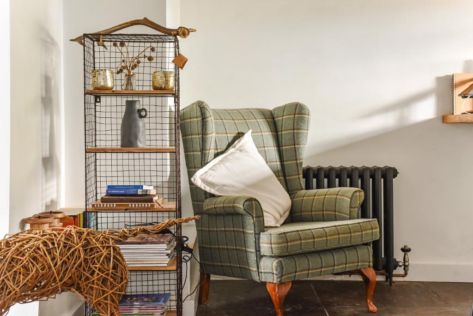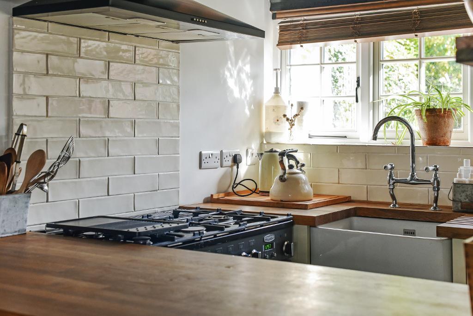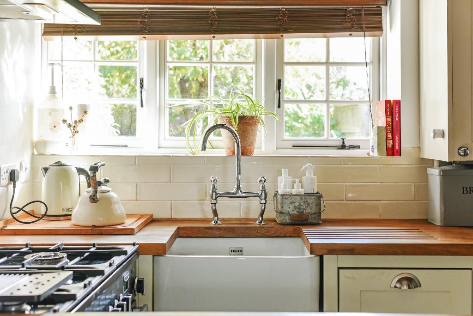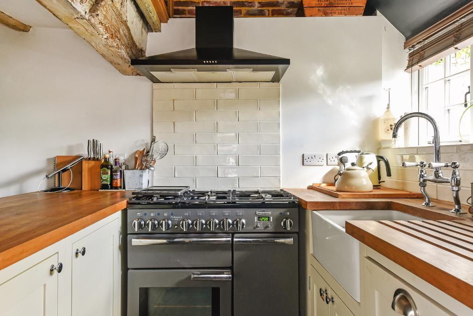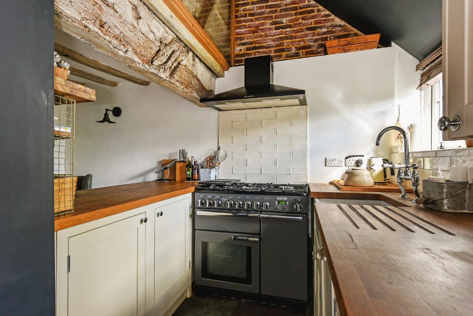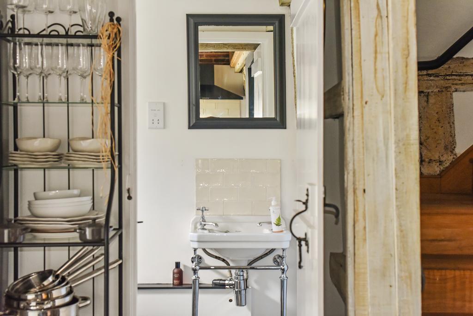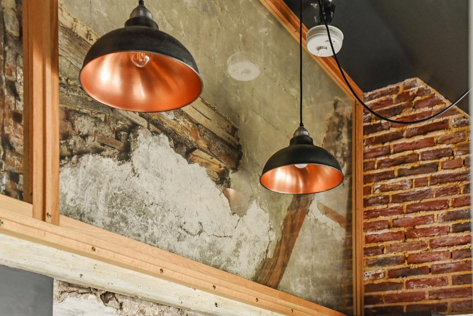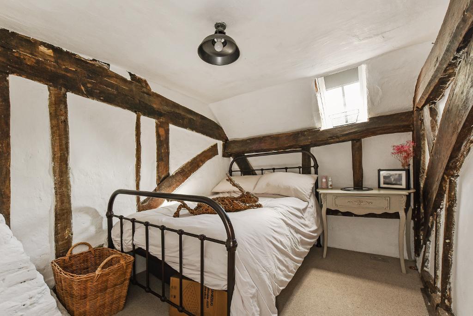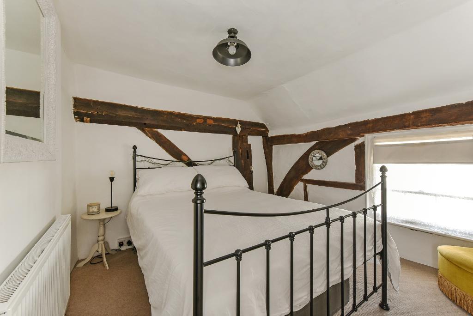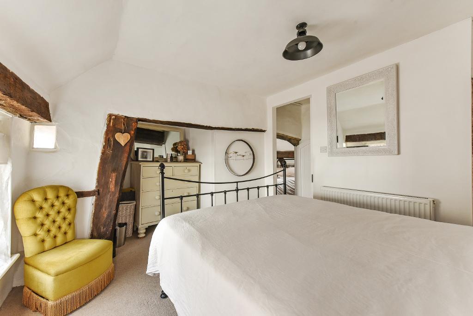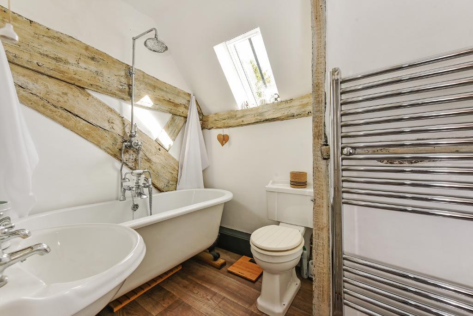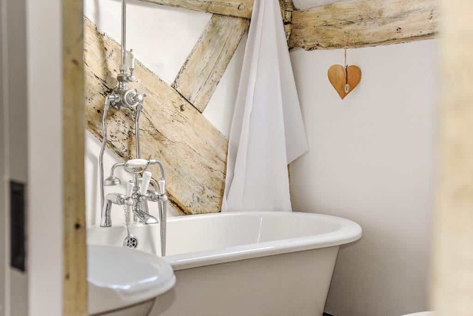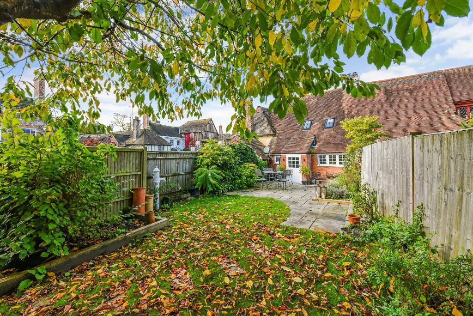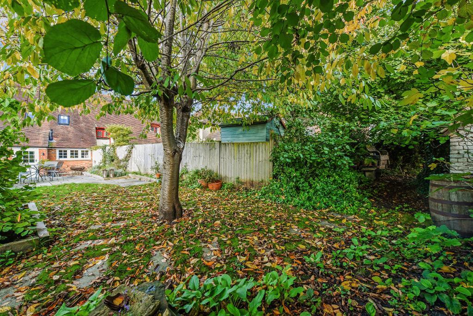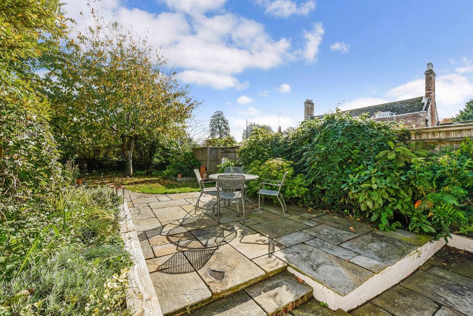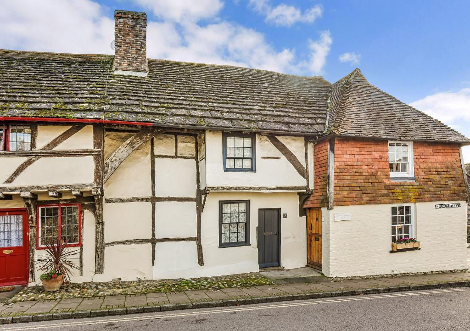Summary
A delightful Grade II listed cottage forming part of an original Wealden hall of 15th Century origin or earlier, with a Horsham stone roof to the front slope and steep tiling to the rear. In recent years the present owner has carried out a sympathetic programme of modernisation creating a warm and welcoming atmosphere with slate tiling to the open-plan ground floor with its fine Inglenook fireplace and wood-burning stove, and with much of the original timber framework on display. The well-designed cottage kitchen overlooks the attractive garden and there is the advantage of a ground floor cloakroom and luxury bathroom on the first floor. Inspection is highly recommended to appreciate this period gem which is immaculately presented throughout. There is gas-fired central heating to radiators.
Location
Church Street contains some of the best domestic architecture in the county spanning several centuries and the cottage is within the Conservation Area. It is in the centre of the town, two minutes from the High Street with useful shops, Post Office, etc. The small country town lies in the lee of the South Downs National Park and many recreational, cultural and sporting facilities are at hand.
The mainline railway station at Shoreham-by-Sea is about five miles away and the larger coastal towns of Worthing and Brighton are eight and 12 miles respectively. Horsham, Crawley and Gatwick Airport can normally be reached in about 40 minutes by car.
Floors/rooms
Ground Floor
Front Door -
Cottage front door to:
Sitting Room -
14'2" increasing to 16'8" x 12'6" (4.32m < 5.09m x 3.81m) A charming room with a comfortable head height for a house of this period and opening through to the kitchen with views to the rear garden beyond. Impressive Inglenook fireplace with stout bressumer, exposed mellow brickwork and fitted wood-burning stove on raised brick hearth. Exposed, lightly-stained ceiling timbering. Fitted wall lights. Two period radiators. Understairs storage cupboard. Slate-tiled flooring throughout the ground floor.
Cloakroom -
White suite of low-level WC and washbasin. Exposed timber wall-framing. Heated towel rail.
Kitchen -
13'10" x 6'1" (4.22m x 1.85m) Overlooking the rear garden. Part-vaulted ceiling and glazed screening displaying original horsehair plaster and timber framing. Good range of oak work surfaces with deep sink unit and mixer taps. Space for range cooker with tiled upstand and filter hood over. Undercounter cupboards with integrated slimline dishwasher and cupboard with space and plumbing for washing machine. Oak breakfast bar. Cupboard housing Worcester gas-fired boiler providing hot water and central heating. Recess for tall fridge/freezer. Rear porch section with stable door to garden.
Oak staircase winding to the first floor with exposed wall framing.
First Floor
Landing -
Loft access.
Bedroom 1 -
9'10" x 9'6" (3m x 2.9m) Exposed timber framing. Recess suitable for wardrobe or chest of drawers.
Bedroom 2 -
13' max. x 7'10" (3.96m x 2.39m) Exposed timber framing. Velux window.
Bathroom -
Luxury suite in a traditional style with roll-top bath on claw feet with mixer taps and shower head over. Washbasin and low-level WC. Exposed timber framing. Velux window. Heated towel rail.
Exterior
Rear Garden -
Approximately 55' (16.76m) deep. L-shaped, with further section of garden to one side. Landscaped to provide a paved terrace adjoining the cottage with shaped lawned area beyond and further section of garden containing original brick privy and further outbuilding. Pedestrian side gate and steps down to the High Street.
Services and Council Tax -
Services: All main services are connected.
Council Tax Valuation Band: 'D'
Important Note -
1. Any description or information given should not be relied upon as a statement or representation of fact or that the property or its services are in good condition.
2. Measurements, distances and aspects where quoted are approximate.
3. Any reference to alterations to, or use of any part of the property is not a statement that any necessary planning, building regulations or other consent has been obtained.
4. The Vendor does not make or give, and neither Hamilton Graham nor any person in their employment has any authority to make or give any representation or warranty whatsoever in relation to this property.
5. All statements contained in these particulars as to this property are made without responsibility on the part of Hamilton Graham.
6. The property is Grade II listed as being of architectural or historic interest.
Intending purchasers must satisfy themselves on these matters.
Additional Information
For further information on this property please call 01903 879212 or e-mail enquiries@hamiltongraham.co.uk
