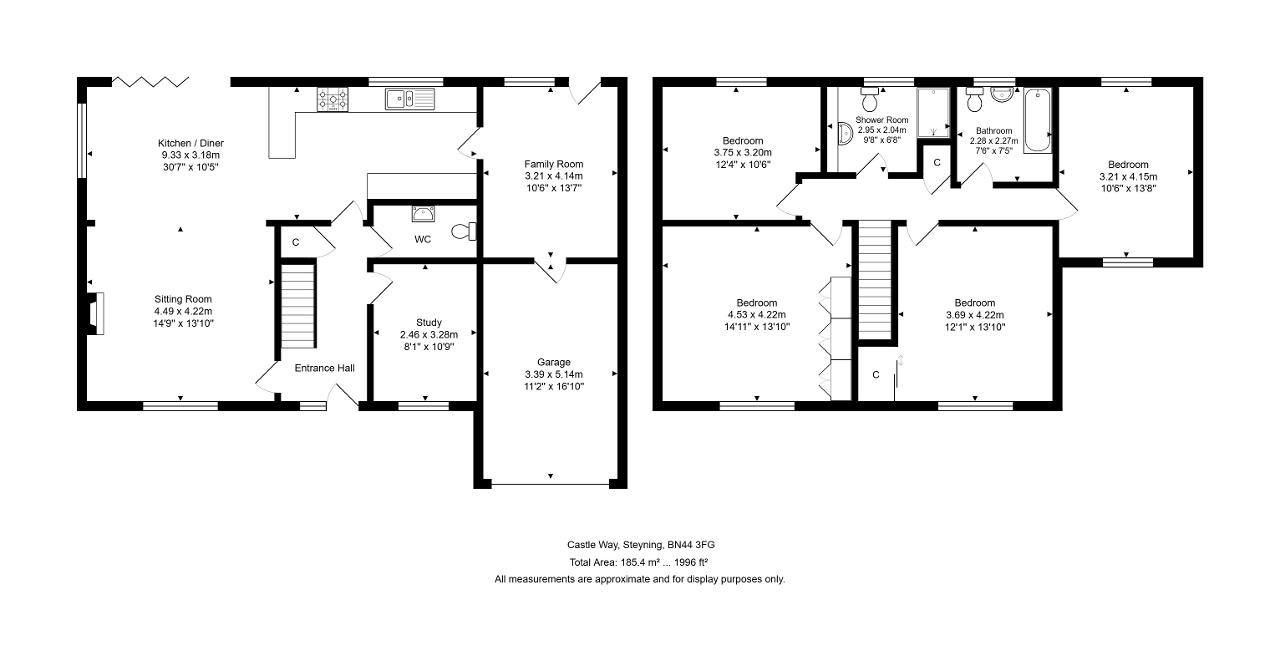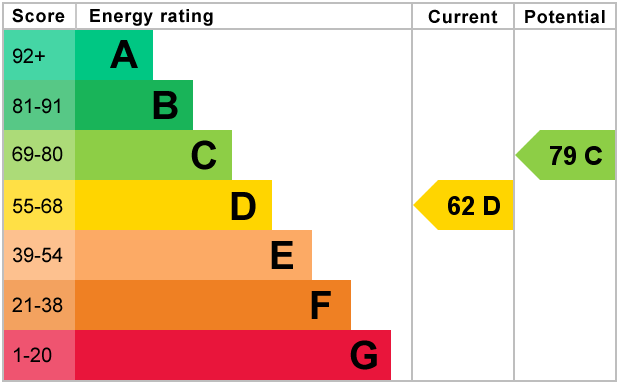- An extended detached house
- Excellent reception space
- Kitchen/dining room with bi-fold doors
- Separate family room and study
- Integral garage
- Downland views
- South-facing rear garden
- Double-glazed windows
- Gas-fired central heating
An extended detached house providing wonderful reception space with the sitting room opening into a refitted kitchen/dining room with bi-folding doors onto the rear garden, separate family room and study. There are replacement PVCu double-glazed windows throughout and gas-fired heating to radiators. The house is of traditional construction with brick and tile-hung elevations under a pitched and tiled roof.
In an elevated position with southerly views to the ridge of the South Downs, on the south-eastern side of Steyning, about three-quarters of a mile from shops in the High Street with footpath access. The property is also close to Bramber Castle and open country, which adjoins. Steyning is a small country town in the lee of the South Downs National Park and has primary and secondary schools, a modern health centre and access to numerous sports and recreational facilities including tennis courts and leisure centre with swimming pool.
Approximate Distances: Steyning is about five miles from the coast at Shoreham-by-Sea, with mainline railway station, eight miles from Worthing and 12 miles from Brighton. Horsham is about 14 miles to the north and Crawley and Gatwick Airport are normally about 40 minutes' drive.
Storm Porch - Timber door to entrance hall.
Entrance Hall - Stairs leading to the first floor. Wood-effect flooring. Understairs storage cupboard.
Cloakroom - White suite of low-level WC and washbasin with storage cupboards beneath.
Sitting Room - 14'9" x 13'10" (4.49m x 4.22m) Slate hearth with fitted log-burning stove. Double-glazed window to front. Wood-effect flooring. Opening to kitchen/dining room.
Kitchen/Dining Room -
30'7" x 10'5" (9.33m x 3.18m)
Dining Room: Double-glazed window to side with views towards the ridge of the Downs. Aluminium double-glazed bi-folding doors leading onto the rear garden.
Kitchen: Refitted with light grey units and slate-effect work surfaces. Inset one and a half bowl sink unit. Integrated Bosch dishwasher. Cupboard housing refuse bins. Space for range cooker with filter hood over. Excellent range of base cupboards and drawers. Wall-mounted cupboards. Space for fridge/freezer. Column radiator. Double-glazed window with Downland views. Breakfast bar. Cupboard housing the gas-fired boiler. Part-glazed oak door to family room.
Family Room - 13'7" x 10'6" (4.14m x 3.21m) Column radiator. Oak door leading to the garage.
Study - 10'9" x 8'1" (3.28m x 2.24m) Double-glazed window to front.
Landing - Airing cupboard housing the hot water tank. Access to loft space with pull-down ladder.
Bedroom 1 - 14'11" x 13'10" (4.53m x 4.22m) Views across the Adur valley. Fitted wardrobe cupboards.
Bedroom 2 - 13'10" x 12'1" (4.22m x 3.69m) Recessed wardrobe cupboard with storage over.
Bedroom 3 - 13'8" x 10'6" (4.15m x 3.21m) Windows to front and rear. Open views to the ridge of the Downs.
Bedroom 4 - 12'4" x 10'6" (3.75m x 3.20m) Downland views.
Shower Room / WC - Separate shower with tray and electric shower unit. Low-level WC. Washbasin with fitted cupboards. Heated towel rail. Part-tiled walls. Tiled flooring.
Bathroom / WC - White suite of panelled bath with pull-out shower attachment; pedestal washbasin; low-level WC. Heated towel rail. Shaver point. Tiled walls.
Front Garden - Block-paved driveway providing ample off-road parking. Area of lawn with flower and shrub beds. Outside lighting. Bin storage.
Integral Garage - 16'10" x 11'2" (5.14m x 3.39m) Up and over door.
South-Facing Rear Garden - Raised patio. Outside power supply and tap. External lighting. Steps leading down to lawn with flower beds and shrubs. Greenhouse. Timber storage shed.
Services and Council Tax -
Services: All main services are connected.
Council Tax Valuation Band: 'F'
Important Note -
1. Any description or information given should not be relied upon as a statement or representation of fact or that the property or its services are in good condition.
2. Measurements, distances and aspects where quoted are approximate.
3. Any reference to alterations to, or use of any part of the property is not a statement that any necessary planning, building regulations or other consent has been obtained.
4. The Vendor does not make or give, and neither Hamilton Graham nor any person in their employment has any authority to make or give any representation or warranty whatsoever in relation to this property.
5. All statements contained in these particulars as to this property are made without responsibility on the part of Hamilton Graham.
Intending purchasers must satisfy themselves on these matters.
For further information on this property please call 01903 879212 or e-mail enquiries@hamiltongraham.co.uk







