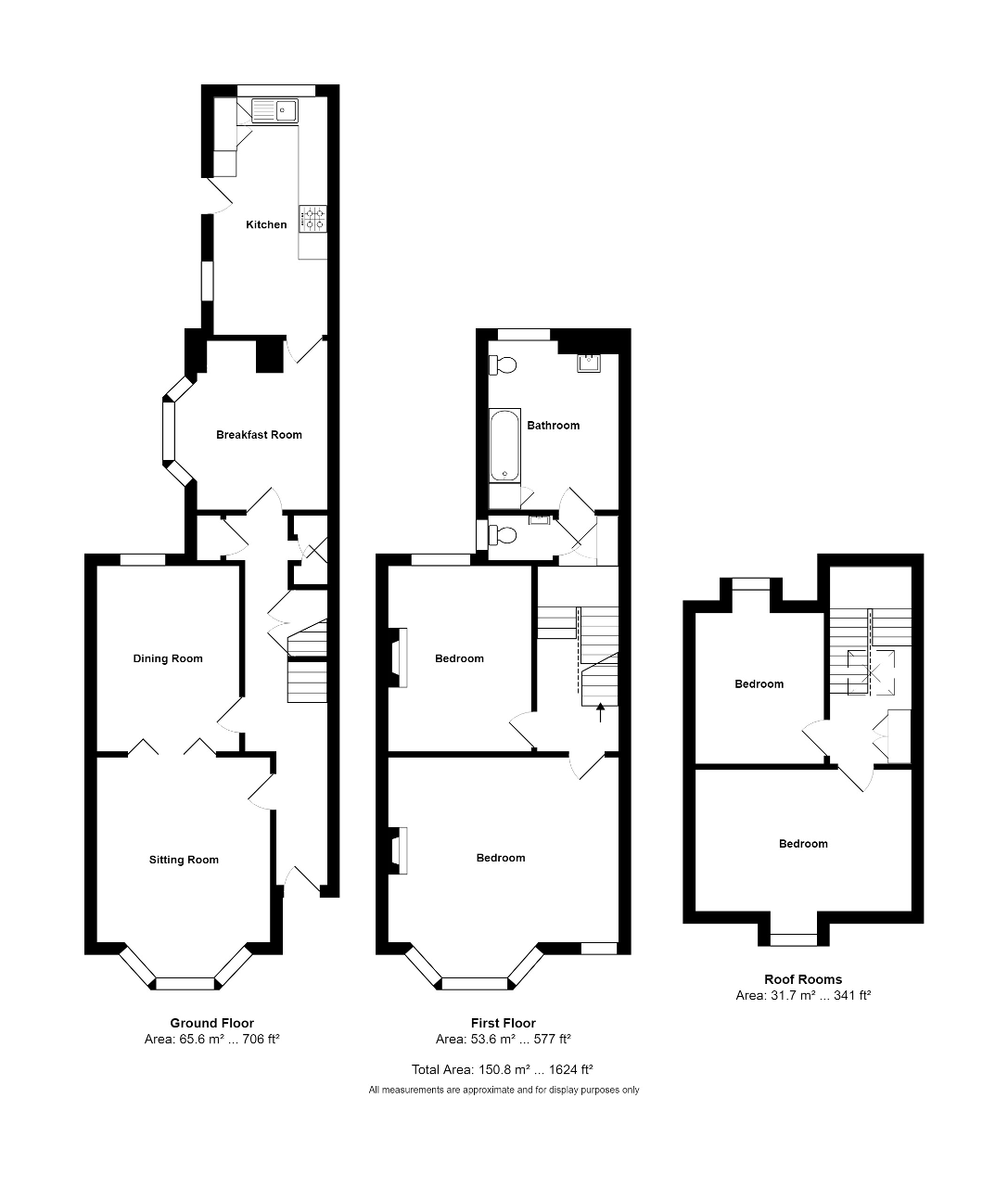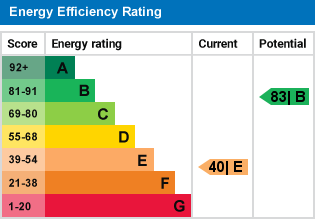- Handsome Victorian townhouse
- Spacious rooms
- South-facing rear garden
- Four double bedrooms
- Double-hung sash windows
- Panelled doors
- Original fireplaces
A fine and spacious town house built c. 1890 with entrance hall, sitting room, dining room, breakfast room, kitchen, four double bedrooms, family bathroom and separate WC. The accommodation is arranged over three floors with lofty corniced ceilings to the major part, elegant double-hung sash windows, picture rails, panelled doors and some original fireplaces. South-facing rear courtyard garden. The property has painted walls under a tiled roof and there is gas-fired central heating to radiators.
At the end of Church Street/Vicarage Lane, past the Parish Church, where the road forks left into Station Road. Southdown Terrace is on the right-hand side and the property faces south at the rear. It is a central location within comfortable walking distance of the High Street with its range of shops and within easy reach of the library, health centre and leisure centre with swimming pool. There are schools for all ages.
Steyning is about five miles from Shoreham-by-Sea, eight miles from Worthing and 12 miles from Brighton. Horsham is about five miles to the north and Crawley and Gatwick Airport can normally be reached in about 40 minutes' drive.
Entrance - Recessed covered porch with light. Original Victorian front door with glazed panels to:
Entrance Hall - Old pine boards and understairs storage cupboards.
Sitting Room - 15'1" x 12' (4.60m x 3.65m) into bay window. Open fireplace. Exposed floorboards. Squared wide opening with original folding doors to:
Dining Room - 12'10" x 10' (3.92m x 3.05m) Overlooking the rear garden. Marble fireplace.
Breakfast Room - 10'6" x 10'3" (3.22m x 3.13m) into bay window. Overlooking old flint wall. Chimney recess with brick hearth.
Kitchen -
16'7" x 8' (5.06m x 2.42m) Double aspect overlooking the rear garden. Single drainer stainless steel sink with swing mixer tap. Cupboard beneath plus space and plumbing for dishwasher. Further recess with space and plumbing for washing machine. Work surfaces with cupboards and drawers beneath and matching wall units. Large pine cupboard housing gas-fired boiler providing hot water and central heating with slatted shelving over. Recess and space for gas cooker.
From the entrance hall stairs lead to the half landing.
Bathroom - 10'8" x 8'9" (3.25m x 2.68m) Large sash window. White suite of panelled bath with mixer tap and shower fitting. Pedestal basin. Linen cupboard. WC.
Separate WC. - Stairs to
Landing - Fitted cupboard.
Bedroom 1 - 16'1" x 12'10" (4.90m x 3.92m) plus bay window. Cast iron fireplace.
Bedroom 2 -
13' x 10' (3.95m x 3.04m) Overlooking the rear courtyard garden. Attractive cast-iron Victorian fireplace.
Stairs to
Landing - Shelved storage cupboard. Velux window.
Bedroom 3 - 15' x 10'1" (4.59m x 3.08m) Rooftop views. Small cast-iron fireplace.
Bedroom 4 - 10'5" x 9' (3.19m x 2.75m) Dormer window overlooking the rear courtyard. Small cast-iron fireplace.
Gardens - Front garden to lawn with paved path and established beds. Rear garden south facing. Brick terrace with old flint wall to the east. Steps up to small area of lawn. Pedestrian rear access.
Services and Council Tax -
Services: All main services are connected.
Council Tax Valuation Band: 'D'
Important Note -
1. Any description or information given should not be relied upon as a statement or representation of fact or that the property or its services are in good condition.
2. Measurements, distances and aspects where quoted are approximate.
3. Any reference to alterations to, or use of any part of the property is not a statement that any necessary planning, building regulations or other consent has been obtained.
4. The Vendor does not make or give, and neither Hamilton Graham nor any person in their employment has any authority to make or give any representation or warranty whatsoever in relation to this property.
5. All statements contained in these particulars as to this property are made without responsibility on the part of Hamilton Graham.
Intending purchasers must satisfy themselves on these matters.
For further information on this property please call 01903 879212 or e-mail enquiries@hamiltongraham.co.uk







