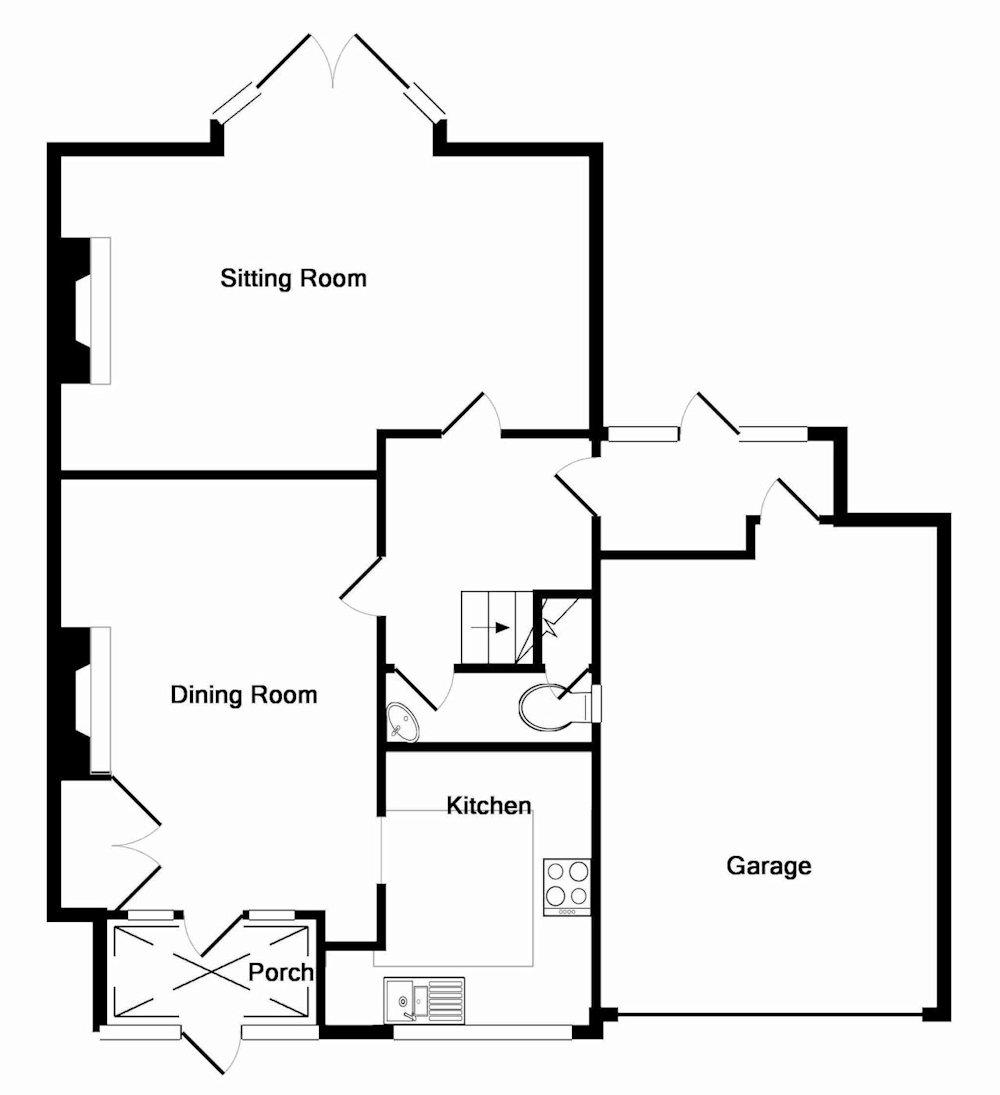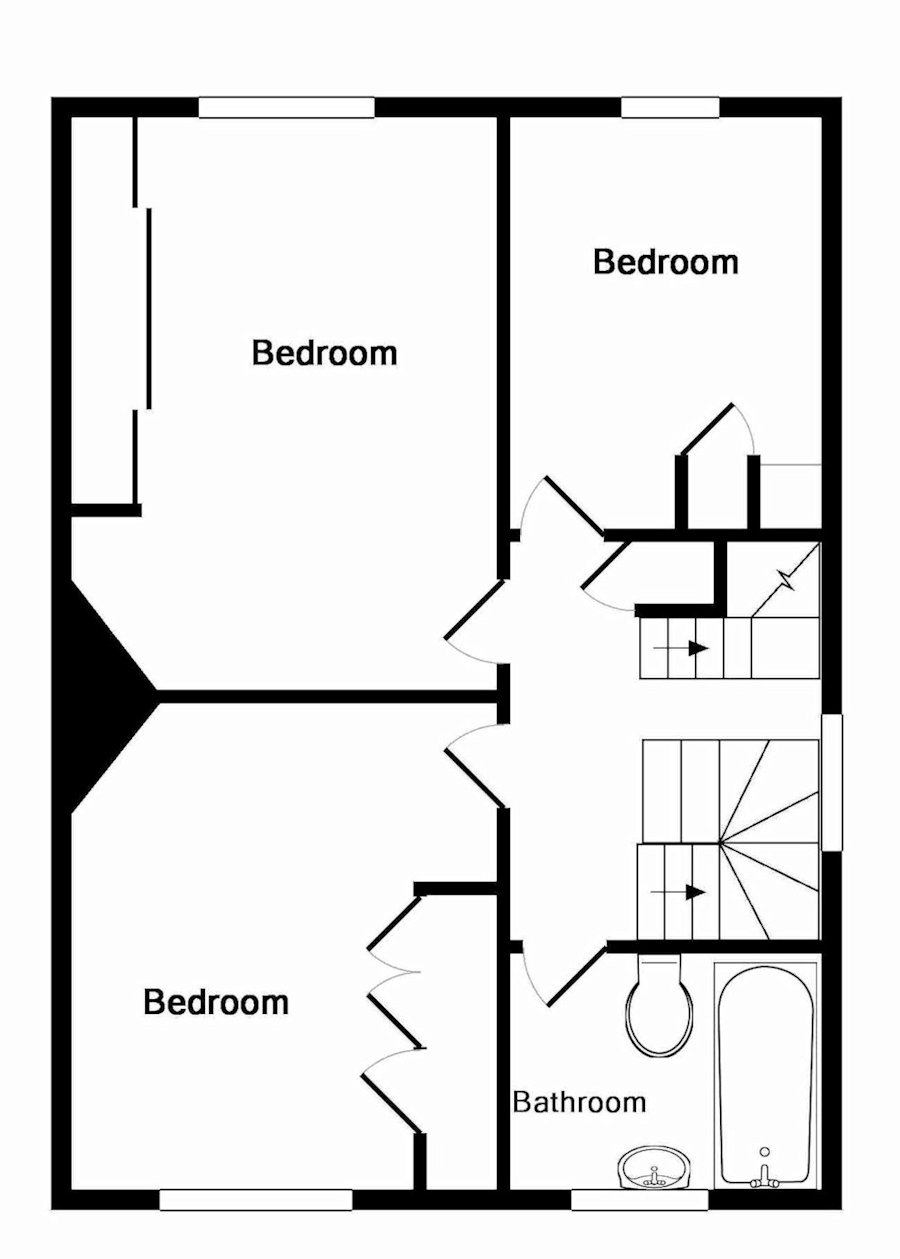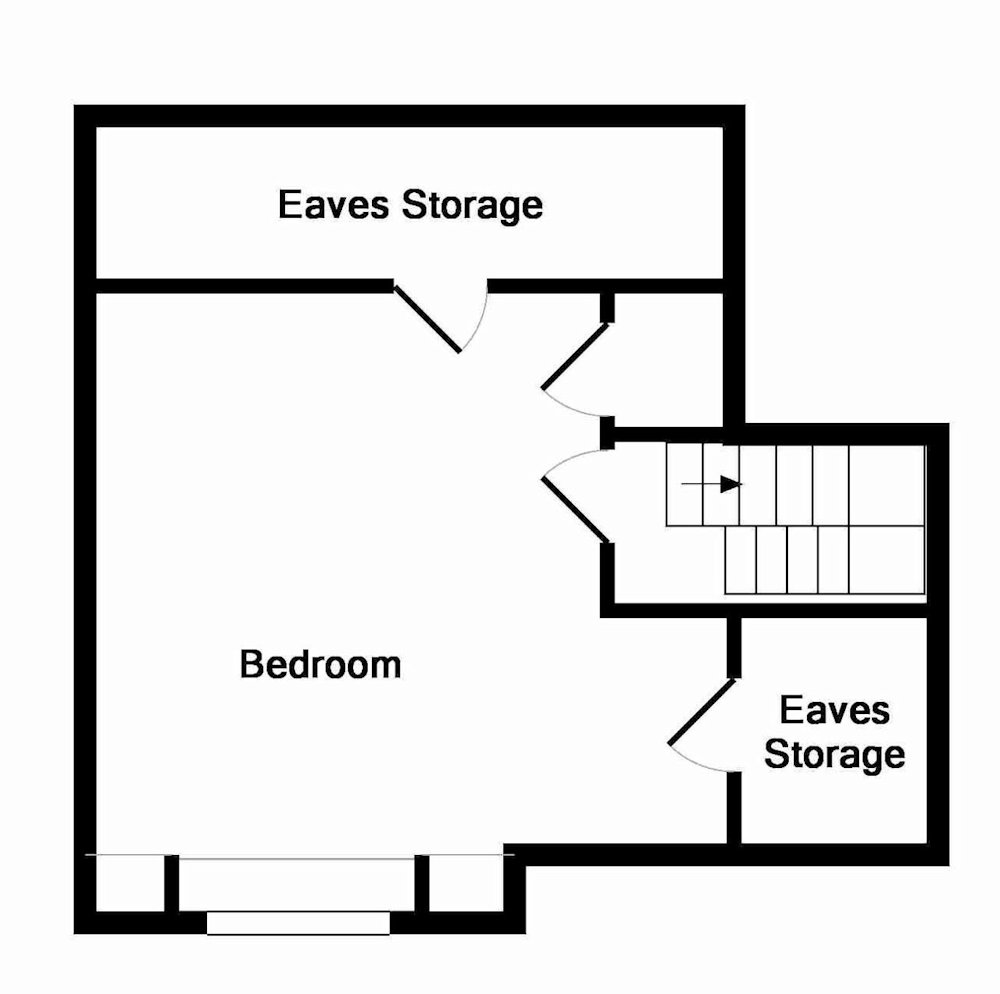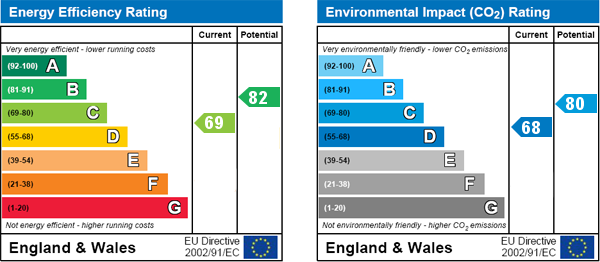- Well-Presented Family Home
- Convenient Traffic-Free Location
- Many Original Features
- Original Timber Internal Doors
- Fine Oak Staircase
- Well Tended Gardens to Front and Rear
- Attached Garage
A well-presented family home in a highly convenient traffic-free location comprising storm porch, entrance hall, cloakroom, sitting room, dining room, modern kitchen, four bedrooms and modern bathroom. There is an attached garage and private driveway providing hard standing. Neatly tended gardens are found to the front and rear. The semi-detached house was built in the mid 1930s by Frank Duke Ltd and is of conventional construction with brick and part-rendered walls under a tiled roof. The accommodation is arranged over three floors, with a spacious attic bedroom and the house has been enhanced with modern kitchen fittings, white sanitary ware, PVCu double-glazing and gas-fired central heating to radiators. The house retains many of its original features including an open chimney in the sitting room, original timber internal doors, a fine oak staircase and picture rails to the majority of rooms.
The property has a frontage to Elm Grove Lane which is a narrow lane with little traffic just a few minutes' walk from the High Street with its good range of shops, Post Office, banks etc. Infant, primary and secondary schools, library, health centre, churches and the sports centre with swimming pool are all within comfortable walking distance.
Steyning is at the foot of the South Downs, five miles from the coast and 12 miles from Brighton. Horsham is about 14 miles. The A23/M23 access is eight miles and Gatwick Airport can normally be reached in just over half an hour.
Entrance - PVCu double-glazed door with double-glazed side screens to
Storm Porch - Exposed brick walling. Tiled flooring. Internal door to garage. 15-panel glazed door to entrance hall.
Entrance Hall - Oak staircase off. Double radiator. Picture rail.
Cloakroom - WC. Corner washbasin with tiled backing. Wall light. Understairs cupboard.
Sitting Room - 18'5" x 11' (5.61m x 3.33m < 3.98m) increasing to 13'1" into double-glazed bay window with pair of French doors opening to timber-decked sun terrace. Natural-brick fireplace with open grate and quarry-tiled hearth and oak mantel. Original picture rail. Double radiator.
Dining Room - 14' 10'' x 10' 10'' (4.53m x 3.32m) Attractive fireplace with fitted log-burning stove and raised quarry hearth. Household cupboard with fitted shelving. Coved ceiling. Radiator. Brick archway to kitchen.
Kitchen - 9' 8'' x 9' 2'' (2.97m x 2.8m) Solid timber work surfaces and cream-faced units. Four-ring hob with filter hood above and pan drawers below. Double oven. Wine rack. Integrated fridge/freezer. Matching wall units. Pleasant aspect over rear garden.
Rear Porch - PVCu door to dining room and door to garden.
Landing - From the entrance hall, stairs lead to the Part-galleried Landing with large flank window. Understairs storage cupboard and stairs off to attic room.
Bedroom 1 - 14' 1'' x 9' 0'' (4.31m x 2.76m) Double-glazed window. Radiator. Good range of wardrobe cupboards. Picture rail.
Bedroom 2 - 11' 8'' x 10' 0'' (3.57m x 3.06m) Double wardrobe cupboard. Cupboard housing gas-fired combi-boiler providing hot water and central heating. Radiator. Views over the rear garden.
Bedroom 3 - 10' 1'' x 7' 9'' (3.09m x 2.38m) Shelved recess with drawers and wardrobe hanging cupboard to side. Radiator.
Bathroom - Modern white suite with full tiling to walls. Panelled bath with Mira independent shower over. Pedestal washbasin. WC. Radiator/ladder-rack towel rail. Recessed ceiling lighting.
Attic Bedroom - 11' 1'' x 11' 7'' (3.39m x 3.55m) Window with pleasant rooftop views and glimpses of the Downs. Storage locker in window bay flanked by pair of shelved eaves recesses. Three eaves storage cupboards.
Attached Garage - 14' 6'' x 11' 8'' (4.44m x 3.56m) Space and plumbing for washing machine. Up and over door. Strip lights. Power connected. Internal door to storm porch.
Front Garden - Approached from Elm Grove Lane with pedestrian gated access. Arranged for ease of maintenance with large timber-decked sun terrace with gravelled area beyond. Established pear tree and well-managed hedging.
Rear Garden - Contained by fencing. Paved terrace adjoining the rear of the house with lawn area beyond. Shaped borders with mature shrubs and flowering plants. Gated access to private driveway providing hard standing.
Services: All main services are connected.
Council Tax Valuation Band: 'D'
IMPORTANT NOTE
1. Any description or information given should not be relied upon as a statement or representation of fact or that the property or its services are in good condition.
2. Measurements, distances and aspects where quoted are approximate.
3. Any reference to alterations to, or use of any part of the property is not a statement that any necessary planning, building regulations or other consent has been obtained.
4. The Vendor does not make or give, and neither Hamilton Graham nor any person in their employment has any authority to make or give any representation or warranty whatsoever in relation to this property.
5. All statements contained in these particulars as to this property are made without responsibility on the part of Hamilton Graham.
Intending purchasers must satisfy themselves on these matters.
For further information on this property please call 01903 879212 or e-mail enquiries@hamiltongraham.co.uk









