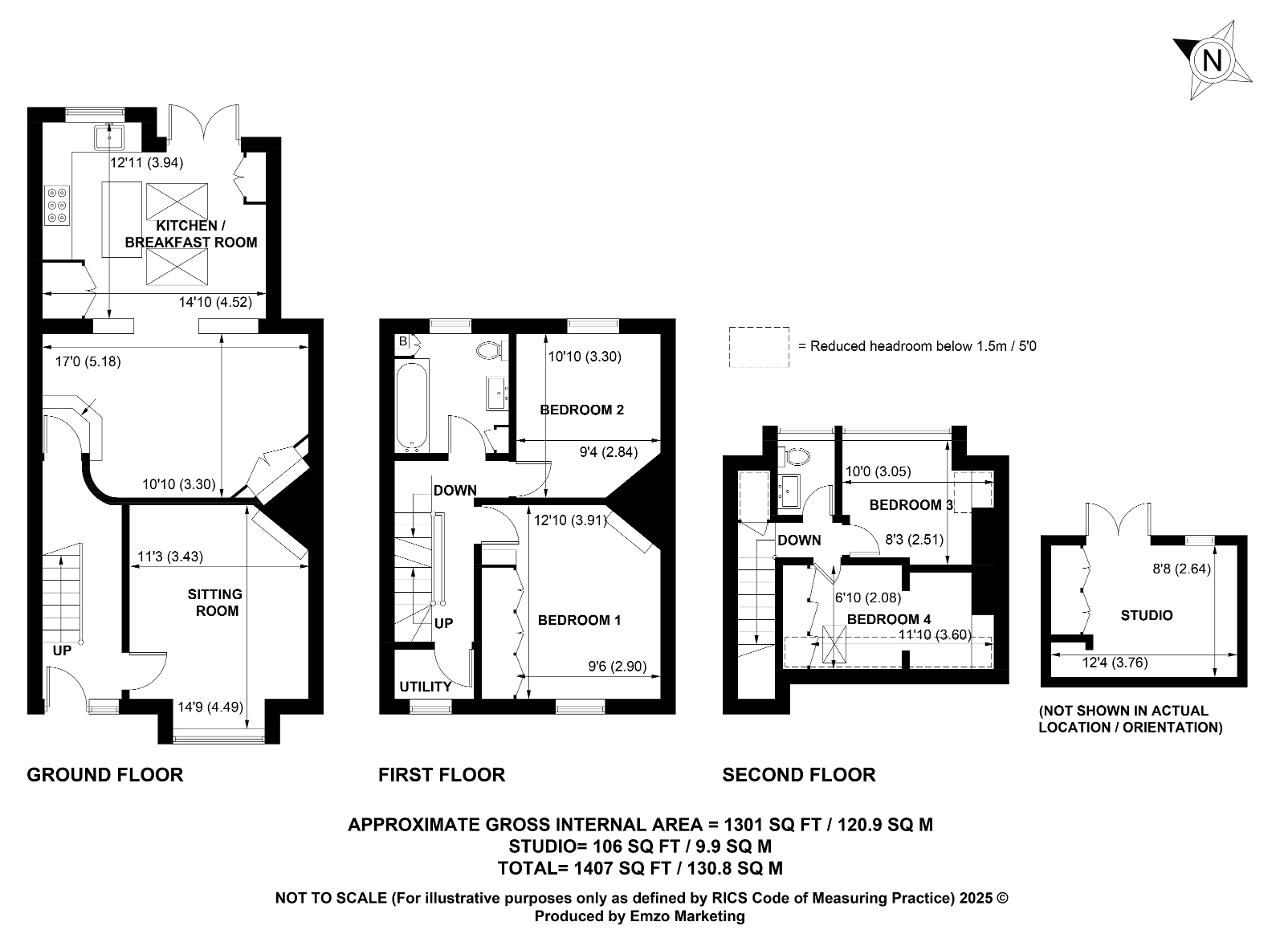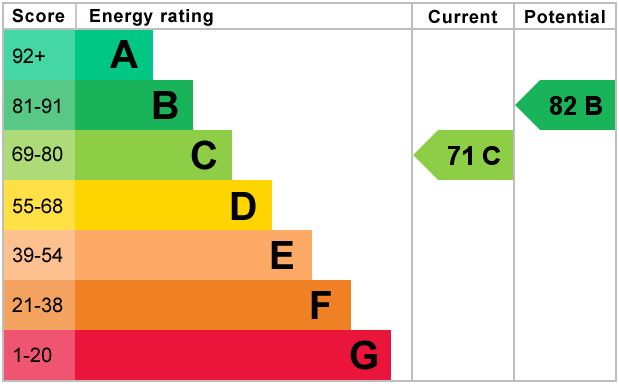- An exceptional remodelled terraced house
- Easy access to town centre and walks
- Sitting room
- Family/dining room opening to kitchen
- Four bedrooms
- Outside home office/cabin
- Viewing highly recommended
- Gas-fired central heating
- Double-glazed windows
A fascinating terraced house built by a well-known Steyning builder, Frank Duke Ltd, in the early years of the 20th Century and today providing charming, yet surprisingly spacious, accommodation with unique features. The house has been thoughtfully remodelled by the present owners with extraordinary attention to detail to create a warm and welcoming cottage feel with a contemporary twist. The light and airy family/kitchen space is the heart of the house and the combination of the clever use of re-claimed timber, panelled walls, traditional radiators and muted colours completes the picture.
Externally, elevations are attractive mellow brick with sash windows under a pitched and slated roof and the house has been extended into the roof void to create two additional bedrooms and at this level there are fine views of the town roof tops and the Downland skyline. Inspection is essential to appreciate this lovely home; a perfect blend of character and charm yet with an eye to modern comforts and practical living with excellent storage, double glazing and gas fired central heating. In addition, there is an insulated detached studio providing an ideal space for working from home in this pleasant residential environment.
Mill Road is an attractive street scene of character homes and runs roughly parallel to the northern part of Steyning High Street, from which it is approached via Sir Georges Place. Paths lead to the town's main shopping street and other facilities include primary and secondary schooling, modern health centre, leisure centre with swimming pool and local tennis courts. Local footpaths provide access to the South Downs National Park and lovely walking country.
The coast at Shoreham-by-Sea is about five miles (also superstores and main line railway station), and the larger coastal towns of Worthing and Brighton are eight and twelve miles respectively. Horsham, Crawley and Gatwick Airport can normally be reached in about 40 minutes by car.
Front Door - Original front door with glazed panels and glazed side screen to:
Entrance Hall - Stairs with exposed pine spindles and banister to first floor and landing. Panelled walls.
Sitting Room - 14"9" x 11"3" (4.49m x 3.43m) Attractive stone fireplace (no flue) with open grate. Pair of sash windows. Bespoke unit with recess for television, range of shelving and fitted storage cupboards.
Family /Dining Room - From the entrance hall, steps down to the family/dining room: 17"0" x 10"10" (5.18m x 3.30m) This room continues through to the kitchen, partially divided by glazed screening with polished concrete flooring and underfloor heating continuing into the kitchen. Fitted storage cupboard.
Kitchen -
14"10" x 12"11" (4.52m x 3.94m) An exceptional feature of the property with panelled walls and a vaulted ceiling with Velux windows flooding light into this spacious kitchen area with window and French doors overlooking the rear garden. Range of base units clad in reclaimed timber with inset butler sink, range cooker and integrated dishwasher with tall unit housing a fridge/freezer. In the dining section there are further fitted cupboards providing ample storage
From the entrance hall, stairs lead to the first floor.
Landing - Painted floorboards.
Utility Room - Space and plumbing for appliances. Fitted shelving.
Bedroom 1 - 12"10" x 9"6" (3.91m x 2.90m) Panelled wainscoting and excellent range of bespoke wardrobe fittings. Original fireplace. Fitted shelving.
Bedroom 2 - 10"10" x 9"4" (3.30m x 2.84) Wide distressed floorboards. Views over the rear garden and the town beyond.
Bathroom -
Traditional suite of panelled bath with mixer tap, hand shower and shower fitting above with stretcher bond tiling to the bath alcove. Low-level WC. Wash basin on bespoke washstand with mixer tap fitting above. Linen cupboard with fitted shelving and housing Worcester gas-fired boiler providing hot water and central heating. Recessed ceiling lighting.
From the landing, staircase leading to
Landing - Fitted wardrobe cupboard.
Bedroom 3 - 10"0" x 8"3" (3.05m x 2.51m) Panelled walls and fitted shelving. Wonderful rooftop views over the town to the sky line of the Downs beyond.
Bedroom 4 - 11"10" x 6"10" (3.60m x 2.08m) Velux window providing views of the wooded sky line of the South Downs. A cleverly designed room with fitted bed alcove, fitted shelving and cupboards with shelving and hanging space.
Separate WC - Low-level WC and washbasin.
Front Garden - Set behind a picket fence with establish box hedging. Brick pathway to front door with lawned area.
Rear Garden - Contained by fencing. Gated pedestrian access from the far boundary. Patio section adjoining the rear of the house with central gravelled pathway flanked by brick-edged beds leading to:
Home Office / Cabin - 12"4" x 8"8" (3.76m x 2.64m) Timber panelled walls. Double-glazed windows. Fitted storage cupboards and power and light connected.
Services and Council Tax -
Services: All main services are connected.
Council Tax Valuation Band: 'D'
Important Note -
1. Any description or information given should not be relied upon as a statement or representation of fact or that the property or its services are in good condition.
2. Measurements, distances and aspects where quoted are approximate.
3. Any reference to alterations to, or use of any part of the property is not a statement that any necessary planning, building regulations or other consent has been obtained.
4. The Vendor does not make or give, and neither Hamilton Graham nor any person in their employment has any authority to make or give any representation or warranty whatsoever in relation to this property.
5. All statements contained in these particulars as to this property are made without responsibility on the part of Hamilton Graham.
Intending purchasers must satisfy themselves on these matters.
For further information on this property please call 01903 879212 or e-mail enquiries@hamiltongraham.co.uk







