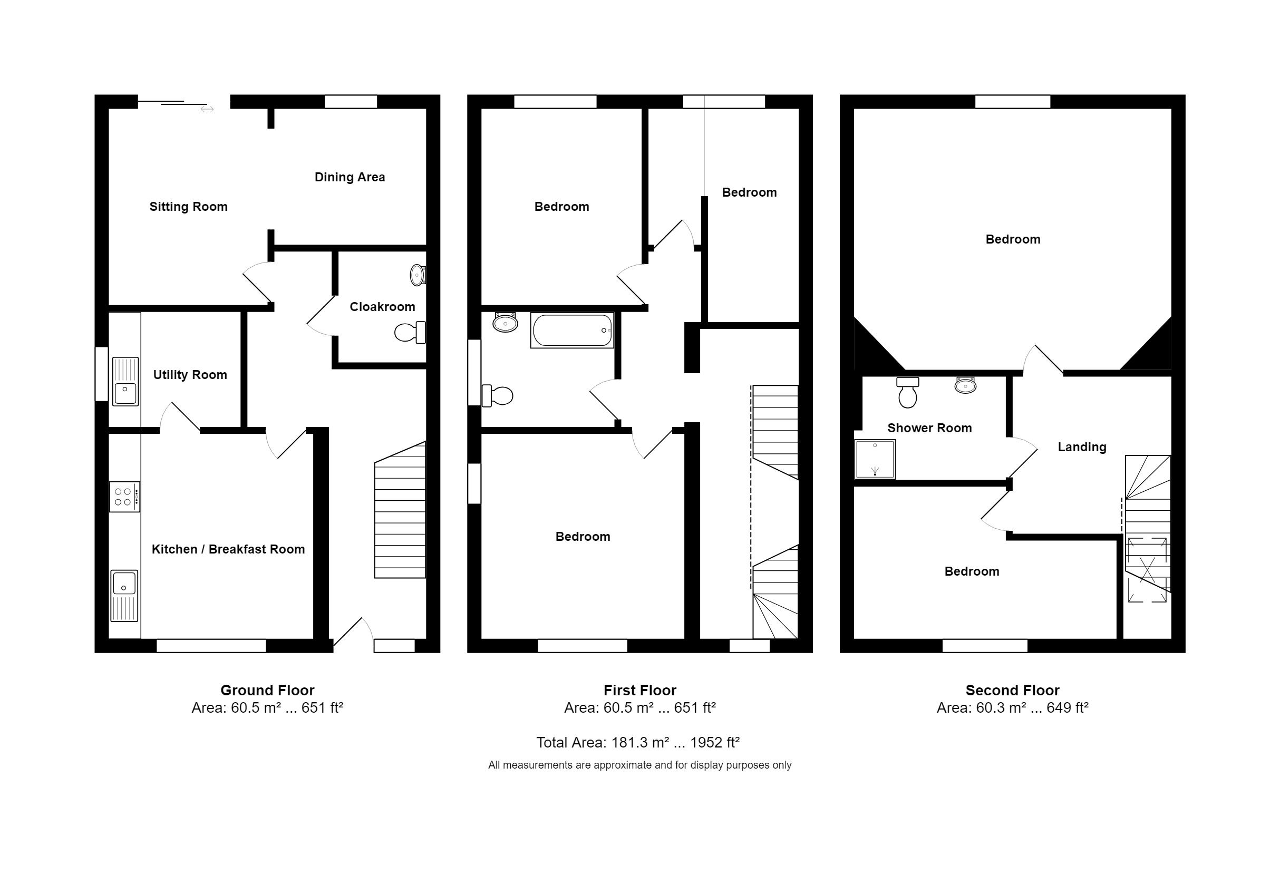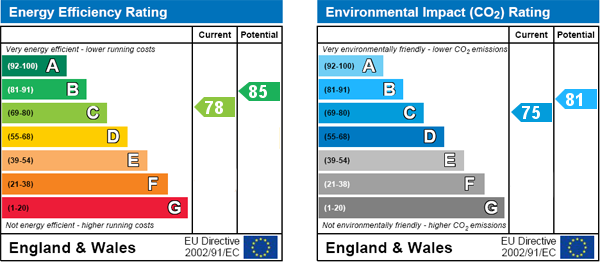- Spacious accommodation
- Terraced garden
- Fully double-glazed
- Gas-fired central heating
- Convenient location
- Parking Space
- 5 bedrooms
If this property is of interest, please telephone 01903 879212.
A spacious five-bedroom town house with entrance hall, cloakroom, sitting room with study corner, kitchen/breakfast room, utility room, five bedrooms, bathroom and shower room. There is an enclosed back garden. No smoking.
Tenancy deposit: £2,019.
Close to Steyning High Street. Shoreham (mainline railway) 5 miles, Worthing 8, Brighton 11 and Horsham 14 miles.
Entrance Hall - Front door to spacious entrance hall.
Cloakroom - Washbasin and WC. Chromium-plated ladder-type towel rail.
Sitting Room - 19'9" x 12'2" (6.02m x 3.73m), narrowing to 8'5" (2.57m) This room is divided by an archway with window and patio doors overlooking the rear terrace.
Kitchen/Breakfast Room - 12'8" x 12'7" (3.8m x 3.8m) Designed to provide ample space for a large table. Units along one side with range of cupboards and drawers, four-ring electric hob and oven with filter hood over. Stainless steel sink and drainer. Recessed lighting. Door to utility room.
Utility room - 8'3" x 7'1" (2.5m x 2.1m) Sink unit and space for washing machine. Tall fridge/freezer.
Bedroom 2 - 12'6" x 12'6" (3.8m x 3.8m)
Bedroom 3 - 12'3" x 9'9" (3.7m x 3m)
Bedroom 4 - 13'2" x 5'8" (4m x 1.7m) plus 6'4" x 3'10" (1.9m x 1.1m)
Family Bathroom - panelled bath with shower attachment and glazed screen, WC and pedestal washbasin. Ladder radiator/towel rail.
Main Bedroom - Skeiling ceilings. Effective area 16' x 10' (4.9m x 3m) overall 19'6" x 16'
Bedroom 5 - 9'6" x 8' effectively (2.9m x 2.4m) plus useful areas with low skeiling ceilings.
Shower Room - Shower, pedestal washbasin, WC, towel rail, light and shaver fitting.
Rear Garden - The rear garden is contained by fencing and is arranged on two levels, with a paved terrace adjoining the rear of the house and steps up to a further hard-landscaped area for ease of maintenance.
Services and Council Tax -
Services: All main services are connected.
Council Tax Valuation Band: 'E'.
EPC rating: 'C'.
Redress Scheme and CMP -
Redress Scheme: The Property Ombudsman, Milford House, 43-55 Milford Street, Salisbury SP1 2BP. Membership No. N01048.
Client Money Protection: safeagent, Cheltenham Office Park, Hatherley Lane, Cheltenham GL51 6SH. Licence No. A5005.
For further information on this property please call 01903 879212 or e-mail enquiries@hamiltongraham.co.uk







